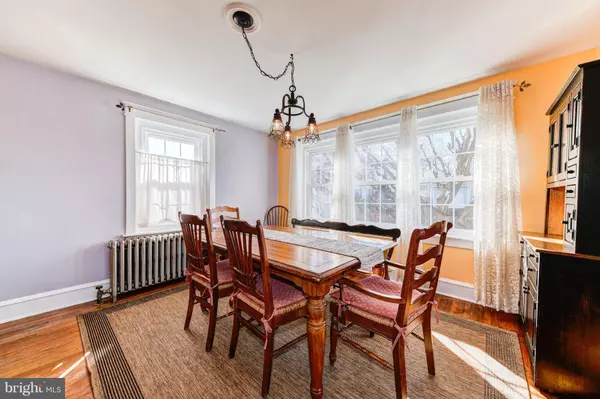$242,500
$242,500
For more information regarding the value of a property, please contact us for a free consultation.
3 Beds
1 Bath
1,456 SqFt
SOLD DATE : 03/12/2019
Key Details
Sold Price $242,500
Property Type Single Family Home
Sub Type Detached
Listing Status Sold
Purchase Type For Sale
Square Footage 1,456 sqft
Price per Sqft $166
Subdivision None Available
MLS Listing ID PAMC375224
Sold Date 03/12/19
Style Colonial
Bedrooms 3
Full Baths 1
HOA Y/N N
Abv Grd Liv Area 1,456
Originating Board BRIGHT
Year Built 1936
Tax Year 2018
Lot Size 8,526 Sqft
Acres 0.2
Property Description
Welcome to this wonderfully well kept home in Telford Borough. Enter the home from the front porch that was recently updated with new cedar flooring and new railings. You will enjoy relaxing in the spacious living room which has built in cabinets and bookshelves, as well as a wood burning fireplace. Enjoy holidays with family and friends in a formal dining room. The kitchen offers plenty of counter space and cabinets and has an island where you can enjoy informal meals. All downstairs windows were recently replaced. Upstairs are three generous size bedrooms. All bedrooms have updated ceiling fans. Through the third bedroom you can access stairs that lead to a floored attic, perfect for storage. The bathroom was recently updated with new flooring, fixtures, and mirror. There is two separate closets in the bathroom which provide ample storage. The basement is 90 percent finished and has a separate laundry area and additional storage. The house will stay warm with a newer heating system and hot water heater. Step outside to a level fenced in yard. Tucked into the corner is a private fire pit area perfect for a night to entertain and unwind with family and friends. The oversized two car garage has its own utilities, a new garage door, as well as a loft above which provides plenty of extra space for storage. House is located a short walk from parks such as Summit Avenue Park as well as the Souderton Community Park and Pool. Home is in close proximity to local coffee shops like the Broad Street Grind, as well as a new hip bar and restaurant, Northbound. Schedule your appointment today!
Location
State PA
County Montgomery
Area Telford Boro (10622)
Zoning A
Rooms
Other Rooms Dining Room, Primary Bedroom, Bedroom 2, Bedroom 3, Kitchen
Basement Full
Interior
Hot Water Electric
Heating Baseboard - Hot Water
Cooling Attic Fan, Wall Unit
Flooring Hardwood, Laminated, Vinyl
Fireplaces Number 1
Fireplaces Type Wood
Fireplace Y
Heat Source Oil
Exterior
Garage Additional Storage Area, Garage - Front Entry, Garage Door Opener, Oversized
Garage Spaces 2.0
Fence Wood
Utilities Available Cable TV
Waterfront N
Water Access N
Accessibility Other
Parking Type Detached Garage, Driveway, On Street
Total Parking Spaces 2
Garage Y
Building
Story 2
Sewer Public Sewer
Water Public
Architectural Style Colonial
Level or Stories 2
Additional Building Above Grade, Below Grade
New Construction N
Schools
Elementary Schools E.M. Crouthamel
Middle Schools Indian Crest
High Schools Souderton
School District Souderton Area
Others
Senior Community No
Tax ID 22-02-01810-002
Ownership Fee Simple
SqFt Source Assessor
Special Listing Condition Standard
Read Less Info
Want to know what your home might be worth? Contact us for a FREE valuation!

Our team is ready to help you sell your home for the highest possible price ASAP

Bought with Stacy Hilman • Keller Williams Real Estate-Doylestown

"My job is to find and attract mastery-based agents to the office, protect the culture, and make sure everyone is happy! "






