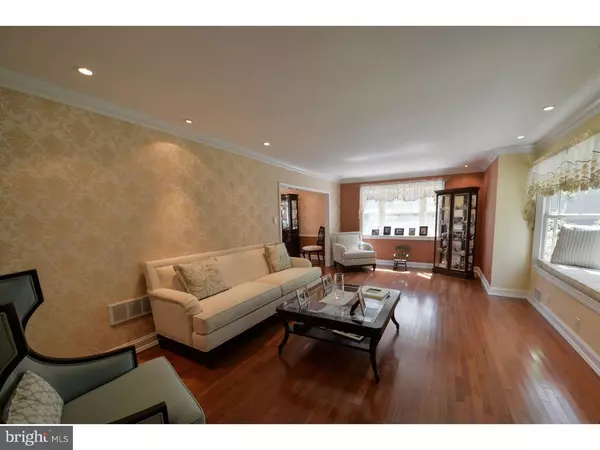$548,000
$569,900
3.8%For more information regarding the value of a property, please contact us for a free consultation.
4 Beds
3 Baths
2,881 SqFt
SOLD DATE : 02/28/2019
Key Details
Sold Price $548,000
Property Type Single Family Home
Sub Type Detached
Listing Status Sold
Purchase Type For Sale
Square Footage 2,881 sqft
Price per Sqft $190
Subdivision Osborne Hill
MLS Listing ID 1002345734
Sold Date 02/28/19
Style Traditional
Bedrooms 4
Full Baths 3
HOA Y/N N
Abv Grd Liv Area 2,881
Originating Board TREND
Year Built 1975
Annual Tax Amount $8,569
Tax Year 2018
Lot Size 1.400 Acres
Acres 1.4
Lot Dimensions IRR
Property Description
ABSOLUTELY BEAUTIFUL CORNER SINGLE ON 1.4 ACRE LOT WITH STUNNING OUTDOOR ENTERTAINING AREA! Put this one on the top of your list! Come see this beautiful single with tons of amenities. Beautifully designed landscaping and hardcaping greet you as you pass down the private drive to parking area. Walk up the through the covered front entrance area past the foyer to extra large and bright living room with double bay windows. Hardwood floors throughout most of first floor. Great eat in kitchen with plenty of cabinets and convenient desk area. Adjacent to the kitchen is a huge ALL SEASON SUN ROOM WITH RADIANT FLOOR HEATING also provides access to the SPECTACULAR POOL/PATIO AREA with brazilian hardwood decking. Formal dining room with chair and crown molding. Relax in your spacious family room with fireplace. Sound system throughout first floor. Also on the first floor is a bonus area currently used as exercise/media room with full bath that can easily be used as a den or even in-law suite. Walk upstairs to 4 bedrooms and hall bath. Enter the master suite featuring a beautifully outfitted master bath with premium double sink granite top vanity, shower, Jacuzzi, private toilet area, even a towel warmer! Tons of upgrades in the home with indoor and outdoor lighting, switches and components. Heated front walkway keeps it free of ice and snow in winter months. There is even a recently installed high grade BACK UP GENERATOR SYSTEM to safeguard the home from power outages. Make plans to see this home today!
Location
State PA
County Chester
Area Birmingham Twp (10365)
Zoning R1
Rooms
Other Rooms Living Room, Dining Room, Primary Bedroom, Kitchen, Family Room, Other
Basement Full
Main Level Bedrooms 4
Interior
Interior Features Kitchen - Eat-In
Hot Water Electric
Heating Forced Air
Cooling Central A/C
Fireplaces Number 1
Fireplace Y
Heat Source Oil
Laundry Main Floor
Exterior
Garage Oversized
Garage Spaces 5.0
Pool In Ground
Waterfront N
Water Access N
Accessibility None
Parking Type Detached Garage
Total Parking Spaces 5
Garage Y
Building
Story 2
Sewer Public Sewer
Water Public
Architectural Style Traditional
Level or Stories 2
Additional Building Above Grade
New Construction N
Schools
School District Unionville-Chadds Ford
Others
Senior Community No
Tax ID 65-01M-0010
Ownership Fee Simple
SqFt Source Assessor
Special Listing Condition Standard
Read Less Info
Want to know what your home might be worth? Contact us for a FREE valuation!

Our team is ready to help you sell your home for the highest possible price ASAP

Bought with Kathleen Wolfgang • Keller Williams Real Estate -Exton

"My job is to find and attract mastery-based agents to the office, protect the culture, and make sure everyone is happy! "






