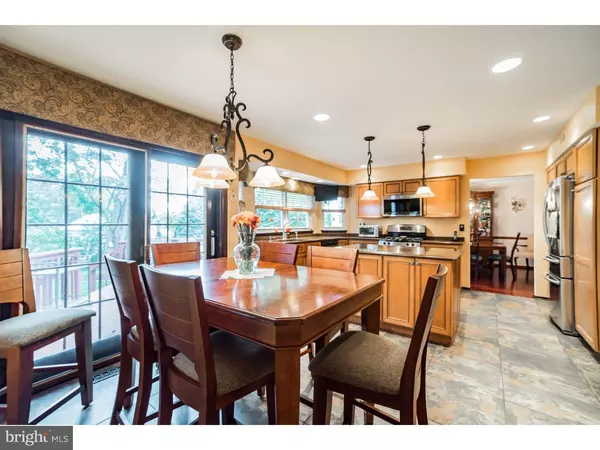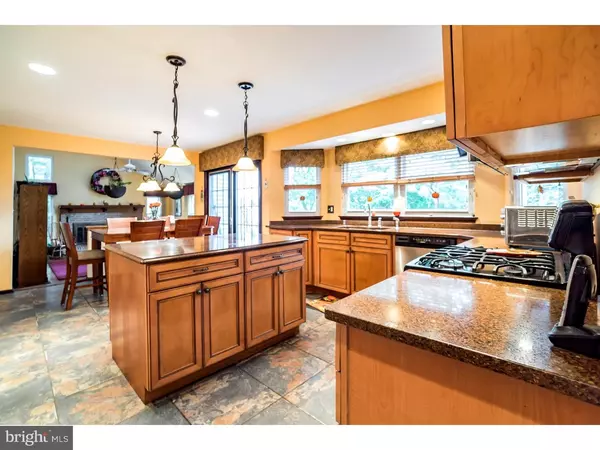$380,000
$399,900
5.0%For more information regarding the value of a property, please contact us for a free consultation.
4 Beds
3 Baths
2,782 SqFt
SOLD DATE : 03/01/2019
Key Details
Sold Price $380,000
Property Type Single Family Home
Sub Type Detached
Listing Status Sold
Purchase Type For Sale
Square Footage 2,782 sqft
Price per Sqft $136
Subdivision None Available
MLS Listing ID NJBL246756
Sold Date 03/01/19
Style Colonial
Bedrooms 4
Full Baths 2
Half Baths 1
HOA Y/N N
Abv Grd Liv Area 2,782
Originating Board BRIGHT
Year Built 1988
Annual Tax Amount $10,477
Tax Year 2019
Lot Size 0.302 Acres
Acres 0.3
Lot Dimensions IRRG
Property Description
Gorgeous, and completely updated center hall colonial home with a Finished Basement, 2 car attached garage, and maintenance free exterior! Formal Living, and Dining room, offering cherry mahogany hardwood flooring, crown & chair molding, bay window, floor to ceiling windows providing a plethora of light! The 1st floor OFFICE/study also offers the mahogany floor,crown molding and French Door! Remodeled ISLAND KITCHEN, offering SILESTONE counter tops, double sink, island with xtra cabinets, RECESS LIGHTING, ceramic tile flooring, pantry, updated appliances, and sliding glass door leading to your DECK! The spacious family room offers vaulted ceiling with SKYLIGHTS, brick FIREPLACE w/ Mantle, Oak flooring, and door leading to your patio! Your MASTER SUITE has double door entry, a private loft/ dressing area, and HIS/HER walk-in closets. The master bathroom has recess lighting, ceramic tile floor to ceiling, his/her Silestone vanity, tub, and custom shower stall! 3 more bedrooms are on the 2nd floor, offering wall to wall carpeting, custom wood valances, and updated blinds. The main bathroom offers a 1 year new tub insert with grab bar, his/her vanity with a marble counter top, newer light fixture, and toilet. There is also a linen closet. The FINISHED BASEMENT offers a game room with pool table, an exercise room that includes a universal equipment that stays, a sitting room, a FULL BATHROOM in the basement, and a large storage area! The high efficiency heater, and central air conditioner are newer! The exterior offers both a Deck, and Patio area to entertain, or just relax in privacy, enjoying your professionally landscaped yard. Other highlights: your home is located on a cul-de-sac! Custom paver front walk! New roof in 2012 offering Gutter guards, and flood lights. Laundry room on the 1st floor. Upgraded window treatments, and light fixtures that are included! Almost NEW WINDOWS thru - out! There is also an invisible dog fence!
Location
State NJ
County Burlington
Area Mount Laurel Twp (20324)
Zoning RESD
Rooms
Other Rooms Living Room, Dining Room, Primary Bedroom, Bedroom 2, Bedroom 3, Kitchen, Family Room, Bedroom 1, Laundry, Other, Attic
Basement Full, Fully Finished
Interior
Interior Features Primary Bath(s), Kitchen - Island, Butlers Pantry, Skylight(s), Ceiling Fan(s), Stall Shower, Kitchen - Eat-In
Hot Water Natural Gas
Heating Forced Air
Cooling Central A/C
Flooring Wood, Fully Carpeted, Tile/Brick
Fireplaces Number 1
Fireplaces Type Brick, Gas/Propane
Equipment Built-In Range, Oven - Self Cleaning, Dishwasher, Refrigerator, Disposal, Built-In Microwave
Fireplace Y
Window Features Bay/Bow,Replacement
Appliance Built-In Range, Oven - Self Cleaning, Dishwasher, Refrigerator, Disposal, Built-In Microwave
Heat Source Natural Gas
Laundry Main Floor
Exterior
Exterior Feature Deck(s), Patio(s)
Parking Features Inside Access, Garage Door Opener
Garage Spaces 4.0
Utilities Available Cable TV
Water Access N
Roof Type Shingle
Accessibility None
Porch Deck(s), Patio(s)
Attached Garage 2
Total Parking Spaces 4
Garage Y
Building
Lot Description Cul-de-sac, Front Yard, Rear Yard, SideYard(s)
Story 2
Foundation Brick/Mortar
Sewer Public Sewer
Water Public
Architectural Style Colonial
Level or Stories 2
Additional Building Above Grade
Structure Type Cathedral Ceilings
New Construction N
Schools
High Schools Lenape
School District Lenape Regional High
Others
Senior Community No
Tax ID 24-01102 08-00003
Ownership Fee Simple
SqFt Source Estimated
Acceptable Financing Conventional, VA, FHA 203(b)
Listing Terms Conventional, VA, FHA 203(b)
Financing Conventional,VA,FHA 203(b)
Special Listing Condition Standard
Read Less Info
Want to know what your home might be worth? Contact us for a FREE valuation!

Our team is ready to help you sell your home for the highest possible price ASAP

Bought with Kelli S Fishbein • Keller Williams Realty - Cherry Hill
"My job is to find and attract mastery-based agents to the office, protect the culture, and make sure everyone is happy! "






