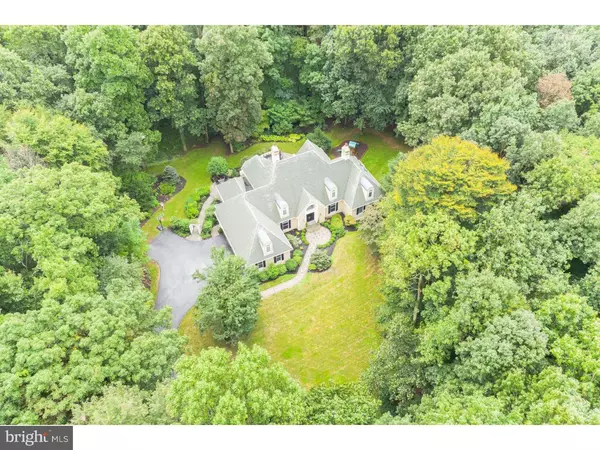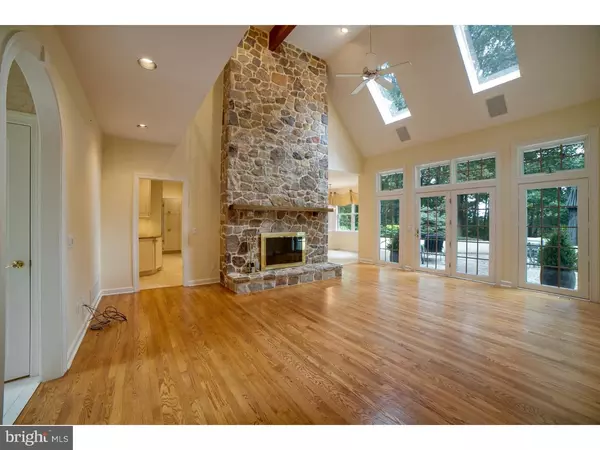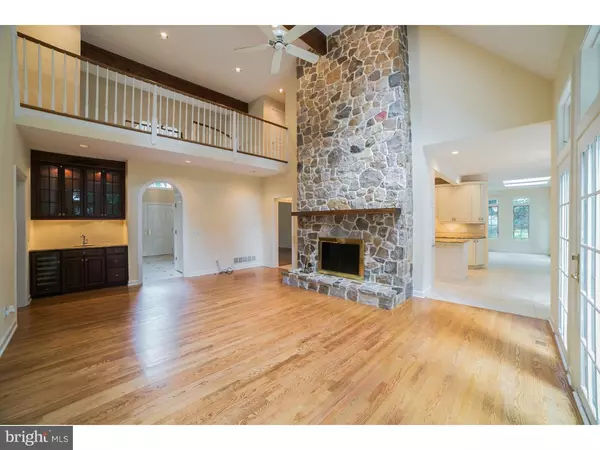$700,000
$750,000
6.7%For more information regarding the value of a property, please contact us for a free consultation.
5 Beds
6 Baths
4,991 SqFt
SOLD DATE : 02/28/2019
Key Details
Sold Price $700,000
Property Type Single Family Home
Sub Type Detached
Listing Status Sold
Purchase Type For Sale
Square Footage 4,991 sqft
Price per Sqft $140
Subdivision Chestnut Hollow
MLS Listing ID 1007736622
Sold Date 02/28/19
Style Traditional
Bedrooms 5
Full Baths 3
Half Baths 3
HOA Y/N N
Abv Grd Liv Area 4,991
Originating Board TREND
Year Built 1993
Annual Tax Amount $13,051
Tax Year 2018
Lot Size 5.000 Acres
Acres 5.0
Lot Dimensions IRR
Property Description
Tranquil retreat in the heart of the Brandywine Valley. This exceptional property is located on a cul de sac street of 11 custom homes on large wooded lots in the highly-acclaimed Unionville-Chaddsford school district. Shopping and restaurants in the borough of West Chester and Village of Marshallton are just minutes away. Great floor plan with spacious light-filled rooms has a first floor master that could also be an in-law suite. Newer kitchen with an abundance of storage features high end appliances including Viking cooktop, Thermador wall oven & warming drawer and Sub Zero refrigerator. Additional upgrades include site finished hardwood floors, 2 fireplaces, family room wet bar with wine fridge, wainscoating, crown molding and in-ceiling speakers. Second floor has 4 bedrooms, 2 full baths and floored walk-in attic (32'x 18')with dormer window and is easily accessible from the 5th bedroom. Partially finished walkout basement has 33' x'18 rec rm/gym/home office and powder room. Energy efficient 2-zoned HVAC. This home has spectacular views from inside and out, professional landscaping, 2 rear patios, gas grill connection, newer driveway and invisible pet fence. New exterior Hardie Board installed Spring 2018. Enjoy the beauty, privacy and peacefulness this wonderful property has to offer!
Location
State PA
County Chester
Area Newlin Twp (10349)
Zoning R2
Rooms
Other Rooms Living Room, Dining Room, Primary Bedroom, Bedroom 2, Bedroom 3, Kitchen, Family Room, Bedroom 1, Laundry, Other, Attic
Basement Full
Main Level Bedrooms 1
Interior
Interior Features Primary Bath(s), Kitchen - Island, Butlers Pantry, Skylight(s), Ceiling Fan(s), WhirlPool/HotTub, Exposed Beams, Wet/Dry Bar, Intercom, Stall Shower, Kitchen - Eat-In
Hot Water Propane
Heating Forced Air, Zoned, Energy Star Heating System, Programmable Thermostat
Cooling Central A/C, Energy Star Cooling System
Flooring Wood, Fully Carpeted, Tile/Brick
Fireplaces Number 2
Fireplaces Type Stone
Equipment Cooktop, Oven - Wall, Dishwasher, Refrigerator, Disposal, Trash Compactor, Built-In Microwave
Fireplace Y
Window Features Bay/Bow
Appliance Cooktop, Oven - Wall, Dishwasher, Refrigerator, Disposal, Trash Compactor, Built-In Microwave
Heat Source Natural Gas
Laundry Main Floor
Exterior
Exterior Feature Patio(s)
Garage Inside Access, Garage Door Opener
Garage Spaces 3.0
Utilities Available Cable TV
Waterfront N
Water Access N
Roof Type Pitched
Accessibility None
Porch Patio(s)
Parking Type Driveway, Attached Garage, Other
Attached Garage 3
Total Parking Spaces 3
Garage Y
Building
Lot Description Cul-de-sac, Trees/Wooded
Story 2
Sewer On Site Septic
Water Well
Architectural Style Traditional
Level or Stories 2
Additional Building Above Grade
Structure Type Cathedral Ceilings,9'+ Ceilings
New Construction N
Schools
Middle Schools Charles F. Patton
High Schools Unionville
School District Unionville-Chadds Ford
Others
HOA Fee Include Common Area Maintenance
Senior Community No
Tax ID 49-02 -0078.07D0
Ownership Fee Simple
SqFt Source Estimated
Security Features Security System
Acceptable Financing Cash, Conventional
Listing Terms Cash, Conventional
Financing Cash,Conventional
Special Listing Condition Standard
Read Less Info
Want to know what your home might be worth? Contact us for a FREE valuation!

Our team is ready to help you sell your home for the highest possible price ASAP

Bought with Jean A Gadra • BHHS Fox & Roach-Rosemont

"My job is to find and attract mastery-based agents to the office, protect the culture, and make sure everyone is happy! "






