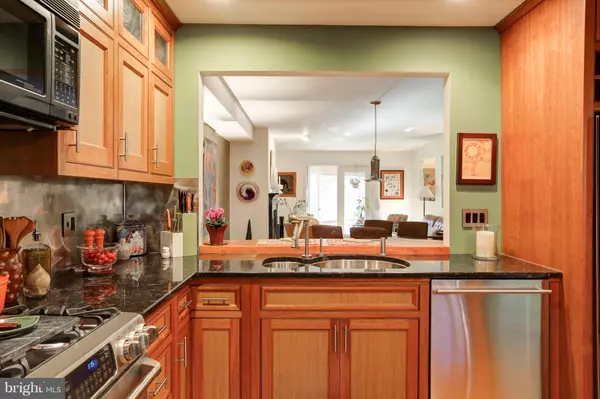$256,000
$267,500
4.3%For more information regarding the value of a property, please contact us for a free consultation.
2 Beds
4 Baths
1,906 SqFt
SOLD DATE : 02/28/2019
Key Details
Sold Price $256,000
Property Type Condo
Sub Type Condo/Co-op
Listing Status Sold
Purchase Type For Sale
Square Footage 1,906 sqft
Price per Sqft $134
Subdivision Oakmont
MLS Listing ID PADA101292
Sold Date 02/28/19
Style Transitional
Bedrooms 2
Full Baths 3
Half Baths 1
Condo Fees $230/mo
HOA Y/N N
Abv Grd Liv Area 1,906
Originating Board BRIGHT
Year Built 1987
Annual Tax Amount $3,981
Tax Year 2018
Property Description
1163 Galway Court is truly a unique home tucked away in the cozy wooded neighborhood of Oakmont , where you are surrounded by the beauty of the woods with the benefit of being only less than a ten minute drive from downtown Hershey or Hummelstown. This home has been lovingly cared for and renovated by the current owners who have lived in the home for 25 years. The home is an interesting combination of traditional and modern design. The owners have created a unique space that is cozy, aesthetically pleasing and practical. The first floor has amazing custom Sylvan Brandt repurposed tongue and groove hardwood floors. Also, on the main level, there are two large seating areas that have endless possibilities in how they can be used. The crowning jewel of this home is the four seasons sunroom. This room is flooded with beautiful natural light and gives one the sense of being in a tree house, it is truly a wonderful, calming space. As you enter the home you can't help but notice the custom stainless steel staircase which is basically a work of art. The oversized master bedroom has two large custom California Closets, a beautiful fireplace and a walk in ceramic tile shower. The second bedroom is a generous size with a full bath and a custom California Closet as well.The lower level has the space for many possibilities - an office, workspace, family/kid area, guest room, etc. The finished section of the basement has ceramic tile flooring with radiant heat and built-in bookcases. Being an end unit you benefit greatly with added outdoor space and privacy. Along the side of the home the owners have added custom flagstone and landscaping. Not only does this condominium have a year round four seasons room, there is also a lower level outside patio for grilling and grounds along the side of the home for additional outside entertaining and personal space. The home has Marvin wood replacement windows, high efficiency furnace and a central air unit that is approximately 4 years old, gas heat and hot water. Another detail worth mentioning is the custom front door. The owners replaced the stock door that was standard with the original home with a solid wood door that cost $2,500. It is this type of detail throughout the home that places this condominium in a class of its own.
Location
State PA
County Dauphin
Area Derry Twp (14024)
Zoning RESIDENTIAL
Rooms
Other Rooms Dining Room, Kitchen, Family Room, Sun/Florida Room, Laundry, Half Bath
Basement Full
Interior
Interior Features Walk-in Closet(s), Upgraded Countertops, Wood Floors, Primary Bath(s)
Hot Water Natural Gas
Heating Central
Cooling Central A/C
Fireplaces Number 2
Fireplaces Type Wood, Gas/Propane
Fireplace Y
Heat Source Natural Gas
Laundry Basement
Exterior
Garage Basement Garage
Garage Spaces 2.0
Amenities Available None
Waterfront N
Water Access N
Roof Type Asphalt
Accessibility 2+ Access Exits
Attached Garage 1
Total Parking Spaces 2
Garage Y
Building
Story 3+
Sewer Public Septic
Water Public
Architectural Style Transitional
Level or Stories 3+
Additional Building Above Grade, Below Grade
New Construction N
Schools
Elementary Schools Hershey Primary Elementary
Middle Schools Hershey Middle School
High Schools Hershey High School
School District Derry Township
Others
HOA Fee Include Common Area Maintenance,Lawn Maintenance,Snow Removal
Senior Community No
Tax ID 24-084-019-000-0000
Ownership Condominium
Acceptable Financing Cash, Conventional
Listing Terms Cash, Conventional
Financing Cash,Conventional
Special Listing Condition Standard
Read Less Info
Want to know what your home might be worth? Contact us for a FREE valuation!

Our team is ready to help you sell your home for the highest possible price ASAP

Bought with JOSEPH J. GALLO • RE/MAX at Hershey

"My job is to find and attract mastery-based agents to the office, protect the culture, and make sure everyone is happy! "






