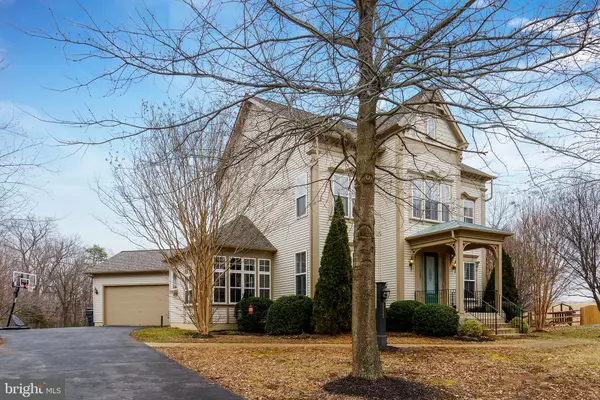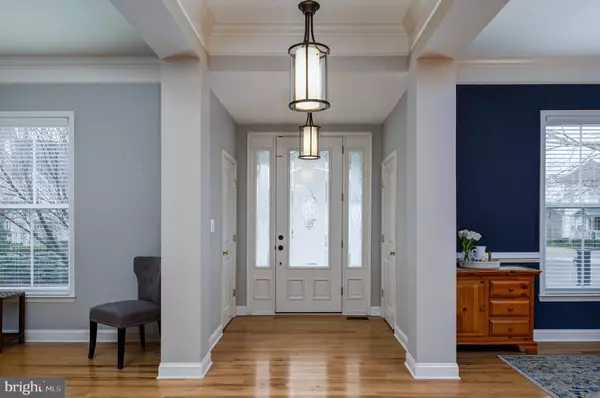$545,000
$542,900
0.4%For more information regarding the value of a property, please contact us for a free consultation.
5 Beds
4 Baths
4,742 SqFt
SOLD DATE : 03/04/2019
Key Details
Sold Price $545,000
Property Type Single Family Home
Sub Type Detached
Listing Status Sold
Purchase Type For Sale
Square Footage 4,742 sqft
Price per Sqft $114
Subdivision Vint Hill
MLS Listing ID VAFQ150236
Sold Date 03/04/19
Style Colonial
Bedrooms 5
Full Baths 3
Half Baths 1
HOA Fees $55/mo
HOA Y/N Y
Abv Grd Liv Area 3,130
Originating Board BRIGHT
Year Built 2003
Annual Tax Amount $4,902
Tax Year 2018
Lot Size 0.310 Acres
Acres 0.31
Property Description
You will think you've walked into a model home when you open the door to this amazingly appointed, home. The large, open entry way greets you with tall ceilings, hardwood floors and stylish fixtures. The wrought iron staircase accents the bright wood trim and hardwood stairs. The living area and kitchen flow perfectly for entertaining or just everyday living. The gourmet kitchen offers granite countertops, center island, stainless steel appliances and beautiful built-ins and butlers pantry. A sunny breakfast room off the kitchen provides informal, everyday dining, or grab a bite at the center island made for gathering. A huge, main level family room with a gas fireplace and huge windows opens to the spacious rear deck. A gorgeous office space on the main level makes working from home, crafting or homework so convenient and private. Upstairs you will find the stunning master suite with ensuite bath, soaking tub, double vanity, shower and water closer. The custom walk in closet will wow you and provides an amazing amount of storage. Four other spacious and bright bedrooms, separate laundry room, linen closet and hall bath finish the upper level. The basement is a man cave, playroom, rec room, game room extravaganza! The sliding glass doors provide natural light to the open rec room and access to the back yard. Game nights will be complete with the wet bar, tv/theater room with conveying screen & equipment, plus a separate room for a gym, toy room, yoga or dance room! This awesome basement also offers a full bathroom and bedroom. Nearly 5,000 finished square feet! Recessed lighting throughout, wainscoting, updated light fixtures, crown molding, large windows on every level! All of this, just minutes to Wegmans and the world class shopping and dining of Gainesville. Also only a few minutes to the charming and historic old town Warrenton. DC side of Warrenton with easy access to major commuter routes.
Location
State VA
County Fauquier
Zoning PR
Rooms
Other Rooms Living Room, Dining Room, Primary Bedroom, Bedroom 3, Bedroom 4, Kitchen, Family Room, Foyer, Breakfast Room, Bedroom 1, Exercise Room, Laundry, Office, Media Room, Bedroom 6, Bathroom 1, Bathroom 2, Primary Bathroom
Basement Daylight, Full, Fully Finished, Rear Entrance
Interior
Interior Features Breakfast Area, Built-Ins, Bar, Attic, Butlers Pantry, Carpet, Ceiling Fan(s), Formal/Separate Dining Room, Kitchen - Gourmet, Kitchen - Island, Primary Bath(s), Pantry, Recessed Lighting, Stall Shower, Upgraded Countertops, Walk-in Closet(s), Wet/Dry Bar, Wood Floors, Crown Moldings
Hot Water Natural Gas
Heating Heat Pump(s)
Cooling Central A/C, Ceiling Fan(s)
Flooring Hardwood, Carpet, Ceramic Tile
Fireplaces Number 1
Fireplaces Type Gas/Propane, Mantel(s), Fireplace - Glass Doors
Equipment Built-In Microwave, Dishwasher, Disposal, Dryer, Exhaust Fan, Icemaker, Water Heater, Washer, Stainless Steel Appliances, Refrigerator, Range Hood, Oven/Range - Gas
Fireplace Y
Window Features Vinyl Clad
Appliance Built-In Microwave, Dishwasher, Disposal, Dryer, Exhaust Fan, Icemaker, Water Heater, Washer, Stainless Steel Appliances, Refrigerator, Range Hood, Oven/Range - Gas
Heat Source Natural Gas
Laundry Upper Floor
Exterior
Parking Features Garage - Side Entry
Garage Spaces 2.0
Fence Fully, Board
Utilities Available Fiber Optics Available
Amenities Available Bike Trail, Common Grounds, Jog/Walk Path, Picnic Area, Pool Mem Avail
Water Access N
View Garden/Lawn
Roof Type Architectural Shingle
Accessibility Other
Attached Garage 2
Total Parking Spaces 2
Garage Y
Building
Story 3+
Sewer Public Sewer
Water Public
Architectural Style Colonial
Level or Stories 3+
Additional Building Above Grade, Below Grade
Structure Type Dry Wall,9'+ Ceilings
New Construction N
Schools
Elementary Schools Greenville
Middle Schools Auburn
High Schools Kettle Run
School District Fauquier County Public Schools
Others
HOA Fee Include Common Area Maintenance,Trash
Senior Community No
Tax ID 7925-08-9330
Ownership Fee Simple
SqFt Source Assessor
Horse Property N
Special Listing Condition Standard
Read Less Info
Want to know what your home might be worth? Contact us for a FREE valuation!

Our team is ready to help you sell your home for the highest possible price ASAP

Bought with Dixie Rapuano • RE/MAX West End
"My job is to find and attract mastery-based agents to the office, protect the culture, and make sure everyone is happy! "






