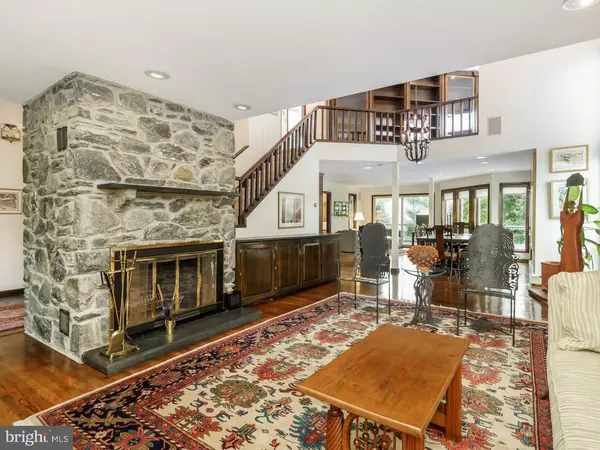$525,000
$524,900
For more information regarding the value of a property, please contact us for a free consultation.
4 Beds
3 Baths
2,854 SqFt
SOLD DATE : 03/04/2019
Key Details
Sold Price $525,000
Property Type Single Family Home
Sub Type Detached
Listing Status Sold
Purchase Type For Sale
Square Footage 2,854 sqft
Price per Sqft $183
Subdivision None Available
MLS Listing ID 1007544138
Sold Date 03/04/19
Style Cape Cod,Contemporary
Bedrooms 4
Full Baths 2
Half Baths 1
HOA Y/N N
Abv Grd Liv Area 2,854
Originating Board TREND
Year Built 1979
Annual Tax Amount $6,995
Tax Year 2018
Lot Size 0.523 Acres
Acres 0.52
Lot Dimensions 120X190
Property Description
Welcome to this captivating, one-of-a-kind 1-1/2 story home set on a serene, beautifully landscaped yard that is truly a hide-away with hidden yard and gardens and a privately set 20,000 gal in-ground pool. Meticulously and lovingly maintained inside and out, this home features top of the line and well thought out appointments, updated neutral decor, and many special amenities. The fabulous open floor plan invites gracious entertaining of small and large crowds which easily flow indoors and out. The first floor boasts the spectacular 48' great room with partial cathedral ceiling, spectacular wood-burning stone fireplace and gleaming hardwood floors. The floor to ceiling windows and sliding doors to the wrap -around deck envelope the interior space with light and the natural outdoor beauty. The newly remodeled, eye-popping kitchen was skillfully designed by the serious cook with an abundance of custom cabinetry, granite countertops, architectural glass backsplash, 5-burner gas stove with pot-filler, two 30" wall ovens, additional prep sink, 2 dishwashers, comfort Amtico flooring, and breakfast area that opens to the yard. 3 bedrooms and a gracious full bath with heated floor complete the main level. The awesome staircase to the 2nd floor leads to a balcony overlooking the great room where you'll love the built-in furniture-quality bookshelves and yet more floor to ceiling windows from which to enjoy the views. The master bedroom, also on this level, has an in-suite office/sitting room with sliding doors opening to a deck overlooking the pool. A full bath, a walk-in closet, and wall to wall Masland carpeting complete the 2nd floor. The unfinished basement has plentiful cabinetry and the 2 car garage is quite generous. There's more storage than you can imagine. 3 zone gas heat and 2 zone AC. Walking distance to the Cultural District and with easy access to SEPTA/Trans-Bridge bus to NYC, Rtes 202, 263, and 611 and the PA Turnpike, the location is superb. New septic and tie in to public water will be completed in early 2019 weather permitting.
Location
State PA
County Bucks
Area Doylestown Twp (10109)
Zoning R1
Rooms
Other Rooms Living Room, Dining Room, Primary Bedroom, Bedroom 2, Bedroom 3, Kitchen, Family Room, Bedroom 1, Other, Attic
Basement Full, Unfinished, Outside Entrance, Drainage System
Main Level Bedrooms 3
Interior
Interior Features Primary Bath(s), Ceiling Fan(s), Breakfast Area
Hot Water Natural Gas
Heating Hot Water, Radiant, Zoned
Cooling Central A/C
Flooring Wood, Carpet, Heated
Fireplaces Number 1
Fireplaces Type Stone
Equipment Cooktop, Oven - Wall, Oven - Double, Oven - Self Cleaning, Dishwasher, Disposal, Built-In Microwave
Fireplace Y
Appliance Cooktop, Oven - Wall, Oven - Double, Oven - Self Cleaning, Dishwasher, Disposal, Built-In Microwave
Heat Source Natural Gas
Laundry Basement
Exterior
Exterior Feature Deck(s), Patio(s), Balcony
Parking Features Inside Access, Garage Door Opener, Garage - Side Entry, Additional Storage Area
Garage Spaces 2.0
Fence Wood
Pool In Ground
Water Access N
Roof Type Pitched
Accessibility Mobility Improvements
Porch Deck(s), Patio(s), Balcony
Attached Garage 2
Total Parking Spaces 2
Garage Y
Building
Lot Description Corner
Story 1.5
Sewer On Site Septic
Water Public
Architectural Style Cape Cod, Contemporary
Level or Stories 1.5
Additional Building Above Grade
Structure Type Cathedral Ceilings,9'+ Ceilings
New Construction N
Schools
Elementary Schools Kutz
Middle Schools Lenape
High Schools Central Bucks High School West
School District Central Bucks
Others
Senior Community No
Tax ID 09-034-079
Ownership Fee Simple
SqFt Source Estimated
Security Features Security System
Acceptable Financing Conventional, VA, FHA 203(b)
Listing Terms Conventional, VA, FHA 203(b)
Financing Conventional,VA,FHA 203(b)
Special Listing Condition Standard
Read Less Info
Want to know what your home might be worth? Contact us for a FREE valuation!

Our team is ready to help you sell your home for the highest possible price ASAP

Bought with Anthony Chiarolanza • Homestarr Realty

"My job is to find and attract mastery-based agents to the office, protect the culture, and make sure everyone is happy! "






