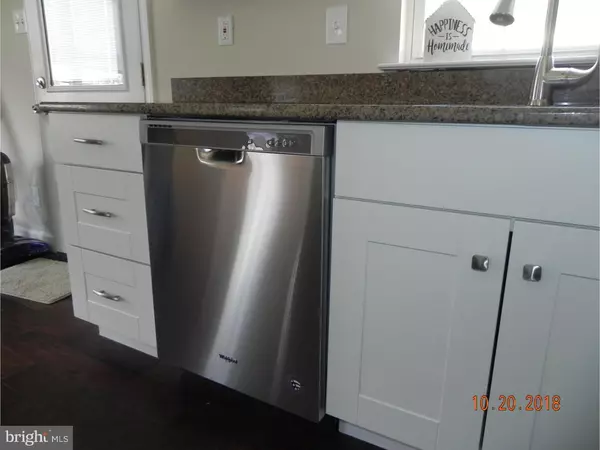$175,000
$174,900
0.1%For more information regarding the value of a property, please contact us for a free consultation.
3 Beds
2 Baths
6,250 Sqft Lot
SOLD DATE : 02/27/2019
Key Details
Sold Price $175,000
Property Type Single Family Home
Sub Type Detached
Listing Status Sold
Purchase Type For Sale
Subdivision Glendora
MLS Listing ID 1009971826
Sold Date 02/27/19
Style Ranch/Rambler
Bedrooms 3
Full Baths 2
HOA Y/N N
Originating Board TREND
Year Built 1991
Annual Tax Amount $6,803
Tax Year 2018
Lot Size 6,250 Sqft
Acres 0.14
Lot Dimensions 50X125
Property Description
Just what you have been looking for!! Newly renovated and spacious rancher. Throughout this home, you will notice the new flooring (carpet and engineered hard woods), recessed energy efficient LED lighting and freshly painted rooms. Large eat-in kitchen with granite counter tops, lots of storage and a complete energy efficient stainless appliance package. The bedrooms are nicely sized w/ the master having their own full bath. Not to mention the HUGE basement this rancher has to offer. Runs the whole length of the rancher with tall ceilings making the possibilities of it being a great finished basement endless! It is a great home for a family or anyone that prefers first floor living. This home is centrally located to most major highways, schools and shopping district. Do not hesitate, this home will not be on the market long!
Location
State NJ
County Camden
Area Gloucester Twp (20415)
Zoning RES
Rooms
Other Rooms Living Room, Primary Bedroom, Bedroom 2, Kitchen, Bedroom 1, Laundry, Attic
Basement Full, Unfinished, Drainage System
Main Level Bedrooms 3
Interior
Interior Features Primary Bath(s), Stall Shower, Kitchen - Eat-In
Hot Water Natural Gas
Heating Forced Air
Cooling Central A/C
Flooring Wood, Fully Carpeted
Equipment Oven - Self Cleaning, Dishwasher, Refrigerator, Disposal, Energy Efficient Appliances, Built-In Microwave
Fireplace N
Window Features Energy Efficient
Appliance Oven - Self Cleaning, Dishwasher, Refrigerator, Disposal, Energy Efficient Appliances, Built-In Microwave
Heat Source Natural Gas
Laundry Basement
Exterior
Garage Spaces 2.0
Fence Other
Utilities Available Cable TV
Water Access N
Roof Type Shingle
Accessibility None
Total Parking Spaces 2
Garage N
Building
Lot Description Level
Story 1
Foundation Brick/Mortar
Sewer Public Sewer
Water Public
Architectural Style Ranch/Rambler
Level or Stories 1
Additional Building Above Grade
New Construction N
Schools
School District Black Horse Pike Regional Schools
Others
Senior Community No
Tax ID 15-00501-00002
Ownership Fee Simple
SqFt Source Assessor
Security Features Security System
Acceptable Financing Conventional, FHA 203(b)
Listing Terms Conventional, FHA 203(b)
Financing Conventional,FHA 203(b)
Special Listing Condition Standard
Read Less Info
Want to know what your home might be worth? Contact us for a FREE valuation!

Our team is ready to help you sell your home for the highest possible price ASAP

Bought with Kimberly A Flemming • Weichert Realtors-Cherry Hill
"My job is to find and attract mastery-based agents to the office, protect the culture, and make sure everyone is happy! "






