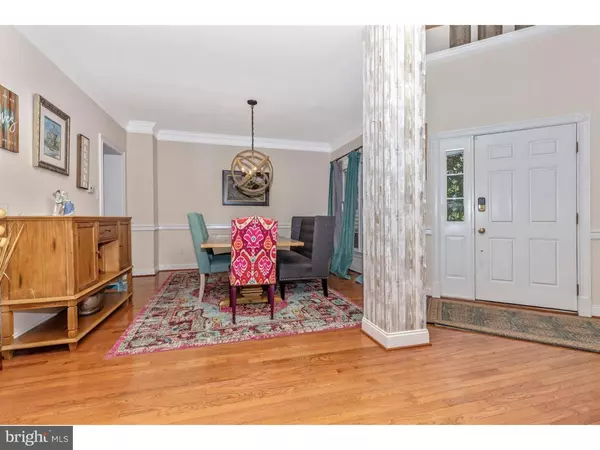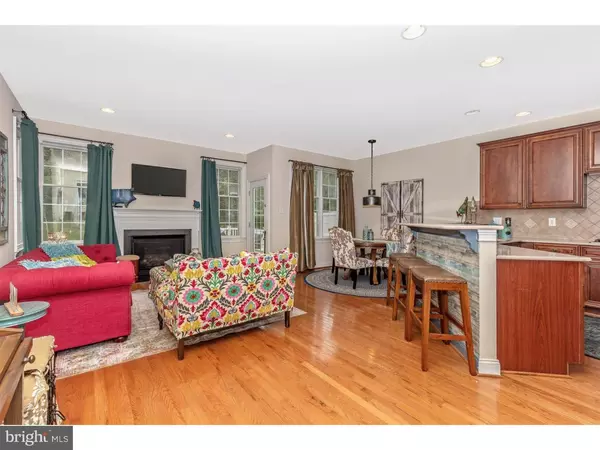$460,000
$450,000
2.2%For more information regarding the value of a property, please contact us for a free consultation.
3 Beds
3 Baths
2,844 SqFt
SOLD DATE : 03/01/2019
Key Details
Sold Price $460,000
Property Type Townhouse
Sub Type Interior Row/Townhouse
Listing Status Sold
Purchase Type For Sale
Square Footage 2,844 sqft
Price per Sqft $161
Subdivision Riverside At Chadds
MLS Listing ID 1004092420
Sold Date 03/01/19
Style Traditional
Bedrooms 3
Full Baths 2
Half Baths 1
HOA Fees $324/mo
HOA Y/N Y
Abv Grd Liv Area 2,844
Originating Board TREND
Year Built 2009
Annual Tax Amount $8,119
Tax Year 2018
Lot Size 4,626 Sqft
Acres 0.11
Lot Dimensions 0X0
Property Description
Welcome Home to this wonderful carriage home in the blue ribbon award winning Unionville-Chadds Ford School District. Located in the highly desired Riverside at Chadds Ford community, this home has beautiful hardwood flooring, fresh paint, crown and chair rail moldings, and so much more. Check out the dramatic 2-story vaulted ceiling in the great room, gas fireplace, upgraded gourmet kitchen with breakfast nook, and for more extravagant entertaining, the large formal dining room. As you enjoy your morning coffee, you will be able to enjoy your own private oasis on your Trex deck overlooking the walking path, open space, and beautiful wooded space. The gourmet kitchen offers zodiac countertops, stainless appliances, upgraded cabinets, and spacious pantry. Your powder room and laundry room with closet complete the first floor. Upstairs the magnificence continues with brand new carpeting. The master bedroom features large walk-in custom closet, crown molding, and ceiling fan. The master bath boasts a large Jacuzzi tub, shower, tile floors, and marble counters. The second bedroom has two windows and double closet. The third bedroom is spacious and opens to the hall bath that offers double sinks, tub, and shower. Home has dual zoning and a security system for added security. As if all of this wasn't enough, the partially finished basement with 9 ft ceilings offers additional living space and is even plumbed for an additional bathroom. Plenty of storage space here. Do not miss this wonderful opportunity to live in this extraordinary community!
Location
State PA
County Chester
Area Pocopson Twp (10363)
Zoning RA
Rooms
Other Rooms Living Room, Dining Room, Primary Bedroom, Bedroom 2, Kitchen, Family Room, Bedroom 1, Other
Basement Full
Interior
Interior Features Primary Bath(s), Butlers Pantry, Ceiling Fan(s), WhirlPool/HotTub, Stall Shower, Kitchen - Eat-In
Hot Water Propane
Heating Forced Air
Cooling Central A/C
Flooring Wood, Fully Carpeted, Tile/Brick
Fireplaces Number 1
Fireplaces Type Gas/Propane
Equipment Cooktop, Oven - Wall, Oven - Self Cleaning, Dishwasher, Disposal, Built-In Microwave
Fireplace Y
Window Features Energy Efficient
Appliance Cooktop, Oven - Wall, Oven - Self Cleaning, Dishwasher, Disposal, Built-In Microwave
Heat Source Propane - Leased
Laundry Main Floor
Exterior
Exterior Feature Deck(s)
Garage Inside Access, Garage Door Opener
Garage Spaces 4.0
Utilities Available Cable TV
Amenities Available Swimming Pool, Tennis Courts, Club House
Waterfront N
Water Access N
Roof Type Pitched,Shingle
Accessibility None
Porch Deck(s)
Parking Type Driveway, Attached Garage, Other
Attached Garage 2
Total Parking Spaces 4
Garage Y
Building
Lot Description Level, Front Yard, Rear Yard
Story 2
Sewer Public Sewer
Water Public
Architectural Style Traditional
Level or Stories 2
Additional Building Above Grade
Structure Type Cathedral Ceilings,9'+ Ceilings
New Construction N
Schools
Middle Schools Charles F. Patton
High Schools Unionville
School District Unionville-Chadds Ford
Others
HOA Fee Include Pool(s),Common Area Maintenance,Lawn Maintenance,Snow Removal,Trash
Senior Community No
Tax ID 63-04 -0473
Ownership Fee Simple
SqFt Source Assessor
Security Features Security System
Acceptable Financing Conventional, VA, FHA 203(b)
Listing Terms Conventional, VA, FHA 203(b)
Financing Conventional,VA,FHA 203(b)
Special Listing Condition Standard
Read Less Info
Want to know what your home might be worth? Contact us for a FREE valuation!

Our team is ready to help you sell your home for the highest possible price ASAP

Bought with Bonnie S Stafford • C21 Pierce & Bair-Kennett

"My job is to find and attract mastery-based agents to the office, protect the culture, and make sure everyone is happy! "






