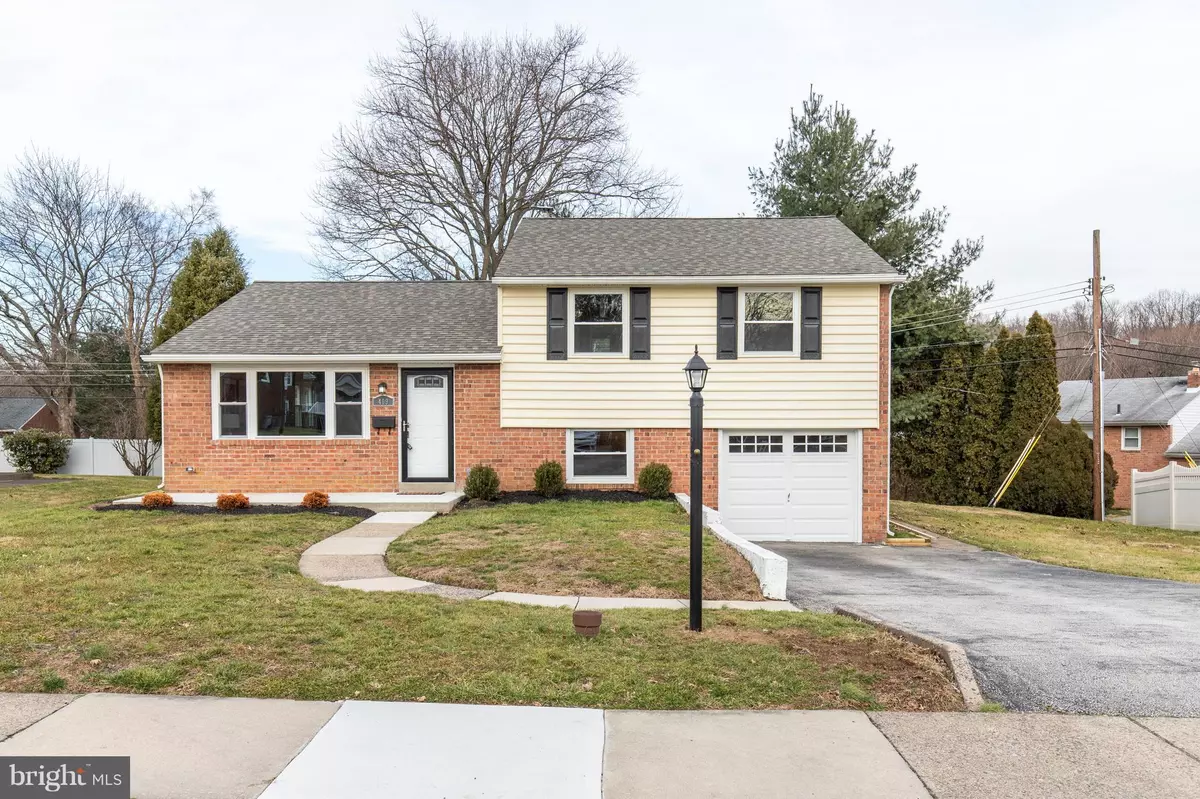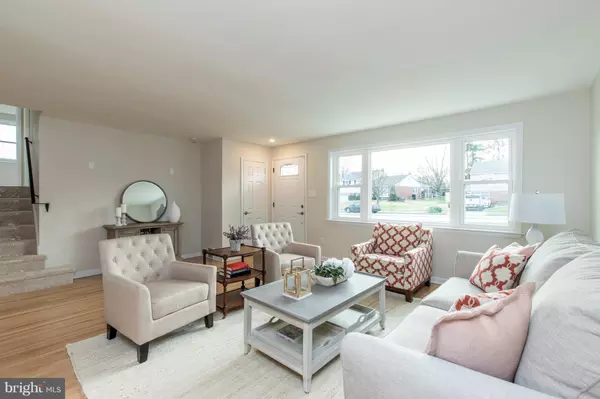$377,000
$375,000
0.5%For more information regarding the value of a property, please contact us for a free consultation.
3 Beds
2 Baths
9,714 Sqft Lot
SOLD DATE : 02/28/2019
Key Details
Sold Price $377,000
Property Type Single Family Home
Sub Type Detached
Listing Status Sold
Purchase Type For Sale
Subdivision Non
MLS Listing ID PADE321352
Sold Date 02/28/19
Style Split Level
Bedrooms 3
Full Baths 1
Half Baths 1
HOA Y/N N
Originating Board BRIGHT
Year Built 1955
Annual Tax Amount $6,452
Tax Year 2018
Lot Size 9,714 Sqft
Acres 9714.0
Lot Dimensions 86-120
Property Description
Newly Renovated Home READY for YOU! Better than New Construction! Outstanding Value with Tons of Upgrades. This 3 Bedroom 1 Bath home offers generous proportions & beautiful interiors. Located on a quiet street in Springfield. Perfect neighborhood to take an evening stroll. The First Floor Open Floor Plan makes entertaining a large crowd a breeze. An open design, entertainer s Kitchen is elegant, yet functional. Superbly appointed with Bright White Wood Cabinets complimented by the Granite Counter Tops. The Kitchen boasts a Granite top Breakfast Bar perfect for entertaining or a quick snack. You won t miss the party with this open design Kitchen overlooking the Living Room & Dining Area. Sliding Door opens out to a New 17 x 9 Patio overlooking the Large Serene Back Yard. Enjoy Dining al Fresco under the evening stars. The Beautiful New Kitchen features all New Energy Efficient Appliances including a New Counter Depth Refrigerator. Kitchen boasts Gorgeous Granite Counters & Breakfast Bar, Under Cabinet Lighting, Recessed Lights and Neutral Tile Floors. Gas cooking is every chef's preference. Rich Hardwood Floors accent the First Floor. The Upper Level has 3 nice sized Bedrooms all with New Six Panel Doors & New Carpet. The Neutral Tone Tile in the all New Bathroom sets the tone to a relaxing atmosphere. The Lower Level has the Family Room and convenient Laundry & Powder Room. New Energy Efficient Windows Bathe all the Rooms in Natural Light. The New Gas Heater will keep you toasty in the winter & the Central Air cool on those hot summer nights. The attention to detail is amazing in this home! This elegant home features a beautiful mix of Hardwood Flooring, Tiles & Carpet. This is an extraordinary property & great opportunity for a discriminating buyer. This convenient location is just minutes to schools, train, highways, local shops & restaurants. Owner is a licensed Real Esate Agent
Location
State PA
County Delaware
Area Springfield Twp (10442)
Zoning RESIDENTIAL
Rooms
Other Rooms Living Room, Kitchen, Family Room
Interior
Interior Features Attic, Carpet, Recessed Lighting, Wood Floors, Floor Plan - Open, Upgraded Countertops
Heating Forced Air
Cooling Central A/C
Flooring Hardwood, Carpet, Ceramic Tile
Equipment Built-In Microwave, Dishwasher, Disposal, Energy Efficient Appliances, Microwave, Oven - Self Cleaning, Oven/Range - Gas, Refrigerator
Furnishings No
Fireplace N
Window Features Replacement
Appliance Built-In Microwave, Dishwasher, Disposal, Energy Efficient Appliances, Microwave, Oven - Self Cleaning, Oven/Range - Gas, Refrigerator
Heat Source Natural Gas
Exterior
Exterior Feature Patio(s)
Garage Built In
Garage Spaces 3.0
Waterfront N
Water Access N
Roof Type Asphalt
Accessibility Other
Porch Patio(s)
Road Frontage Boro/Township
Parking Type Attached Garage
Attached Garage 1
Total Parking Spaces 3
Garage Y
Building
Lot Description Front Yard, Level, SideYard(s)
Story 2
Sewer Public Sewer
Water Public
Architectural Style Split Level
Level or Stories 2
Additional Building Above Grade, Below Grade
New Construction N
Schools
Middle Schools Richardson
High Schools Springfld
School District Springfield
Others
Senior Community No
Tax ID 42-00-02876-00
Ownership Fee Simple
SqFt Source Assessor
Special Listing Condition Standard
Read Less Info
Want to know what your home might be worth? Contact us for a FREE valuation!

Our team is ready to help you sell your home for the highest possible price ASAP

Bought with Teresa Pointer • Long & Foster Real Estate, Inc.

"My job is to find and attract mastery-based agents to the office, protect the culture, and make sure everyone is happy! "






