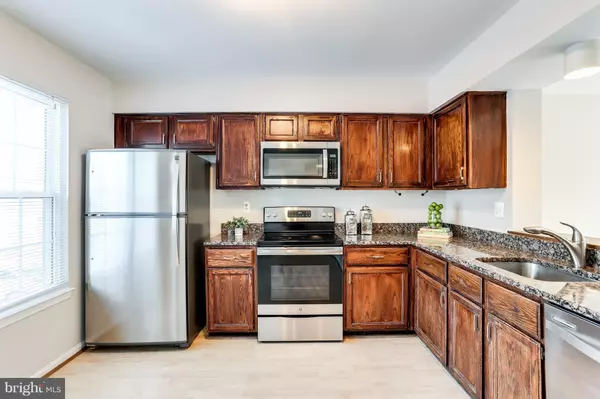$361,000
$350,000
3.1%For more information regarding the value of a property, please contact us for a free consultation.
3 Beds
4 Baths
1,996 SqFt
SOLD DATE : 02/28/2019
Key Details
Sold Price $361,000
Property Type Single Family Home
Sub Type Twin/Semi-Detached
Listing Status Sold
Purchase Type For Sale
Square Footage 1,996 sqft
Price per Sqft $180
Subdivision Dorsey Search
MLS Listing ID MDHW209712
Sold Date 02/28/19
Style Colonial
Bedrooms 3
Full Baths 2
Half Baths 2
HOA Fees $130/ann
HOA Y/N Y
Abv Grd Liv Area 1,496
Originating Board BRIGHT
Year Built 1987
Annual Tax Amount $5,104
Tax Year 2019
Property Description
Welcome to this sun drenched and amazingly well-maintained 3 story garage townhouse backing to the trees and trails. With nearly $20,000 in updates throughout, this move-in ready townhouse is waiting for you to call it home ! As soon as you make your way into the ground level, you are welcomed by a spacious, accommodating family room with a wood-burning fireplace and walk-out access to the ground level patio, a perfect place for enjoying the serene rear yard. The lower level is completed by a convenient half bath. Continue to the main level, where the open concept dining and living room combo is a great space for entertaining. The large living room features a wood-burning fireplace and a slider that leads to the deck. Ideal for cook-outs and gatherings, this deck overlooks the home s private location. The spacious kitchen with stainless steel appliances and granite counter tops offers plenty of room for an eat-in table for casual dining. This level is completed by an additional half bath. The upper level is home to the owner s suite, with dual closets and a private full bath. Enjoy two additional bedrooms, serviced by a convenient full hall bath. The home has been freshly painted and features some new carpeting for your peace of mind. Finally, you will fall in love with its perfect location. Conveniently located close to Dorsey Hall Village Center, Centennial Park, commuter routes, and downtown Columbia and Ellicott City, this home has it all!
Location
State MD
County Howard
Zoning RSC
Rooms
Other Rooms Living Room, Dining Room, Primary Bedroom, Bedroom 2, Bedroom 3, Kitchen, Family Room, Foyer
Main Level Bedrooms 3
Interior
Interior Features Attic, Breakfast Area, Carpet, Combination Dining/Living, Dining Area, Floor Plan - Open, Kitchen - Eat-In, Kitchen - Table Space, Primary Bath(s), Recessed Lighting, Upgraded Countertops, Water Treat System
Hot Water Electric
Heating Forced Air
Cooling Central A/C
Flooring Laminated, Carpet
Fireplaces Number 2
Fireplaces Type Fireplace - Glass Doors, Mantel(s), Wood
Equipment Built-In Microwave, Dishwasher, Disposal, Dryer, Refrigerator, Stove, Washer
Fireplace Y
Appliance Built-In Microwave, Dishwasher, Disposal, Dryer, Refrigerator, Stove, Washer
Heat Source Electric
Exterior
Exterior Feature Breezeway, Deck(s)
Parking Features Garage - Front Entry, Garage Door Opener, Inside Access
Garage Spaces 1.0
Water Access N
Roof Type Asphalt
Accessibility None
Porch Breezeway, Deck(s)
Attached Garage 1
Total Parking Spaces 1
Garage Y
Building
Lot Description Backs to Trees, Cul-de-sac, Front Yard, Private, Rear Yard
Story 3+
Sewer Public Sewer
Water Public
Architectural Style Colonial
Level or Stories 3+
Additional Building Above Grade, Below Grade
New Construction N
Schools
School District Howard County Public School System
Others
Senior Community No
Tax ID 1402312557
Ownership Fee Simple
SqFt Source Estimated
Acceptable Financing Conventional
Listing Terms Conventional
Financing Conventional
Special Listing Condition Standard
Read Less Info
Want to know what your home might be worth? Contact us for a FREE valuation!

Our team is ready to help you sell your home for the highest possible price ASAP

Bought with Dona P Oldfield • Long & Foster Real Estate, Inc.
"My job is to find and attract mastery-based agents to the office, protect the culture, and make sure everyone is happy! "






