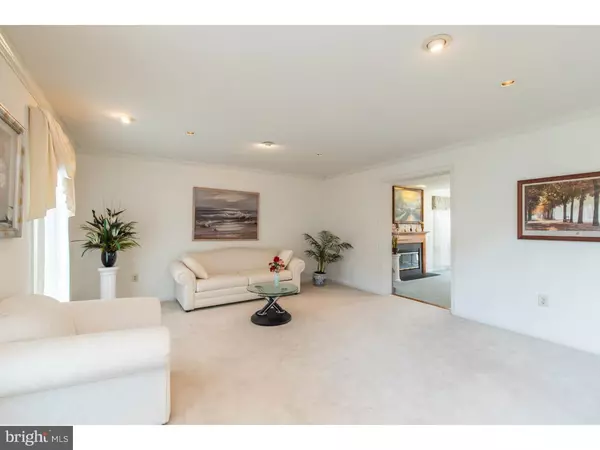$471,500
$500,000
5.7%For more information regarding the value of a property, please contact us for a free consultation.
4 Beds
4 Baths
2,802 SqFt
SOLD DATE : 02/27/2019
Key Details
Sold Price $471,500
Property Type Single Family Home
Sub Type Detached
Listing Status Sold
Purchase Type For Sale
Square Footage 2,802 sqft
Price per Sqft $168
Subdivision None Available
MLS Listing ID 1002251504
Sold Date 02/27/19
Style Colonial
Bedrooms 4
Full Baths 2
Half Baths 2
HOA Y/N N
Abv Grd Liv Area 2,802
Originating Board TREND
Year Built 1993
Annual Tax Amount $6,130
Tax Year 2018
Lot Size 0.452 Acres
Acres 0.45
Lot Dimensions 19,694
Property Description
Welcome to 800 Derby Drive! This 4-bedroom, 4-bathroom Colonial is situated nicely on a corner lot in the Hamilton Woods neighborhood. Enter the front door and step into the foyer where hardwoods, plush carpet, and an ascending oak staircase mark the path through the home. The formal living room is highlighted with wall-to-wall carpet, recessed lighting, and a large picture window. The family room is spacious and cozy featuring vaulted ceilings, a gas fireplace, and dual skylights that imbue the room with natural light. The sizeable, eat-in kitchen includes hardwood flooring, center island, recessed lighting, and tile backsplash. The dining room containing crown molding, large windows, and plush carpeting is equal parts inviting for small meals and abundant enough to host any event. The main level is rounded out nicely with a half bathroom. The second level contains three generously-sized bedrooms and a full bathroom with dual sinks, ceramic tile flooring, and a tub/shower combination. The second level is highlighted by the considerable master suite having a vaulted ceiling, three windows, ceiling fan, and bathroom en suite. The master bathroom includes dual sinks, stand-up shower with separate tub, ceramic tile flooring, and a skylight. The massive basement is fully finished and contains a half bath. Resting on nearly half an acre, this home's outdoor space offers an over-sized deck, sprawling yard, and picturesque views. This home has an incredible amount to offer and is not to be missed ? make your appointment today!
Location
State PA
County Chester
Area West Goshen Twp (10352)
Zoning R3
Rooms
Other Rooms Living Room, Dining Room, Primary Bedroom, Bedroom 2, Bedroom 3, Kitchen, Family Room, Bedroom 1, Laundry
Basement Full, Fully Finished
Interior
Interior Features Kitchen - Island, Skylight(s), Ceiling Fan(s), Kitchen - Eat-In
Hot Water Natural Gas
Heating Forced Air
Cooling Central A/C
Flooring Wood, Fully Carpeted, Vinyl, Tile/Brick
Fireplaces Number 1
Fireplace Y
Heat Source Natural Gas
Laundry Main Floor
Exterior
Exterior Feature Deck(s)
Garage Built In
Garage Spaces 4.0
Utilities Available Cable TV
Waterfront N
Water Access N
Roof Type Pitched,Shingle
Accessibility None
Porch Deck(s)
Parking Type Attached Garage
Attached Garage 2
Total Parking Spaces 4
Garage Y
Building
Lot Description Level
Story 2
Sewer Public Sewer
Water Public
Architectural Style Colonial
Level or Stories 2
Additional Building Above Grade
Structure Type Cathedral Ceilings,9'+ Ceilings
New Construction N
Schools
Elementary Schools Fern Hill
Middle Schools Peirce
High Schools B. Reed Henderson
School District West Chester Area
Others
Senior Community No
Tax ID 52-03 -0050.2200
Ownership Fee Simple
SqFt Source Assessor
Special Listing Condition Standard
Read Less Info
Want to know what your home might be worth? Contact us for a FREE valuation!

Our team is ready to help you sell your home for the highest possible price ASAP

Bought with Jason R Matthews • Houwzer, LLC

"My job is to find and attract mastery-based agents to the office, protect the culture, and make sure everyone is happy! "






