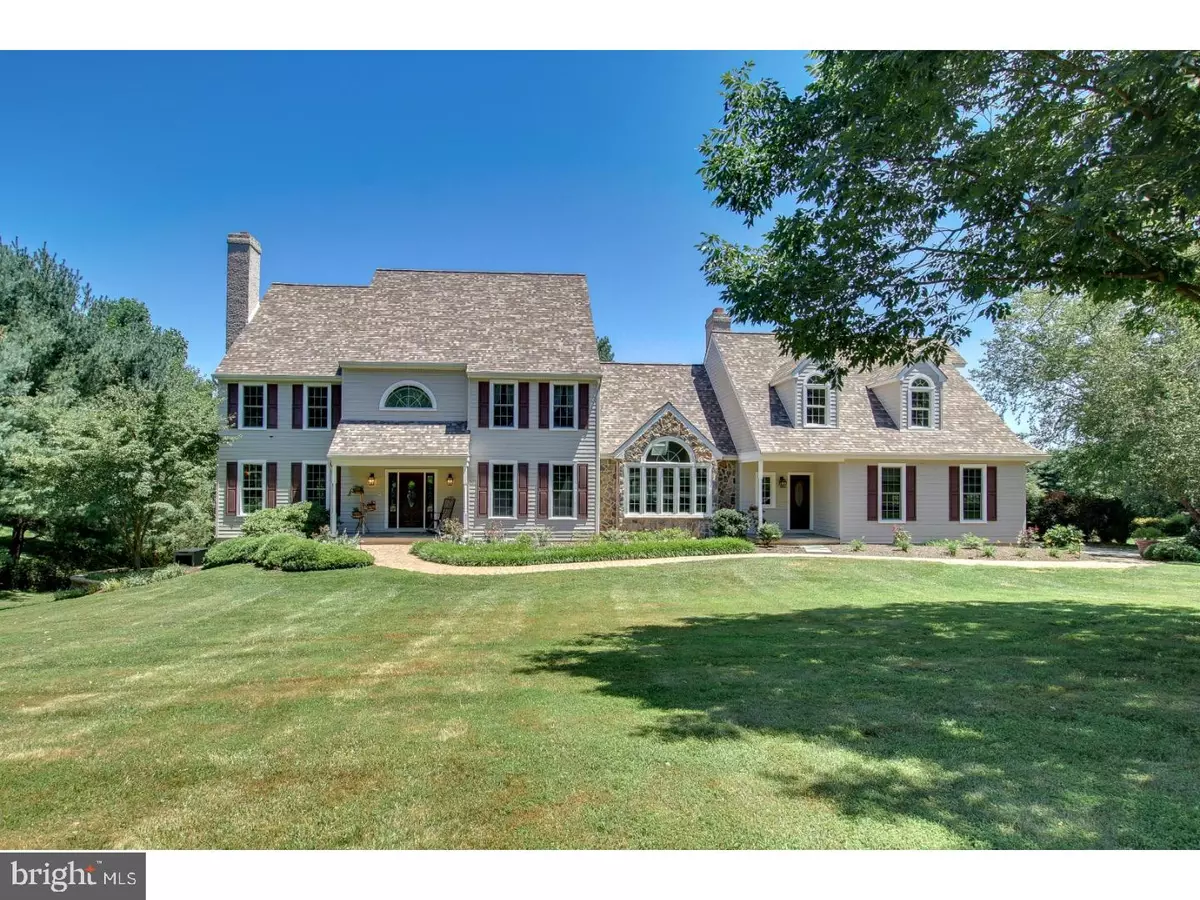$830,000
$844,999
1.8%For more information regarding the value of a property, please contact us for a free consultation.
5 Beds
5 Baths
5,100 SqFt
SOLD DATE : 02/14/2019
Key Details
Sold Price $830,000
Property Type Single Family Home
Sub Type Detached
Listing Status Sold
Purchase Type For Sale
Square Footage 5,100 sqft
Price per Sqft $162
Subdivision None Available
MLS Listing ID 1005942401
Sold Date 02/14/19
Style Traditional
Bedrooms 5
Full Baths 4
Half Baths 1
HOA Y/N N
Abv Grd Liv Area 5,100
Originating Board TREND
Year Built 1995
Annual Tax Amount $16,569
Tax Year 2018
Lot Size 1.000 Acres
Acres 1.0
Property Description
Welcome to 12 McMullan Farm Lane. This Magnificent Estate is located in the Heart of the Brandywine Valley, nestled on an acre. Featuring 6 bedrooms and 4.5 baths. As you Enter this exquisite home, you are greeted by a Two Story Grand foyer with a turned staircase and gleaming hardwood floors. Also, featuring a Spacious formal Dining and Living room with French doors leading to the Sunroom/Porch that overlooks the picturesque grounds, Enjoy the breathtaking views! The open floor plan flows into the updated Gourmet kitchen with an oversized center island and high-end granite countertops and cabinets. Additionally, featuring a Brand new subzero refrigerator, a Wolf double oven, cooktop range, and Bosch Dishwasher. Then, leading you to the two-story Great room, which offers a floor to ceiling Stone Fireplace. The French doors take you to the oversized deck overlooking the Secluded rear yard. The Superlative Master Bedroom suite features a stunning dressing room with Poliform closets. Master bath includes his and her vanities plus a jacuzzi tub and shower stall. Entertain guests on the oversized deck or relax and enjoy the beautiful views of the private rear yard. Au Pair/in-law suite with a full bath and living area. This home continues to the finished lower level with media room, game room, guest room, full bathroom, stunning wine cellar, kitchen area rough in for a second kitchen, plus a rough-in for a wet bar. Additional Upgrades to home - Outside completely redone, All new Anderson windows in basement, Marvin windows on upper level, New Roof with a lifetime warranty, Vector Alarm Security system, Lutron dimmable switches throughout, Built-in office furniture in-law/guest suite, Laundry room with tub and Tromm washer plus dryer, Wine Cellar with Custom made Door and handle. Upgraded Tile throughout the basement and Kohler massage shower in Lower Level, Two-sided fireplace in the basement, Home theater, Oversized 2.5 Car Gatage Brand New Epoxy Floor, Beautiful Front walkway pavers and back patios/terrasse and recent plantings, on demand instant hot water tank, Newer Hot tub, Brand New AC Unit, Home has 4 zoned HVAC. Whole house generator.
Location
State PA
County Chester
Area Pennsbury Twp (10364)
Zoning R2
Rooms
Other Rooms Living Room, Dining Room, Primary Bedroom, Bedroom 2, Bedroom 3, Kitchen, Family Room, Bedroom 1, In-Law/auPair/Suite, Laundry, Other
Basement Full, Outside Entrance, Fully Finished
Interior
Interior Features Primary Bath(s), Kitchen - Island, Butlers Pantry, Skylight(s), Intercom, Kitchen - Eat-In
Hot Water Natural Gas
Heating Forced Air
Cooling Central A/C
Flooring Wood, Tile/Brick, Stone
Fireplaces Number 2
Equipment Cooktop, Oven - Wall, Oven - Double, Dishwasher, Refrigerator, Disposal
Fireplace Y
Appliance Cooktop, Oven - Wall, Oven - Double, Dishwasher, Refrigerator, Disposal
Heat Source Natural Gas
Laundry Main Floor
Exterior
Exterior Feature Deck(s), Porch(es)
Garage Inside Access, Garage Door Opener, Oversized
Garage Spaces 2.0
Utilities Available Cable TV
Waterfront N
Water Access N
Accessibility None
Porch Deck(s), Porch(es)
Parking Type Driveway, Attached Garage, Other
Attached Garage 2
Total Parking Spaces 2
Garage Y
Building
Lot Description Level, Front Yard, Rear Yard
Story 2
Sewer On Site Septic
Water Well
Architectural Style Traditional
Level or Stories 2
Additional Building Above Grade
Structure Type 9'+ Ceilings
New Construction N
Schools
Middle Schools Charles F. Patton
High Schools Unionville
School District Unionville-Chadds Ford
Others
Senior Community No
Tax ID 64-01 -0014.1500
Ownership Fee Simple
SqFt Source Assessor
Security Features Security System
Special Listing Condition Standard
Read Less Info
Want to know what your home might be worth? Contact us for a FREE valuation!

Our team is ready to help you sell your home for the highest possible price ASAP

Bought with Diane M Clark • Coldwell Banker Realty

"My job is to find and attract mastery-based agents to the office, protect the culture, and make sure everyone is happy! "






