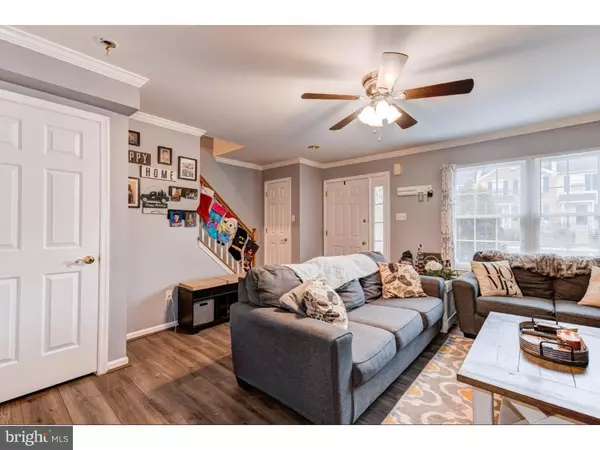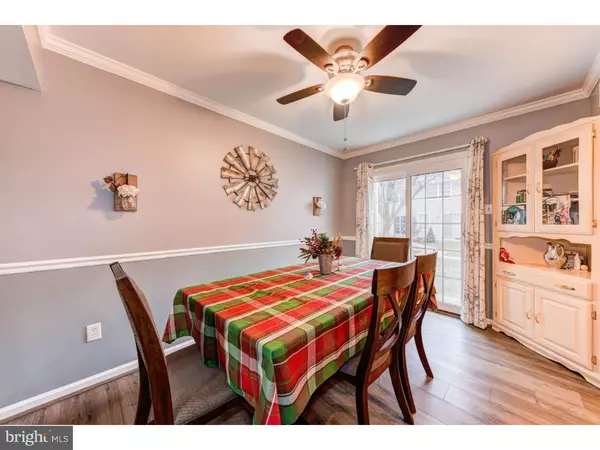$220,000
$225,000
2.2%For more information regarding the value of a property, please contact us for a free consultation.
3 Beds
2 Baths
1,176 SqFt
SOLD DATE : 02/15/2019
Key Details
Sold Price $220,000
Property Type Townhouse
Sub Type Interior Row/Townhouse
Listing Status Sold
Purchase Type For Sale
Square Footage 1,176 sqft
Price per Sqft $187
Subdivision Liberty Knoll
MLS Listing ID PAMC220532
Sold Date 02/15/19
Style Colonial
Bedrooms 3
Full Baths 1
Half Baths 1
HOA Fees $195/mo
HOA Y/N Y
Abv Grd Liv Area 1,176
Originating Board TREND
Year Built 1996
Annual Tax Amount $3,195
Tax Year 2018
Lot Size 1,176 Sqft
Acres 0.03
Property Description
This is your chance! Rarely offered, true 3 bedroom with full finished basement in the coveted community of Liberty Knoll. The best part? All the work is done...just move right in! Walk through the door and the cozy living room welcomes you. Freshly updated with new flooring and paint, it's waiting for your personal touch. The sliders in the dining room give easy access to the backyard and make bar-b-ques a breeze. New granite countertops and tile backsplash make the kitchen ideal for preparing all your holiday meals or friendly gatherings. Upstairs the renovated master bedroom awaits. The stunning barn doors, modern flooring, and neutral paint will all catch your eye. 2 additional tastefully painted bedrooms and hall bath complete the second floor. If you're looking for that extra space for your family room, play room, or man cave, the finished basement awaits with gorgeous new flooring and neutral gray paint. Prime location and low maintenance living awaits. Don't let this one pass you by!
Location
State PA
County Montgomery
Area Towamencin Twp (10653)
Zoning MRC
Rooms
Other Rooms Living Room, Dining Room, Primary Bedroom, Bedroom 2, Kitchen, Family Room, Bedroom 1
Basement Full, Fully Finished
Interior
Hot Water Natural Gas
Heating Baseboard - Electric
Cooling Central A/C
Fireplace N
Heat Source Natural Gas
Laundry Basement
Exterior
Water Access N
Accessibility None
Garage N
Building
Story 2
Sewer Public Sewer
Water Public
Architectural Style Colonial
Level or Stories 2
Additional Building Above Grade
New Construction N
Schools
Elementary Schools General Nash
Middle Schools Pennfield
High Schools North Penn Senior
School District North Penn
Others
HOA Fee Include Common Area Maintenance,Ext Bldg Maint
Senior Community No
Tax ID 53-00-05720-221
Ownership Fee Simple
SqFt Source Assessor
Acceptable Financing Conventional, FHA 203(b)
Listing Terms Conventional, FHA 203(b)
Financing Conventional,FHA 203(b)
Special Listing Condition Standard
Read Less Info
Want to know what your home might be worth? Contact us for a FREE valuation!

Our team is ready to help you sell your home for the highest possible price ASAP

Bought with Robin A Della Franzia • New Horizons Real Estate, Inc.
"My job is to find and attract mastery-based agents to the office, protect the culture, and make sure everyone is happy! "






