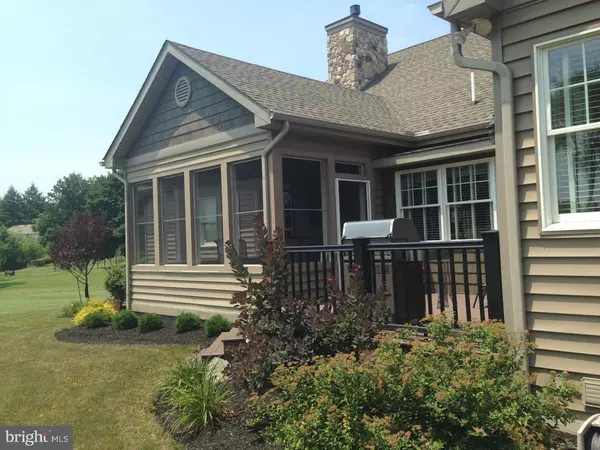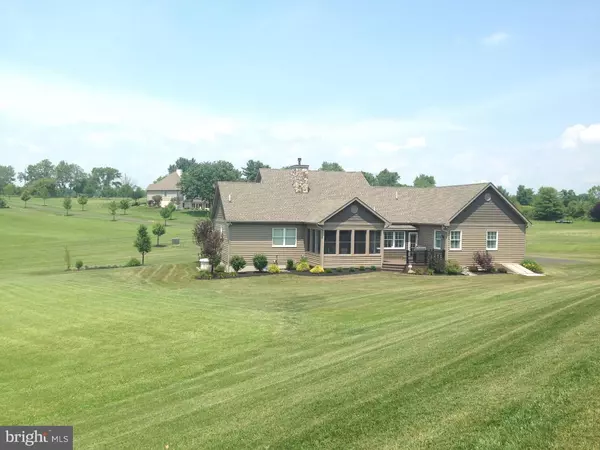$575,000
$639,500
10.1%For more information regarding the value of a property, please contact us for a free consultation.
3 Beds
4 Baths
3,222 SqFt
SOLD DATE : 02/15/2019
Key Details
Sold Price $575,000
Property Type Single Family Home
Sub Type Detached
Listing Status Sold
Purchase Type For Sale
Square Footage 3,222 sqft
Price per Sqft $178
Subdivision Countryside
MLS Listing ID 1009929204
Sold Date 02/15/19
Style Cape Cod,Traditional
Bedrooms 3
Full Baths 3
Half Baths 1
HOA Y/N N
Abv Grd Liv Area 2,442
Originating Board TREND
Year Built 2016
Annual Tax Amount $8,853
Tax Year 2018
Lot Size 2.980 Acres
Acres 2.98
Property Description
TRUE CUSTOM HOME!! Your search for excellence will begin and end here in this stunning showcase property where the attention to architectural details and the hallmark of quality is exhibited The picturesque 3 acre idyllic setting has an expansive view of the bucolic countryside and borders township preserve. The unique design of this incredible home blends traditional with a contemporary flair and offers an open floor plan and an abundance of luxurious amenities including exceptional millwork by skilled craftsman - crown molding, chair rail, plus 5 1/4" baseboard. Each room has designer features not to be missed including the great room with a beamed ceiling and floor to ceiling real stone fireplace, the chef gourmet kitchen with true shaker cabinetry and real brick accent wall and the light filled study with double french doors and transom. hardwood floors are found in many rooms. The splendid lower level offers a sound resistant media room, game room, hobby room/workshop, and walk in closet,and plumbed for full bath. The second floor is partially finished. Finishing the upstairs it will add 814 SF which will consist of 2 additional bedrooms a full bath and large storage closet. This property is located near the historic Village of Lederach and the charming Village of Skippack with it's abundance of charming shops and restaurants. Owner is a Pennsylvania licensed Real Estate Salesperson. See attached documents for home features. Kitchen refrigerator, washer and dryer, Media room TV,electronics and seating not included in sale. Home owner requires a lease back until their new house is completed. Completion date Est. March 31, 2019.
Location
State PA
County Montgomery
Area Lower Salford Twp (10650)
Zoning R1A
Direction Northwest
Rooms
Other Rooms Living Room, Dining Room, Primary Bedroom, Bedroom 2, Kitchen, Family Room, Bedroom 1, Attic
Basement Full, Outside Entrance, Drainage System
Main Level Bedrooms 3
Interior
Interior Features Primary Bath(s), Kitchen - Island, Butlers Pantry, Ceiling Fan(s), Water Treat System, Exposed Beams, Stall Shower, Dining Area
Hot Water Propane
Heating Forced Air, Zoned, Energy Star Heating System
Cooling Central A/C, Energy Star Cooling System
Flooring Wood, Fully Carpeted, Tile/Brick
Fireplaces Number 1
Fireplaces Type Stone, Gas/Propane
Equipment Cooktop, Oven - Double, Oven - Self Cleaning, Dishwasher, Energy Efficient Appliances, Built-In Microwave
Fireplace Y
Window Features Energy Efficient
Appliance Cooktop, Oven - Double, Oven - Self Cleaning, Dishwasher, Energy Efficient Appliances, Built-In Microwave
Heat Source Propane - Owned
Laundry Main Floor
Exterior
Exterior Feature Deck(s), Porch(es)
Garage Inside Access, Garage Door Opener, Oversized
Garage Spaces 6.0
Utilities Available Cable TV
Waterfront N
Water Access N
Roof Type Pitched,Shingle
Accessibility None
Porch Deck(s), Porch(es)
Parking Type Other, Attached Garage, Detached Garage
Attached Garage 2
Total Parking Spaces 6
Garage Y
Building
Lot Description Irregular, Flag, Sloping, Open, Front Yard, Rear Yard, SideYard(s)
Story 2
Foundation Concrete Perimeter
Sewer On Site Septic
Water Well
Architectural Style Cape Cod, Traditional
Level or Stories 2
Additional Building Above Grade, Below Grade
Structure Type Cathedral Ceilings,9'+ Ceilings
New Construction N
Schools
School District Souderton Area
Others
Senior Community No
Tax ID 50-00-00910-012
Ownership Fee Simple
SqFt Source Estimated
Security Features Security System
Acceptable Financing Conventional, VA
Listing Terms Conventional, VA
Financing Conventional,VA
Special Listing Condition REO (Real Estate Owned)
Read Less Info
Want to know what your home might be worth? Contact us for a FREE valuation!

Our team is ready to help you sell your home for the highest possible price ASAP

Bought with James F Daughenbaugh • Keller Williams Realty Group

"My job is to find and attract mastery-based agents to the office, protect the culture, and make sure everyone is happy! "






