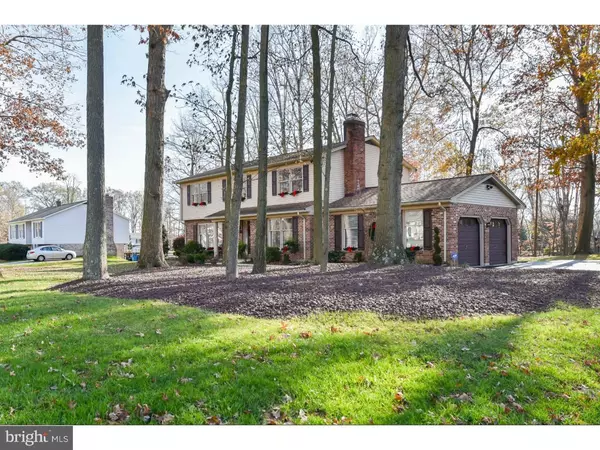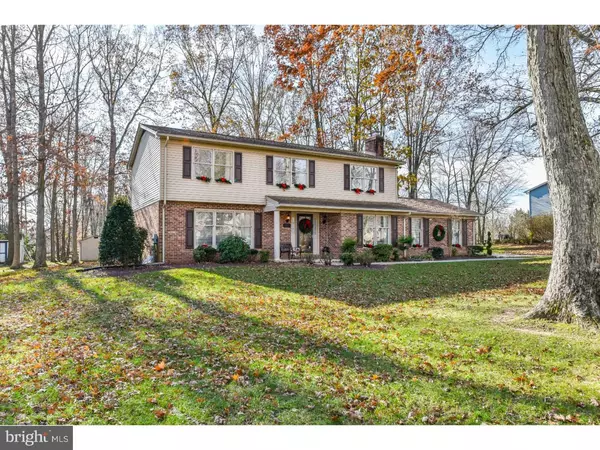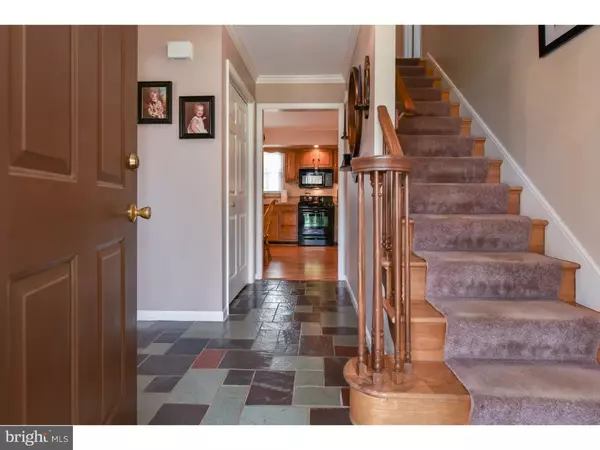$350,000
$352,900
0.8%For more information regarding the value of a property, please contact us for a free consultation.
4 Beds
3 Baths
2,200 SqFt
SOLD DATE : 02/08/2019
Key Details
Sold Price $350,000
Property Type Single Family Home
Sub Type Detached
Listing Status Sold
Purchase Type For Sale
Square Footage 2,200 sqft
Price per Sqft $159
Subdivision Hickory Woods
MLS Listing ID DENC198886
Sold Date 02/08/19
Style Colonial
Bedrooms 4
Full Baths 2
Half Baths 1
HOA Fees $2/ann
HOA Y/N Y
Abv Grd Liv Area 2,200
Originating Board TREND
Year Built 1988
Annual Tax Amount $3,291
Tax Year 2018
Lot Size 0.750 Acres
Acres 0.75
Lot Dimensions 128X255
Property Description
Welcome to 637 Clifton Dr, in Hickory Woods. This 2 story colonial was quality built by RC Peoples. Larger lots with mature trees with a convenient location are what makes this community very popular and in high demand. Homes in this neighborhood don't stay on the market long. This stunning home has many updates. The original owner has maintained this home that is in pristine condition. Talk about clean! You could eat off the floor. The 2 car side entry garage has plenty of room for storage and a main door to the rear yard. A new roof and soffits were added in 2015. The roof comes with a lifetime warranty. The HVAC was replaced about 15 years ago and the owner has them serviced twice a year. When the heating system was installed the heat pump was removed and the heat is oil. Most of the floors are hardwood. The kitchen appliances were updated and granite countertops were added. In the family room is a beautiful brick fireplace which is cleaned every year. The laundry room is located on the first floor and shelving was added for extra storage. All the bathrooms have been updated. Wait until you see the owner's bath!!! WOW!!. The basement has been finished (permitted) as a rec room. The other room could be a home office but is currently used for storage. From the dining room sliding doors lead to the screened porch (permitted). Complete with solar shades that were just added. It's a peaceful place to sit and watch the squirrels play or just enjoy the privacy of the rear yard. A deck was also added. The secondary bedrooms are all a nice size. You won't feel cramped here. The yard is professionally landscaped. Showings start this Sunday, stop by the open house from 1-4. Welcome Home!
Location
State DE
County New Castle
Area Newark/Glasgow (30905)
Zoning NC21
Rooms
Other Rooms Living Room, Dining Room, Primary Bedroom, Bedroom 2, Bedroom 3, Kitchen, Family Room, Bedroom 1, Other
Basement Full
Interior
Interior Features Primary Bath(s), Ceiling Fan(s), Kitchen - Eat-In
Hot Water Oil
Heating Central
Cooling Central A/C
Flooring Wood, Fully Carpeted, Tile/Brick
Fireplaces Number 1
Fireplaces Type Brick
Equipment Dishwasher, Refrigerator, Built-In Microwave
Fireplace Y
Appliance Dishwasher, Refrigerator, Built-In Microwave
Heat Source Oil
Laundry Main Floor
Exterior
Exterior Feature Deck(s), Porch(es)
Parking Features Built In
Garage Spaces 5.0
Water Access N
Accessibility None
Porch Deck(s), Porch(es)
Attached Garage 2
Total Parking Spaces 5
Garage Y
Building
Lot Description Trees/Wooded
Story 2
Sewer Public Sewer
Water Public
Architectural Style Colonial
Level or Stories 2
Additional Building Above Grade
New Construction N
Schools
Elementary Schools Brader
Middle Schools Kirk
High Schools Glasgow
School District Christina
Others
Senior Community No
Tax ID 1103800164
Ownership Fee Simple
SqFt Source Assessor
Acceptable Financing Conventional, VA, FHA 203(b)
Listing Terms Conventional, VA, FHA 203(b)
Financing Conventional,VA,FHA 203(b)
Special Listing Condition Standard
Read Less Info
Want to know what your home might be worth? Contact us for a FREE valuation!

Our team is ready to help you sell your home for the highest possible price ASAP

Bought with Andrea L Harrington • RE/MAX Premier Properties

"My job is to find and attract mastery-based agents to the office, protect the culture, and make sure everyone is happy! "






