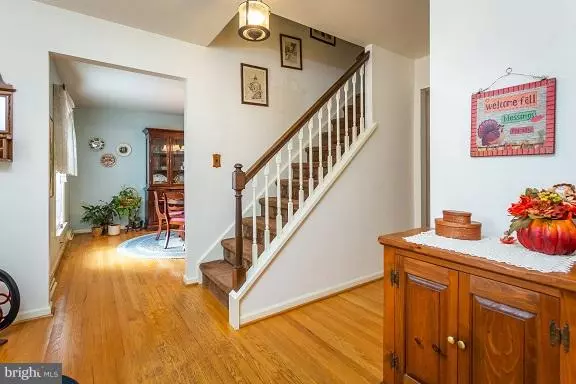$369,000
$369,000
For more information regarding the value of a property, please contact us for a free consultation.
4 Beds
3 Baths
2,680 SqFt
SOLD DATE : 02/07/2019
Key Details
Sold Price $369,000
Property Type Single Family Home
Sub Type Detached
Listing Status Sold
Purchase Type For Sale
Square Footage 2,680 sqft
Price per Sqft $137
Subdivision Mendenhall Village
MLS Listing ID DENC317118
Sold Date 02/07/19
Style Colonial
Bedrooms 4
Full Baths 2
Half Baths 1
HOA Y/N N
Abv Grd Liv Area 2,680
Originating Board BRIGHT
Year Built 1984
Annual Tax Amount $3,811
Tax Year 2018
Lot Size 0.260 Acres
Acres 0.26
Lot Dimensions 75.80 x 130.80
Property Description
Exceptional value in this center hall colonial style "Chatham" model with a bright, rear sunroom addition. This is the largest floor plan that was built in ever popular Mendenhall Village, with extensive space inside and out in which to spread out, entertain, or just relax and enjoy. Large main bedroom with dressing area, walk-in closet and en-suite. Generously sized secondary bedrooms. The incredibly long list of updates and upgrades shows the pride of ownership; plus there's added security of a one year 2-10 Home Buyer Warranty. Highlights: newer kitchen cabinets with pullouts, countertops with under- cabinet lighting, some newer kitchen appliances; updated flooring, new laundry room storage cabinets and newer replacement windows. The HVAC and water heater were also replaced during course of ownership. The cheerful sun room with sky lights brings the outdoors in, while the rec area in the basement allows great space for play time, toys, and gear. The Basement slider accesses the lower patio and large fenced rear yard - great for muddy shoes, or paws! Ample storage is also available in the basement or the oversized two car garage. Newer roof, gutters, vinyl wrapped soffits and trim; as well as the replacement exterior and garage bay doors. The new driveway, fencing and lawn regrading were completed in 2017. The shutters and decks have just been recently stained and painted. Perfectly situated within the neighborhood - this property is just a short stroll to the adjacent pond and nearby playground; and is easy-in, easy-out of the community. Red Clay feeder pattern to Cooke Elementary! Convenient to shopping, dining and services in Hockessin and Pike Creek. Best of all, priced well below appraised value.
Location
State DE
County New Castle
Area Hockssn/Greenvl/Centrvl (30902)
Zoning NCPUD
Direction East
Rooms
Other Rooms Living Room, Dining Room, Primary Bedroom, Bedroom 2, Bedroom 3, Kitchen, Family Room, Bedroom 1, Sun/Florida Room, Media Room, Attic
Basement Full, Partial
Interior
Hot Water Electric
Cooling Central A/C
Flooring Carpet, Hardwood, Laminated, Wood
Fireplaces Type Brick, Fireplace - Glass Doors, Mantel(s), Wood
Fireplace Y
Window Features Replacement
Heat Source Electric, Oil
Laundry Main Floor
Exterior
Exterior Feature Deck(s), Patio(s)
Parking Features Additional Storage Area, Garage Door Opener, Inside Access
Garage Spaces 4.0
Fence Split Rail
Utilities Available Cable TV, Under Ground
Water Access N
View Trees/Woods
Roof Type Asphalt,Shingle
Street Surface Access - On Grade,Paved
Accessibility 32\"+ wide Doors
Porch Deck(s), Patio(s)
Road Frontage State
Attached Garage 2
Total Parking Spaces 4
Garage Y
Building
Lot Description Backs - Open Common Area, Backs to Trees
Story 2
Sewer Public Sewer
Water Public
Architectural Style Colonial
Level or Stories 2
Additional Building Above Grade, Below Grade
New Construction N
Schools
Elementary Schools Cooke
Middle Schools Henry B. Du Pont
High Schools Alexis I. Dupont
School District Red Clay Consolidated
Others
HOA Fee Include Common Area Maintenance,Snow Removal
Senior Community No
Tax ID 0802420154
Ownership Fee Simple
SqFt Source Assessor
Acceptable Financing Conventional, FHA, VA
Horse Property N
Listing Terms Conventional, FHA, VA
Financing Conventional,FHA,VA
Special Listing Condition Standard
Read Less Info
Want to know what your home might be worth? Contact us for a FREE valuation!

Our team is ready to help you sell your home for the highest possible price ASAP

Bought with Kelly Ralsten • Patterson-Schwartz - Greenville
"My job is to find and attract mastery-based agents to the office, protect the culture, and make sure everyone is happy! "






