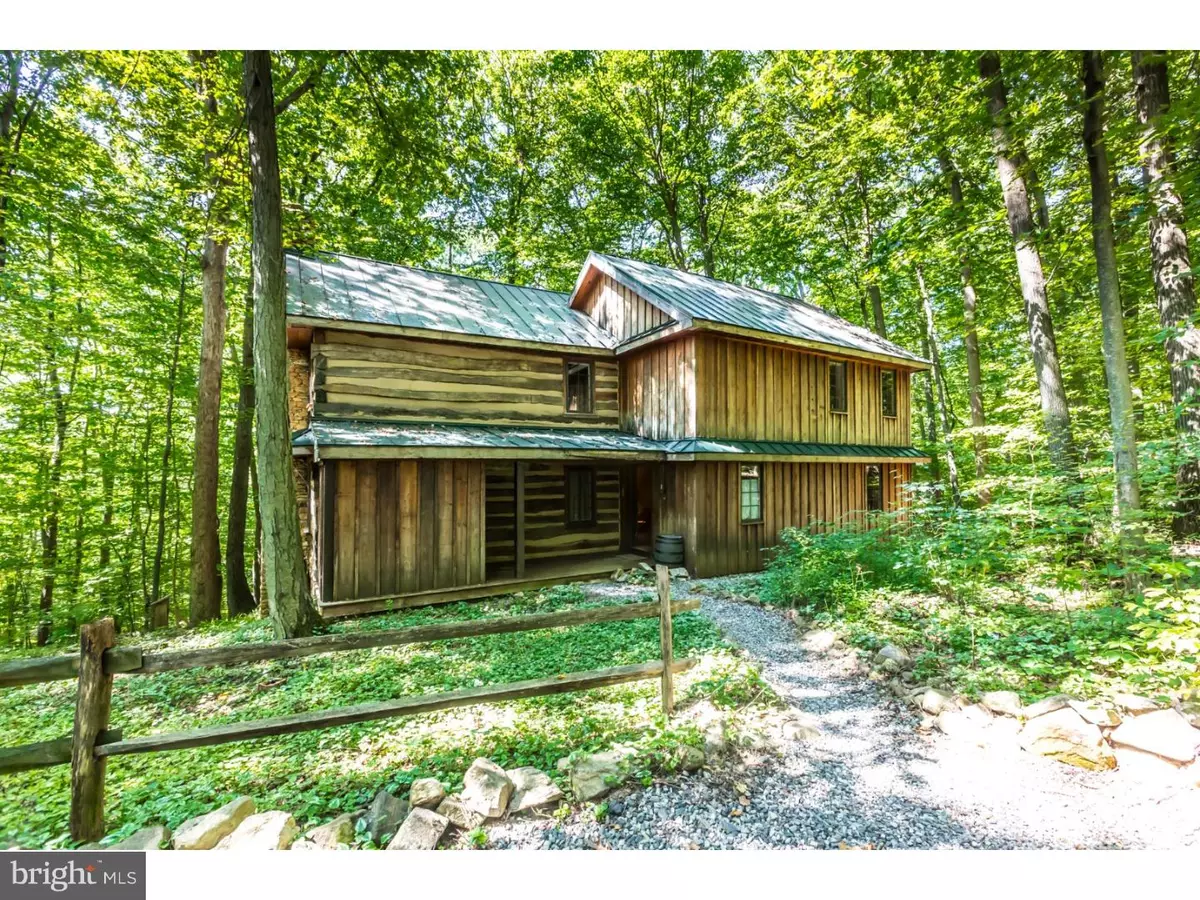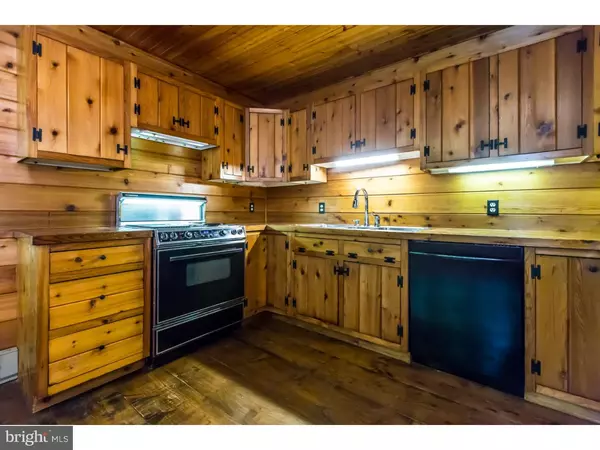$415,000
$475,000
12.6%For more information regarding the value of a property, please contact us for a free consultation.
3 Beds
3 Baths
2,890 SqFt
SOLD DATE : 02/05/2019
Key Details
Sold Price $415,000
Property Type Single Family Home
Sub Type Detached
Listing Status Sold
Purchase Type For Sale
Square Footage 2,890 sqft
Price per Sqft $143
Subdivision None Available
MLS Listing ID 1006160146
Sold Date 02/05/19
Style Loft with Bedrooms,Log Home
Bedrooms 3
Full Baths 1
Half Baths 2
HOA Y/N N
Abv Grd Liv Area 2,890
Originating Board TREND
Year Built 1987
Annual Tax Amount $5,113
Tax Year 2018
Lot Size 10.100 Acres
Acres 10.1
Lot Dimensions 10 ACRES
Property Description
NOTHING CAN COMPARE! A unique log cabin located on 10 wooded acres. Seeing is believing. This home was originally constructed in the mid 1800's in Liverpool, Pennsylvania. The family disassembled the home, shipped it to PA, and rebuilt it in 1986-7, with a large addition. At the end of a long lane, the neighbors are deer and red robins with an occasional fox and other woodsy creatures. It is perfect for the environmentalist and nature lover. I have witnessed the peacefulness and serenity of the property. It is a home away from the stress of the city life and creates an overwhelming feeling of relaxation that you will experience. This beautiful home has 3 BDRs, 1.5 Baths. A large LR/GR with a large woodstove to keep you warm and cozy during the the winter months. The knotty pine Eat-In-Kit, boasts a triple sink, Jen-Air Stove/Oven, SubZero refrigerator/freezer and an ASKO DW. The kitchen looks out over a wrap- around deck and woods. A large laundry/mud room provide entry to house off the deck. The second level has 3 BDRs. The MBR with walk-in closet looks down on the FR which receives heat through open beam construction from the 1st floor wood stove. This open beam area could be closed off to extend the MBR and extra 9 feet. The remaining two bedrooms are just off the upstairs landing/hallway. The lower level of the home has a finished basement with another woodstove. The unfinished half can be used as a shop and storage area. The outbuildings consist of a 3 car garage, 2 car garage door and multiple wood sheds. The 10+ acres secure your privacy and with reduced taxes under Act 319, provides exceptional. We have provided the home's unique history under documents in the MLS listing and at the home. In OJR School District the home is closed to Rts. 401, 100, and the Turnpike.
Location
State PA
County Chester
Area West Vincent Twp (10325)
Zoning R2
Rooms
Other Rooms Living Room, Primary Bedroom, Bedroom 2, Kitchen, Family Room, Bedroom 1, Other, Attic
Basement Full, Outside Entrance
Interior
Interior Features Primary Bath(s), Ceiling Fan(s), Stove - Wood, Exposed Beams, Stall Shower, Dining Area
Hot Water Electric
Heating Wood Burn Stove, Baseboard - Electric
Cooling None
Flooring Wood
Fireplaces Number 2
Fireplaces Type Stone
Equipment Built-In Range, Oven - Self Cleaning, Dishwasher, Refrigerator
Fireplace Y
Appliance Built-In Range, Oven - Self Cleaning, Dishwasher, Refrigerator
Heat Source Electric, Wood
Laundry Main Floor
Exterior
Exterior Feature Deck(s)
Parking Features Garage Door Opener, Oversized
Garage Spaces 5.0
Utilities Available Cable TV
Water Access N
Roof Type Pitched,Metal
Accessibility None
Porch Deck(s)
Total Parking Spaces 5
Garage Y
Building
Lot Description Irregular, Sloping, Trees/Wooded, Front Yard, Rear Yard, SideYard(s)
Story 2
Foundation Brick/Mortar
Sewer On Site Septic
Water Well
Architectural Style Loft with Bedrooms, Log Home
Level or Stories 2
Additional Building Above Grade
Structure Type Cathedral Ceilings
New Construction N
Schools
Middle Schools Owen J Roberts
High Schools Owen J Roberts
School District Owen J Roberts
Others
Senior Community No
Tax ID 25-07 -0033.0600
Ownership Fee Simple
SqFt Source Assessor
Security Features Security System
Special Listing Condition Standard
Read Less Info
Want to know what your home might be worth? Contact us for a FREE valuation!

Our team is ready to help you sell your home for the highest possible price ASAP

Bought with Wendy T Dembrak • Keller Williams Realty Devon-Wayne
"My job is to find and attract mastery-based agents to the office, protect the culture, and make sure everyone is happy! "






