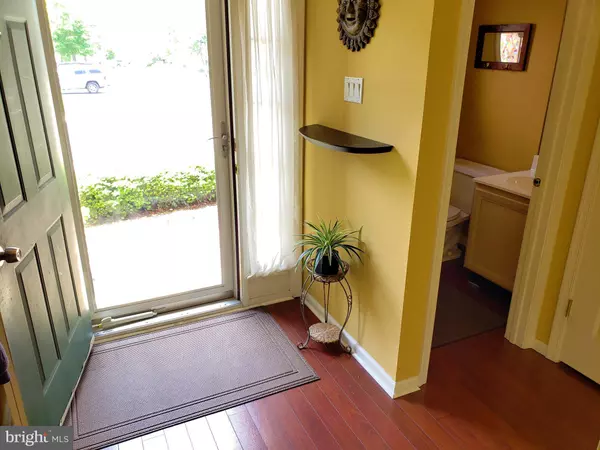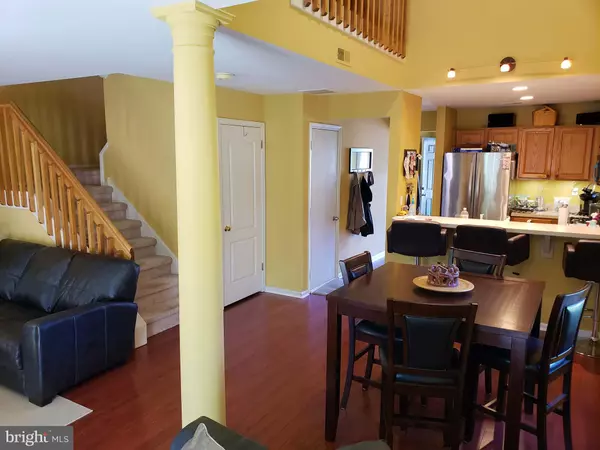$272,000
$269,900
0.8%For more information regarding the value of a property, please contact us for a free consultation.
2 Beds
3 Baths
1,446 SqFt
SOLD DATE : 02/01/2019
Key Details
Sold Price $272,000
Property Type Townhouse
Sub Type End of Row/Townhouse
Listing Status Sold
Purchase Type For Sale
Square Footage 1,446 sqft
Price per Sqft $188
Subdivision Gwynedd Point
MLS Listing ID PAMC372298
Sold Date 02/01/19
Style Traditional
Bedrooms 2
Full Baths 2
Half Baths 1
HOA Fees $106/mo
HOA Y/N Y
Abv Grd Liv Area 1,446
Originating Board BRIGHT
Year Built 1993
Annual Tax Amount $3,747
Tax Year 2018
Lot Size 2,720 Sqft
Acres 0.06
Property Description
THIS IS THE TOWNHOME YOU VE BEEN LOOKING FOR! Move-in ready END-UNIT in sought after Gwynedd Pointe. Wonderful location surrounded by mature trees provides a peaceful setting not often found in a townhome property. Enter to beautiful cherry Pergo flooring throughout the entire ground level. Kitchen features under-cabinet LED lighting, large stainless sink with new faucet and garbage disposal, gas oven (2010), dishwasher (2013) and newer stainless refrigerator (2015). Multi-purpose breakfast bar opens to the 2-story dining room, living room with wood-burning fireplace, and slider to private, deck-style patio. The first floor also features a half-bath, coat closet, pantry closet, and inside access to the garage with additional storage space. The second floor consists of two large bedroom suites, each with a vaulted ceiling, full bath, and walk-in closet with custom organizers. The bedrooms are separated by a central hallway that overlooks the dining room, and a convenient 2nd-floor laundry room and linen closet. Seller s recent updates include brand new insulated garage door (AUG 2018) with exterior keypad and two transmitters, gas-fired hot water heater (DEC 2017), rear patio privacy fences and arborvitae (2017), ALL windows AND slider replaced (2016). Economical gas heat on a programmable thermostat. The HOA replaced community roofs in 2010. Super-convenient location close to Montgomeryville Mall with easy access to routes 309, 202, 63, and SEPTA trains, and tons of shopping, dining and entertainment offerings so close by. Award-winning North Penn schools. LOW HOA FEE of $106/mo. (2019) includes trash service, grounds maintenance, and snow removal. Start 2019 in your new home!
Location
State PA
County Montgomery
Area Montgomery Twp (10646)
Zoning R3
Rooms
Other Rooms Living Room, Dining Room, Bedroom 2, Kitchen, Foyer, Bedroom 1, Laundry
Interior
Interior Features Floor Plan - Open, Primary Bath(s), Walk-in Closet(s)
Heating Forced Air
Cooling Central A/C
Fireplaces Number 1
Fireplaces Type Wood
Equipment Built-In Microwave, Dishwasher, Disposal, Stove, Washer, Dryer
Window Features Insulated,Replacement
Appliance Built-In Microwave, Dishwasher, Disposal, Stove, Washer, Dryer
Heat Source Natural Gas
Laundry Upper Floor
Exterior
Exterior Feature Deck(s)
Garage Garage - Front Entry, Inside Access
Garage Spaces 1.0
Waterfront N
Water Access N
Accessibility None
Porch Deck(s)
Parking Type Driveway, Attached Garage
Attached Garage 1
Total Parking Spaces 1
Garage Y
Building
Story 2
Sewer Public Sewer
Water Public
Architectural Style Traditional
Level or Stories 2
Additional Building Above Grade, Below Grade
New Construction N
Schools
High Schools North Penn Senior
School District North Penn
Others
Senior Community No
Tax ID 46-00-01086-002
Ownership Fee Simple
SqFt Source Assessor
Horse Property N
Special Listing Condition Standard
Read Less Info
Want to know what your home might be worth? Contact us for a FREE valuation!

Our team is ready to help you sell your home for the highest possible price ASAP

Bought with Allison B Wolf • BHHS Fox & Roach-Blue Bell

"My job is to find and attract mastery-based agents to the office, protect the culture, and make sure everyone is happy! "






