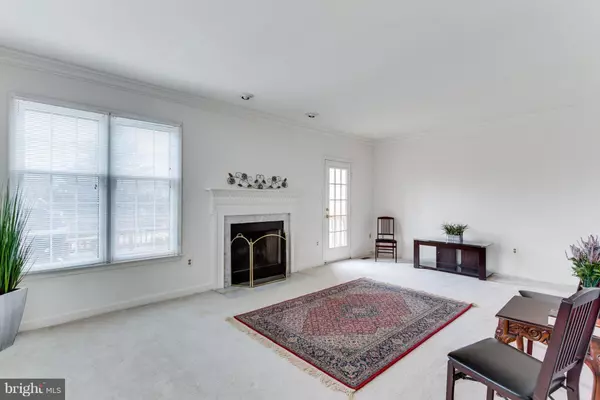$535,000
$535,000
For more information regarding the value of a property, please contact us for a free consultation.
3 Beds
4 Baths
2,101 SqFt
SOLD DATE : 01/31/2019
Key Details
Sold Price $535,000
Property Type Townhouse
Sub Type End of Row/Townhouse
Listing Status Sold
Purchase Type For Sale
Square Footage 2,101 sqft
Price per Sqft $254
Subdivision Kingstowne
MLS Listing ID VAFX226900
Sold Date 01/31/19
Style Colonial
Bedrooms 3
Full Baths 3
Half Baths 1
HOA Fees $102/mo
HOA Y/N Y
Abv Grd Liv Area 2,101
Originating Board BRIGHT
Year Built 1992
Annual Tax Amount $5,920
Tax Year 2019
Lot Size 3,184 Sqft
Acres 0.07
Property Description
Wonderful, bright & spacious end-unit brick townhome with car garage here in popular KINGSTOWNE*3 finished levels (2101 Sq ft ) *3 bedrooms plus den* 3 & 1/2 baths*Large eat in kitchen with new flooring and bay window*Formal living room and dining room*2 fireplaces*Spacious bedrooms*Finished lower level with walkout*Wonderful views off deck*Big private fenced rear yard *SUPER LOCATION! *Solid and long lasting construction by Halle with brick front and brick side*1 car garage with newer garage door and 2 additional parking spaces in the driveway*Side covered entry opens to hardwood foyer with crown molding and wainscoting*Living room with fireplace has french door to large deck overlooking trees and scenic view*Dining room with crown molding, chair rail, and wainscoting*Butler pantry in between LR and DR*Big eat in kitchen features new flooring, ample cabinets and counter space, breakfast bar, and large table space with bay window*Powder room on main level*Master suite with walk in closet, vaulted ceilings, ceiling fan, and in suite bath with tub and separate shower*Large linen closet*Fabulous lower level features FR with new wall to wall carpeting, 2nd fireplace, and sliding glass doors to "bigger than most" fenced in private rear yard*Den on lower level could be 4th bedroom*Laundry on lower level*Current owners ADDED the deck & fence to the property*A/C unit, cooling coils and water heater have been replaced*Kingstowne is a coveted urban community located in the South Alexandria area of FAIRFAX County. Tall trees and smooth manicured lawns line the streets of Kingstowne. This amenity rich community offers 2 fitness centers, an aerobic studio, 2 swimming pools, tot lots, tennis courts, volleyball courts, ponds, and miles of walking trails-all included in your low HOA fee. Stay up to date on your community with the "Kingstonian" magazine connecting community and services. The Kingstowne Towne Center has a plethora of choices for shopping, restaurants, multiplex 16 movie theater, Top Golf, a summer farmers market, professional offices-all within walking distance. *Excellent Fairfax County Public Schools*New shopping complex has come up close by in the Hilltop Village Center with Wegmans' as the anchor store.*The newly renovated Springfield Towne Center with Macy's, Dicks, a Multiplex 12 Movie Theater, popular restaurants, and so much more.*Kingstowne offers quick access to I-495, I-395, 95, Fairfax County Parkway, both the Van Dorn Metro and Franconia Springfield Metro (along with the VRE) allowing easy commuting to major employment centers. Bus service to metro stations comes directly behind this home. Fort Belvoir is only a few minutes away, and you are 20 minutes to the Pentagon*AMAZON.com has chosen Crystal City as their new Head Quarters which is ideal, as it's only 15 miles by car and can be reached by metro on the blue line from here as well.
Location
State VA
County Fairfax
Zoning 304
Rooms
Other Rooms Living Room, Dining Room, Primary Bedroom, Bedroom 2, Bedroom 3, Kitchen, Family Room, Den, Breakfast Room, Bathroom 2, Bathroom 3, Primary Bathroom
Basement Full, Daylight, Partial, Fully Finished, Interior Access, Outside Entrance, Rear Entrance, Walkout Level, Windows
Interior
Interior Features Breakfast Area, Carpet, Ceiling Fan(s), Chair Railings, Crown Moldings, Floor Plan - Traditional, Formal/Separate Dining Room, Kitchen - Table Space, Primary Bath(s), Recessed Lighting, Wainscotting, Walk-in Closet(s), Wood Floors
Hot Water Natural Gas
Heating Forced Air
Cooling Ceiling Fan(s), Central A/C
Fireplaces Number 2
Fireplaces Type Screen
Equipment Built-In Microwave, Dishwasher, Disposal, Dryer, Exhaust Fan, Microwave, Oven/Range - Gas, Refrigerator, Stove, Washer, Water Heater
Furnishings No
Fireplace Y
Window Features Bay/Bow
Appliance Built-In Microwave, Dishwasher, Disposal, Dryer, Exhaust Fan, Microwave, Oven/Range - Gas, Refrigerator, Stove, Washer, Water Heater
Heat Source Natural Gas
Laundry Lower Floor
Exterior
Exterior Feature Deck(s)
Garage Garage - Front Entry, Garage Door Opener
Garage Spaces 3.0
Fence Privacy, Wood
Amenities Available Bike Trail, Common Grounds, Community Center, Fitness Center, Jog/Walk Path, Lake, Party Room, Picnic Area, Pool - Outdoor, Recreational Center, Swimming Pool, Tennis Courts, Tot Lots/Playground, Transportation Service
Waterfront N
Water Access N
View Trees/Woods
Accessibility None
Porch Deck(s)
Parking Type Attached Garage, Driveway
Attached Garage 1
Total Parking Spaces 3
Garage Y
Building
Story 3+
Sewer Public Sewer
Water Public
Architectural Style Colonial
Level or Stories 3+
Additional Building Above Grade, Below Grade
New Construction N
Schools
Elementary Schools Hayfield
Middle Schools Hayfield Secondary School
High Schools Hayfield
School District Fairfax County Public Schools
Others
HOA Fee Include Common Area Maintenance,Management,Pool(s),Recreation Facility,Reserve Funds,Road Maintenance,Snow Removal,Trash
Senior Community No
Tax ID 0914 09270221
Ownership Fee Simple
SqFt Source Assessor
Special Listing Condition Standard
Read Less Info
Want to know what your home might be worth? Contact us for a FREE valuation!

Our team is ready to help you sell your home for the highest possible price ASAP

Bought with Dinh D Pham • Fairfax Realty Select

"My job is to find and attract mastery-based agents to the office, protect the culture, and make sure everyone is happy! "






