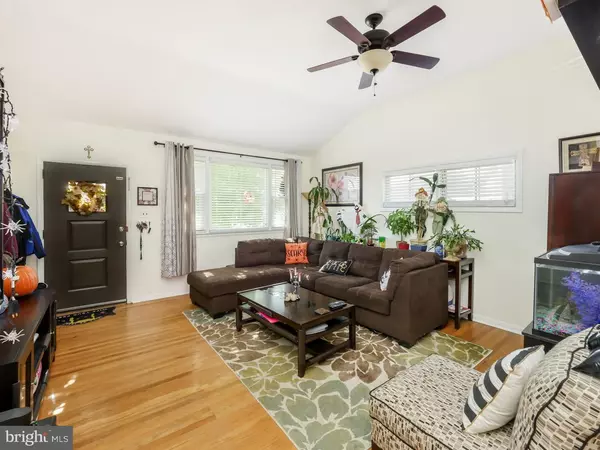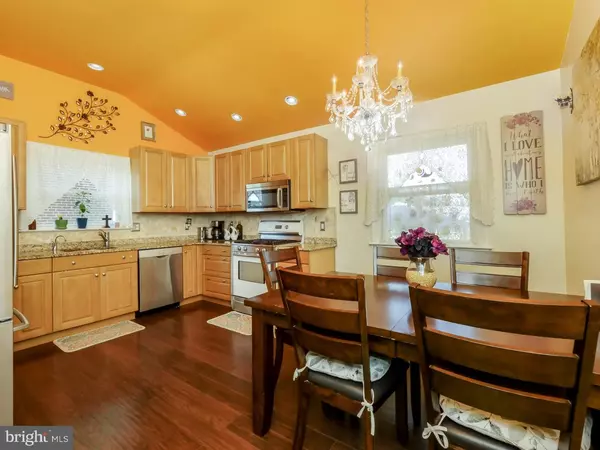$300,000
$310,000
3.2%For more information regarding the value of a property, please contact us for a free consultation.
3 Beds
2 Baths
1,822 SqFt
SOLD DATE : 01/25/2019
Key Details
Sold Price $300,000
Property Type Single Family Home
Sub Type Detached
Listing Status Sold
Purchase Type For Sale
Square Footage 1,822 sqft
Price per Sqft $164
Subdivision Elkins Park
MLS Listing ID 1010009956
Sold Date 01/25/19
Style Colonial,Bi-level
Bedrooms 3
Full Baths 2
HOA Y/N N
Abv Grd Liv Area 1,822
Originating Board TREND
Year Built 1956
Annual Tax Amount $4,913
Tax Year 2018
Lot Size 6,700 Sqft
Acres 0.15
Lot Dimensions 50
Property Description
Bringing together an ideal location, great outdoor living, , a detached workshop and many recent upgrades 284 Perry Street is ready to welcome you home, Within the award winning Abington School District this three bedroom bi-level home with two full baths enjoys an abundance of natural light, offers a spacious appeal and clean hardwood and tile flooring. Entering this well cared for home from the front door brings you into the large living room with pitched ceiling, gleaming wood floor and long bank of windows. The flowing space opens to the dining room that adjoins the kitchen. The chef will appreciate the sunny workspace that allows for guests to gather when entertaining. Features include plenty of raised panel cabinetry, tiled backsplashes and stainless steel appliances including over the range microwave. On the lower level is a huge open space with exterior french glass doors off the driveway and a second entry leading to the patio. With oversized tiled floor, high hat lighting and additional windows this area creates a comfortable multi-functional family room. There is also a full bath, a utility room and laundry room on this level. Upstairs you have a generously sized master bedroom with oversized closet and numerous windows. Plus two secondary bedrooms. All the bedrooms offer the continued wood floors and lighted ceiling fans. The designer full bath on the upper level has marble tiled walls, the modern square sink with organizational vanity and tri-fold mirrored medicine cabinet. For storage you have a large floored attic. Outside a huge patio wraps the side and back of the home as it overlooks the level, fenced yard. A permanent, raised firepit adds many weeks of use of this space, while the detached workshop sets deep in the yard for private and quiet work area. Within minutes you have medical care facilities, parks, golf along with varied shopping and eateries. Call today to schedule your private tour, this Elkins Park gem will not last long.
Location
State PA
County Montgomery
Area Abington Twp (10630)
Zoning H
Rooms
Other Rooms Living Room, Dining Room, Primary Bedroom, Bedroom 2, Kitchen, Family Room, Bedroom 1
Basement Partial, Outside Entrance
Interior
Interior Features Kitchen - Eat-In
Hot Water Natural Gas
Heating Gas
Cooling Central A/C
Flooring Wood, Tile/Brick
Equipment Dishwasher
Fireplace N
Appliance Dishwasher
Heat Source Natural Gas
Laundry Lower Floor
Exterior
Exterior Feature Patio(s)
Garage Spaces 3.0
Fence Other
Waterfront N
Water Access N
Roof Type Shingle
Accessibility None
Porch Patio(s)
Parking Type On Street, Driveway
Total Parking Spaces 3
Garage N
Building
Lot Description Level, Rear Yard
Story 2
Sewer Public Sewer
Water Public
Architectural Style Colonial, Bi-level
Level or Stories 2
Additional Building Above Grade
Structure Type 9'+ Ceilings,High
New Construction N
Schools
Elementary Schools Mckinley
Middle Schools Abington Junior
High Schools Abington Senior
School District Abington
Others
Senior Community No
Tax ID 30-00-53312-001
Ownership Fee Simple
SqFt Source Estimated
Acceptable Financing Conventional, VA, FHA 203(b)
Listing Terms Conventional, VA, FHA 203(b)
Financing Conventional,VA,FHA 203(b)
Special Listing Condition Standard
Read Less Info
Want to know what your home might be worth? Contact us for a FREE valuation!

Our team is ready to help you sell your home for the highest possible price ASAP

Bought with Tim Horrell • RE/MAX Realty Services-Bensalem

"My job is to find and attract mastery-based agents to the office, protect the culture, and make sure everyone is happy! "






