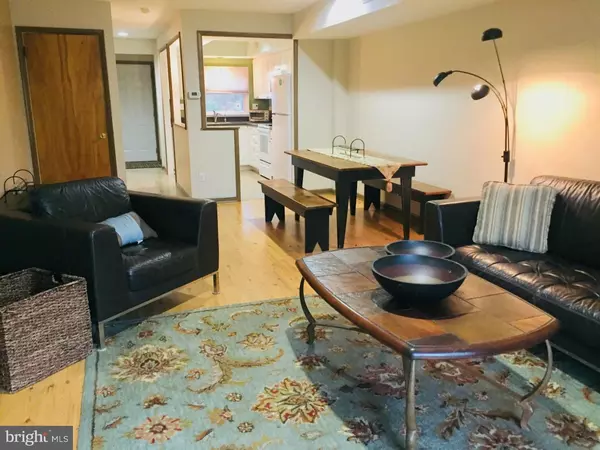$187,500
$195,000
3.8%For more information regarding the value of a property, please contact us for a free consultation.
2 Beds
2 Baths
1,048 SqFt
SOLD DATE : 01/18/2019
Key Details
Sold Price $187,500
Property Type Townhouse
Sub Type Interior Row/Townhouse
Listing Status Sold
Purchase Type For Sale
Square Footage 1,048 sqft
Price per Sqft $178
Subdivision Goshen Valley
MLS Listing ID PACT103842
Sold Date 01/18/19
Style Traditional
Bedrooms 2
Full Baths 1
Half Baths 1
HOA Fees $239/mo
HOA Y/N Y
Abv Grd Liv Area 1,048
Originating Board TREND
Year Built 1977
Annual Tax Amount $1,908
Tax Year 2018
Lot Size 1,048 Sqft
Acres 0.02
Lot Dimensions 0X0
Property Description
A first time home buyer's dream in the Goshen Valley Community!! This town home features 1,048 square feet including open concept main floor living space, generous lower entertainment area and upper bed and bath level! The first floor flows from the kitchen, with clean black & white styling and durable wood flooring to dining room, living room and out to a balcony providing peaceful wooded views. Perfect for morning coffee or relaxing evening beverages. The 2nd floor bedrooms are spacious with ample closet space and plenty of natural light and completed by a full bath. Family and friends are invited to gather in the large lower level entertainment room that extends right out sliding doors to the patio for festive BBQ's in the summer and a cozy fireplace inside for watching games and movies on colder days. Find a convenient powder room, laundry and storage here as well! Community features include the pool, clubhouse, tennis courts and playgrounds. Located in East Goshen Township, the property is just minutes from the Borough of West Chester, West Chester University and West Chester schools, endless restaurants, social scenes and shopping all accessible by major highways and public transportation. Why rent? Schedule your showing TODAY!
Location
State PA
County Chester
Area East Goshen Twp (10353)
Zoning R5
Rooms
Other Rooms Living Room, Primary Bedroom, Kitchen, Family Room, Bedroom 1
Basement Full, Outside Entrance, Fully Finished
Interior
Interior Features Water Treat System
Hot Water Electric
Heating Electric, Forced Air, Baseboard
Cooling Central A/C
Flooring Wood, Tile/Brick
Fireplaces Number 1
Fireplaces Type Brick
Equipment Built-In Range, Oven - Self Cleaning, Dishwasher, Refrigerator, Disposal, Built-In Microwave
Fireplace Y
Appliance Built-In Range, Oven - Self Cleaning, Dishwasher, Refrigerator, Disposal, Built-In Microwave
Heat Source Electric
Laundry Basement
Exterior
Exterior Feature Patio(s)
Amenities Available Swimming Pool, Tennis Courts, Club House, Tot Lots/Playground
Waterfront N
Water Access N
Roof Type Pitched,Shingle
Accessibility None
Porch Patio(s)
Parking Type Parking Lot
Garage N
Building
Lot Description Rear Yard
Story 2
Sewer Public Sewer
Water Public
Architectural Style Traditional
Level or Stories 2
Additional Building Above Grade
New Construction N
Schools
School District West Chester Area
Others
HOA Fee Include Pool(s),Common Area Maintenance,Ext Bldg Maint,Lawn Maintenance,Snow Removal,Trash
Senior Community No
Tax ID 53-06 -0372
Ownership Fee Simple
SqFt Source Assessor
Acceptable Financing Conventional, VA, FHA 203(b)
Listing Terms Conventional, VA, FHA 203(b)
Financing Conventional,VA,FHA 203(b)
Special Listing Condition Standard
Read Less Info
Want to know what your home might be worth? Contact us for a FREE valuation!

Our team is ready to help you sell your home for the highest possible price ASAP

Bought with Kathleen M Monaghan • Century 21 The Real Estate Store

"My job is to find and attract mastery-based agents to the office, protect the culture, and make sure everyone is happy! "






