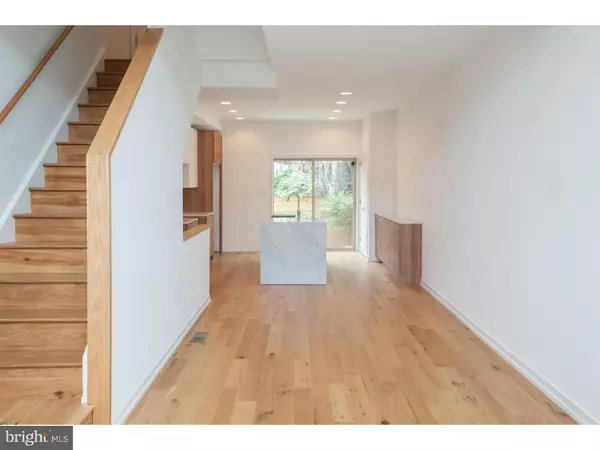$433,000
$444,000
2.5%For more information regarding the value of a property, please contact us for a free consultation.
3 Beds
3 Baths
2,200 SqFt
SOLD DATE : 01/18/2019
Key Details
Sold Price $433,000
Property Type Townhouse
Sub Type Interior Row/Townhouse
Listing Status Sold
Purchase Type For Sale
Square Footage 2,200 sqft
Price per Sqft $196
Subdivision Brewerytown
MLS Listing ID 1007188914
Sold Date 01/18/19
Style Contemporary
Bedrooms 3
Full Baths 3
HOA Y/N N
Abv Grd Liv Area 2,200
Originating Board TREND
Year Built 2018
Annual Tax Amount $381
Tax Year 2018
Lot Size 797 Sqft
Acres 0.02
Lot Dimensions 15X54
Property Description
Come see this opportunity to live in a Callahan Ward constructed home in rapidly developing Brewerytown. This exceptionally well-built home features a Northern European inspired roof-line and facade, as well as clean and modern interior lines and finishes, which offer both style and warmth. The first floor highlights an open living/dining area that extends through to a Scandinavian inspired kitchen. The living area features a double height ceiling, expansive windows, and wide plank white oak flooring. The kitchen design includes Carrara marble counters and backsplash, warm wood base cabinets, modern white upper cabinets, and a sleek stainless steel appliance package. The kitchen sliding door opens to a landscaped patio with solid wood privacy fencing. The 2nd floor contains 2 generously sized bedrooms, a full bathroom with tub and shower, and laundry area. The spacious third floor owners suite features an ensuite tiled bathroom with a skylight over the shower, 2 built out closets, and lots of natural light. The basement level offers options for use as a media room or a 4th bedroom, as there is a 3rd full bath off the finished space. Topping off the house is a large fiberglass roof deck with expansive views. This property comes with a 10 year tax abatement and the best home warranty in the business. Don't miss this great opportunity to get into quality new construction in both a historic and trending neighborhood for well under $500,000.
Location
State PA
County Philadelphia
Area 19121 (19121)
Zoning RSA5
Direction North
Rooms
Other Rooms Living Room, Dining Room, Primary Bedroom, Bedroom 2, Kitchen, Bedroom 1
Basement Full, Fully Finished
Interior
Interior Features Kitchen - Island, Skylight(s), Breakfast Area
Hot Water Natural Gas
Heating Gas
Cooling Central A/C
Flooring Wood
Fireplace N
Heat Source Natural Gas
Laundry Upper Floor
Exterior
Exterior Feature Roof
Waterfront N
Water Access N
Roof Type Flat
Accessibility None
Porch Roof
Parking Type On Street
Garage N
Building
Lot Description Rear Yard
Story 3+
Sewer Public Sewer
Water Public
Architectural Style Contemporary
Level or Stories 3+
Additional Building Above Grade
Structure Type 9'+ Ceilings
New Construction Y
Schools
School District The School District Of Philadelphia
Others
Senior Community No
Tax ID 292211800
Ownership Fee Simple
Read Less Info
Want to know what your home might be worth? Contact us for a FREE valuation!

Our team is ready to help you sell your home for the highest possible price ASAP

Bought with Lawrence J Resnick • Keller Williams Philadelphia

"My job is to find and attract mastery-based agents to the office, protect the culture, and make sure everyone is happy! "






