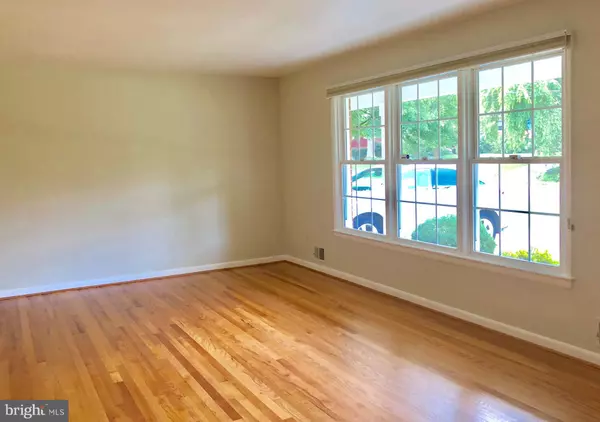$720,000
$735,000
2.0%For more information regarding the value of a property, please contact us for a free consultation.
4 Beds
3 Baths
1,792 SqFt
SOLD DATE : 01/15/2019
Key Details
Sold Price $720,000
Property Type Single Family Home
Sub Type Detached
Listing Status Sold
Purchase Type For Sale
Square Footage 1,792 sqft
Price per Sqft $401
Subdivision Collingwood On The Potomac
MLS Listing ID 1002188840
Sold Date 01/15/19
Style Other
Bedrooms 4
Full Baths 2
Half Baths 1
HOA Y/N N
Abv Grd Liv Area 1,792
Originating Board MRIS
Year Built 1961
Annual Tax Amount $7,626
Tax Year 2017
Lot Size 0.332 Acres
Acres 0.33
Property Description
Wonderful home near the river with large beautiful yard that backs to the WOD trail! Backs up to GW Parkway between Old Town Alexandria and Mount Vernon. Highly sought after Waynewood Elementary School District. Enjoy a more relaxed and spread out suburban lifestyle than the adjacent urban environments, with little sacrifice on commuting routes and timing. Quiet and peaceful neighborhood and community. Walk, bike, or run on the trail behind the property that winds along the river for miles in either direction while experiencing the trees, nature, and river views. Close to Old Town Alexandria, Washington DC, National Airport, Del Ray, Potomac Yard, Crystal City, Arlington, and the new Amazon Headquarters! This is suburban living at its best, while being in close proximity to the city! Premium lot within the neighborhood. Quality of life and convenience. Avoid major highways while commuting. Short drive to the best restaurants, shopping, entertainment, and conveniences. Close to Alexandria Hospital, George Washington Parkway, Fort Hunt Park, and Mount Vernon Estate.Ready to move in and enjoy! The kitchen and one bathroom can be customized and updated at a later time if the buyer desires. This home has a lot of natural light, and a sunlit yard with a raised bed garden. There is a vinyl shed for storage of bikes, tools, lawnmowers, etc. Plenty of parking, and large carport. With the exception of the kitchen and one bathroom, the entire property has been recently updated, remodeled, and brought up to great condition. An effort was made to properly address any issues that were discovered while remodeling, and extra work and payments were made to do things the right way. The typical issues associated with older houses in the neighborhood have been taken care of with this property. The most important aspects of this property (and the most expensive items to repair or replace) are now in better condition than most other properties of similar age in the area. Some of the recent improvements include: 2018 Interior: -New HVAC-New hot water heater-New connections and piping for hot water heater-New vinyl plank floors in rec room, and refinished hardwood floors on all above ground levels-New light fixtures-Remodeled bathroom on rec room level-Fresh paint throughout house. Exterior: When removing and replacing the retaining wall by the rear entrance to the recreation room, all of the underground corrugated piping (used for water diversion from gutters) was replaced with new 4 inch pvc piping. Additional grading was done as needed to ensure that rainwater flows away from the house. Basement waterproofing and water diversion work was tested and confirmed to work well during the recent months of unprecedented large amounts of rainfall. 2012/2013 -New roof-New vinyl siding-New windows-New doors and storm doors-New trim-New landscaping-New electric line from house to street. New electric boxes on the exterior. 2013 -Electrical system completely upgraded including new panel box and breakers, receptacles, ground rods, entry wiring. Added Surge Protector-New LG Upright clothes washer. 2010 -Basement waterproofed. Sump pump with 2 battery backup. Warranty transfers to buyer.
Location
State VA
County Fairfax
Zoning 130
Rooms
Basement Outside Entrance, Rear Entrance, Sump Pump, Daylight, Partial, Heated, Improved
Interior
Interior Features Attic, Dining Area, Primary Bath(s), Wood Floors
Hot Water Natural Gas
Heating Central
Cooling Central A/C
Fireplaces Number 1
Fireplaces Type Fireplace - Glass Doors
Equipment Cooktop, Dishwasher, Disposal, Dryer, Oven - Wall, Refrigerator, Washer, Washer - Front Loading, Water Heater - High-Efficiency
Fireplace Y
Window Features Double Pane
Appliance Cooktop, Dishwasher, Disposal, Dryer, Oven - Wall, Refrigerator, Washer, Washer - Front Loading, Water Heater - High-Efficiency
Heat Source Natural Gas
Exterior
Garage Spaces 2.0
Waterfront N
Water Access N
Accessibility None
Parking Type Off Street, Attached Carport
Total Parking Spaces 2
Garage N
Building
Story 3+
Sewer Public Sewer
Water Public
Architectural Style Other
Level or Stories 3+
Additional Building Above Grade
New Construction N
Schools
Elementary Schools Waynewood
High Schools West Potomac
School District Fairfax County Public Schools
Others
Senior Community No
Tax ID 102-4-6-11-6A
Ownership Fee Simple
SqFt Source Estimated
Special Listing Condition Standard
Read Less Info
Want to know what your home might be worth? Contact us for a FREE valuation!

Our team is ready to help you sell your home for the highest possible price ASAP

Bought with Lyndie Votaw • Redfin Corporation

"My job is to find and attract mastery-based agents to the office, protect the culture, and make sure everyone is happy! "






