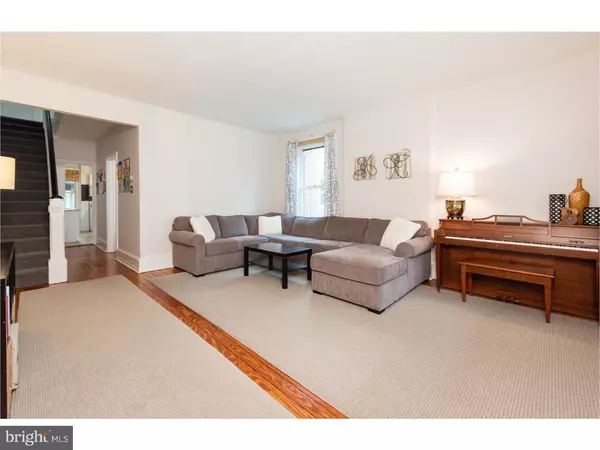$445,000
$460,000
3.3%For more information regarding the value of a property, please contact us for a free consultation.
4 Beds
2 Baths
2,204 SqFt
SOLD DATE : 01/11/2019
Key Details
Sold Price $445,000
Property Type Single Family Home
Sub Type Twin/Semi-Detached
Listing Status Sold
Purchase Type For Sale
Square Footage 2,204 sqft
Price per Sqft $201
Subdivision None Available
MLS Listing ID 1009984886
Sold Date 01/11/19
Style Victorian
Bedrooms 4
Full Baths 1
Half Baths 1
HOA Y/N N
Abv Grd Liv Area 2,204
Originating Board TREND
Year Built 1900
Annual Tax Amount $4,035
Tax Year 2018
Lot Size 3,946 Sqft
Acres 0.09
Lot Dimensions 0 X 0
Property Description
You don't want to miss this charming and spacious twin home on one of the most desirable streets and neighborhoods in the West Chester Borough. The inviting wraparound front porch welcomes you into a home with old world charm and high ceilings. This 5 bedroom brick Victorian features refinished heart pine hardwood flooring on the first and second floors. The 3 story gem also offers a newer roof, newer gutters and guards, newer windows, repointed masonry, new carpeting on stairs and hallways from the 1st to top floors and a new washer and dryer. Enjoy the sun drenched living room with three windows and dining room boasting 4 windows plus a built in corner cabinet that exudes character. The kitchen is lovely with bright white cabinets, tile backsplash, great island, newer flooring, large pantry closet and a wall of built-in cabinetry that adds charm and functionality. The powder room completes the first floor. Exit the kitchen to the southern exposed private back porch overlooking a gorgeous tiered professionally landscaped fenced in garden and paved patio. Convenient two car off street parking is located directly behind the home along with a built-in trash can caddy. The master bedroom on the second floor includes a wall of wardrobe closets and two windows. There are an additional two brightly lit bedrooms, full bath and linen closet on the second floor. The third floor is spacious and boasts two generously sized bedrooms. The flexibility of using a bedroom or two as office space, den, playroom, etc . . . is ideal for today's family. The basement is full and unfinished. This home is in a fabulous location with just a short stroll to Everhart Park and easy walk to the center of town with many shops and great restaurants. Welcome home!
Location
State PA
County Chester
Area West Chester Boro (10301)
Zoning NC2
Rooms
Other Rooms Living Room, Dining Room, Primary Bedroom, Bedroom 2, Bedroom 3, Kitchen, Bedroom 1, Laundry, Other
Basement Full, Unfinished
Interior
Interior Features Kitchen - Island, Butlers Pantry, Ceiling Fan(s), Kitchen - Eat-In
Hot Water Oil
Heating Oil, Hot Water
Cooling Wall Unit
Flooring Wood, Vinyl
Equipment Oven - Self Cleaning, Dishwasher, Disposal, Built-In Microwave
Fireplace N
Window Features Replacement
Appliance Oven - Self Cleaning, Dishwasher, Disposal, Built-In Microwave
Heat Source Oil
Laundry Basement
Exterior
Exterior Feature Patio(s), Porch(es)
Utilities Available Cable TV
Waterfront N
Water Access N
Roof Type Pitched
Accessibility None
Porch Patio(s), Porch(es)
Parking Type None
Garage N
Building
Story 3+
Foundation Stone
Sewer Public Sewer
Water Public
Architectural Style Victorian
Level or Stories 3+
Additional Building Above Grade
Structure Type 9'+ Ceilings
New Construction N
Schools
Elementary Schools Hillsdale
Middle Schools Peirce
High Schools B. Reed Henderson
School District West Chester Area
Others
Senior Community No
Tax ID 01-09 -0805
Ownership Fee Simple
SqFt Source Assessor
Special Listing Condition Standard
Read Less Info
Want to know what your home might be worth? Contact us for a FREE valuation!

Our team is ready to help you sell your home for the highest possible price ASAP

Bought with Jean Gross • Keller Williams Real Estate -Exton

"My job is to find and attract mastery-based agents to the office, protect the culture, and make sure everyone is happy! "






