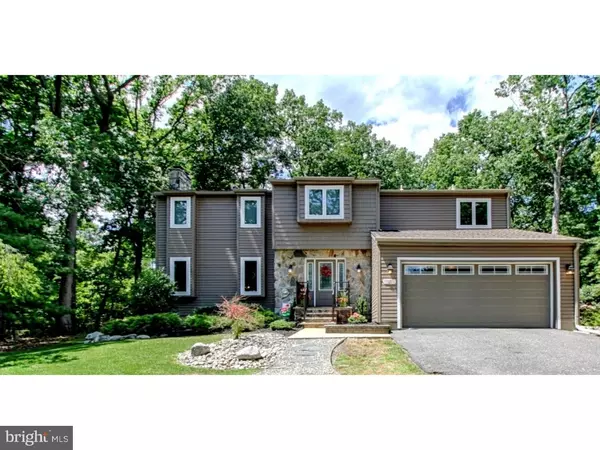$425,000
$454,000
6.4%For more information regarding the value of a property, please contact us for a free consultation.
3 Beds
1 Bath
2,948 SqFt
SOLD DATE : 01/11/2019
Key Details
Sold Price $425,000
Property Type Single Family Home
Sub Type Detached
Listing Status Sold
Purchase Type For Sale
Square Footage 2,948 sqft
Price per Sqft $144
Subdivision Wilderness Lakes
MLS Listing ID 1002109518
Sold Date 01/11/19
Style Colonial
Bedrooms 3
Full Baths 1
HOA Y/N N
Abv Grd Liv Area 2,948
Originating Board TREND
Year Built 1985
Annual Tax Amount $14,938
Tax Year 2017
Lot Size 0.680 Acres
Acres 0.68
Lot Dimensions IRR
Property Description
When the nest is empty and the shore is calling...you pursue the dream! Destined for Delaware, the Seller fell in love with a home at the shore and made their dream a reality. Having bought 16 Wilderness Drive just a short while ago, the shore house has made it all worth the trouble to make the move. 16 Wilderness Drive is truly beautiful and completely updated inside and out, perched atop the most perfect piece of property that backs to open wooded land. We have all documentation from the recent sale and are an open book to the new owner. This house is truly a magical opportunity for anyone looking for a private lot, perfect home with all the amenities you could desire and certainly a big bang for your buck in Voorhees! The Seller is motivated to sell this gorgeous home. Again, the entire house was renovated and new systems (HVAC, hot water heater) installed in 2015. New windows, siding, doors, garage doors, roof? All of this makes your initial impression of the house a whopping 10 out of 10! Upon entering the house, you are in awe of the large, open, two-story foyer and curved staircase that leads to a loft overlook from the second floor to the foyer. The floorplan is fantastic with a powder room, living room and dining room that connect to a gorgeous kitchen. The kitchen features 48" cabinetry, pantry, peninsula island, stunning granite countertops and stainless steel appliances. From the kitchen, you can enjoy the expansive wooded backyard and step down from the kitchen/eat-in area to the family room with fireplace. Nearby there is a laundry/mud room that opens to the two-car garage. The laundry room includes a shower for your pets (or any little ones coming in from having a blast in the backyard)! Upstairs, you will find generous sized rooms with private bathrooms as well as a master suite with walk-in closet and custom bathroom. This master suite is enormous and lends itself to a variety of possibilities. Wow! The basement is enormous and can be used as additional living space in any way you imagine; currently it's maximized as a home office, gym and as recreation space (with space for storage still remaining)! Everything has been impeccably maintained and cared for from top to bottom. Our client is sad to leave this oasis of a home but is chasing their dream to the shore. They're excited to find someone who will love this home and cherish it as much as they have, in the short time they lived here.
Location
State NJ
County Camden
Area Voorhees Twp (20434)
Zoning 100A
Rooms
Other Rooms Living Room, Dining Room, Primary Bedroom, Bedroom 2, Bedroom 3, Kitchen, Family Room, Bedroom 1, Laundry, Attic
Basement Full
Interior
Interior Features Primary Bath(s), Kitchen - Island, Skylight(s), Ceiling Fan(s), Stall Shower, Kitchen - Eat-In
Hot Water Natural Gas
Heating Gas, Forced Air, Zoned, Energy Star Heating System, Programmable Thermostat
Cooling Central A/C
Flooring Wood, Fully Carpeted, Tile/Brick
Fireplaces Number 2
Fireplaces Type Stone, Gas/Propane
Equipment Built-In Range, Oven - Self Cleaning, Dishwasher, Refrigerator, Disposal, Energy Efficient Appliances, Built-In Microwave
Fireplace Y
Window Features Bay/Bow,Replacement
Appliance Built-In Range, Oven - Self Cleaning, Dishwasher, Refrigerator, Disposal, Energy Efficient Appliances, Built-In Microwave
Heat Source Natural Gas
Laundry Main Floor
Exterior
Exterior Feature Deck(s)
Parking Features Inside Access, Garage Door Opener
Garage Spaces 5.0
Utilities Available Cable TV
Water Access N
Roof Type Pitched,Shingle
Accessibility None
Porch Deck(s)
Attached Garage 2
Total Parking Spaces 5
Garage Y
Building
Lot Description Irregular, Trees/Wooded, Front Yard, Rear Yard
Story 2
Foundation Concrete Perimeter
Sewer Public Sewer
Water Public
Architectural Style Colonial
Level or Stories 2
Additional Building Above Grade
Structure Type 9'+ Ceilings
New Construction N
Schools
Elementary Schools Edward T Hamilton
Middle Schools Voorhees
School District Voorhees Township Board Of Education
Others
Senior Community No
Tax ID 34-00206-00008 26
Ownership Fee Simple
SqFt Source Assessor
Special Listing Condition Standard
Read Less Info
Want to know what your home might be worth? Contact us for a FREE valuation!

Our team is ready to help you sell your home for the highest possible price ASAP

Bought with Andrew Conway • HomeSmart First Advantage Realty
"My job is to find and attract mastery-based agents to the office, protect the culture, and make sure everyone is happy! "






