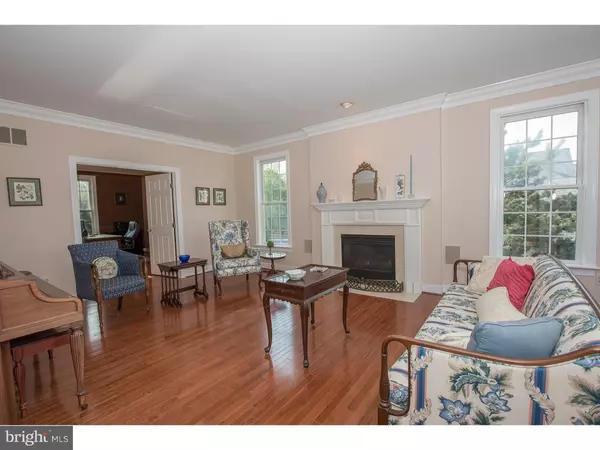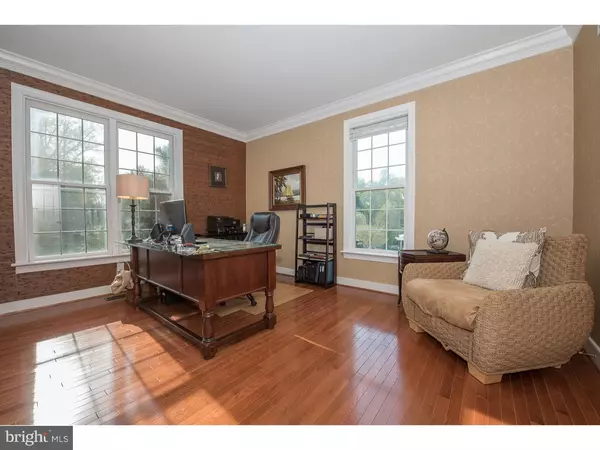$800,000
$899,500
11.1%For more information regarding the value of a property, please contact us for a free consultation.
5 Beds
5 Baths
5,044 SqFt
SOLD DATE : 12/28/2018
Key Details
Sold Price $800,000
Property Type Single Family Home
Sub Type Detached
Listing Status Sold
Purchase Type For Sale
Square Footage 5,044 sqft
Price per Sqft $158
Subdivision None Available
MLS Listing ID PACT284412
Sold Date 12/28/18
Style Traditional
Bedrooms 5
Full Baths 3
Half Baths 2
HOA Fees $87/ann
HOA Y/N Y
Abv Grd Liv Area 5,044
Originating Board BRIGHT
Year Built 1997
Annual Tax Amount $11,423
Tax Year 2018
Lot Size 0.597 Acres
Acres 0.6
Lot Dimensions 0X0
Property Description
Gorgeous estate manor home situated on a beautiful, private lot backing to open space in the sought after community of "Rossmore" in Malvern. Impeccably maintained and tastefully appointed "Carleton" model offering elegant living space in 5 Bedrooms, 3 full Baths, 2 half Baths and a breathtaking private outdoor living area featuring inground pool, spa & beautiful paver patio. Upgrades to the home include new hardwood flooring in Study & Living Room (2018), upgraded Family Powder Rm (2017), new roof, gutters & downspouts (2012), re-plastered pool (2014), new pool heater (2014), new Polaris pool filter/cleaner system (2014), new hot water heater (2014) and complete stucco remediation. 1st Floor amenities include hardwood floors throughout, elegant front-to-back entry Foyer, 2 Fireplaces (Liv Rm & Fam Rm); vaulted Fam Rm w/built-ins; white Kitchen featuring stainless commercial grade 6-burner Thermador gas cooktop & hood, stainless double wall ovens, granite island; Butler's Pantry; vaulted Breakfast/Morning Room w/sliders to rear yard. 2nd Floor features hardwood floors in hallway & 5th BR/Bonus Rm; Master Suite w/Sitting Rm, tray ceil, 2 walk-in closets & luxury Master Bath w/oversized stall shower, jacuzzi tub and his 'n hers vanities; 4 add'l Family BRs including large 5th BR/Bonus Rm; 2nd floor Laundry Room. Lower Level features 10' ceilings, walkout, 2 sets of daylight twin windows & plumbed for full bath. Don't miss this fantastic home conveniently located to the Main Line, Paoli, the parks & trails of East Goshen Park & the beautiful downtown areas of Malvern & West Chester.
Location
State PA
County Chester
Area East Goshen Twp (10353)
Zoning RESI
Rooms
Other Rooms Living Room, Dining Room, Primary Bedroom, Bedroom 2, Bedroom 3, Kitchen, Family Room, Bedroom 1, Laundry, Other, Attic
Basement Full, Unfinished, Outside Entrance
Interior
Interior Features Primary Bath(s), Kitchen - Island, Butlers Pantry, Ceiling Fan(s), WhirlPool/HotTub, Stall Shower, Dining Area
Hot Water Natural Gas
Heating Gas, Forced Air
Cooling Central A/C
Flooring Wood, Fully Carpeted, Tile/Brick
Fireplaces Number 2
Fireplaces Type Marble, Gas/Propane
Equipment Cooktop, Oven - Wall, Oven - Double, Oven - Self Cleaning, Commercial Range, Dishwasher, Refrigerator, Disposal, Trash Compactor
Fireplace Y
Appliance Cooktop, Oven - Wall, Oven - Double, Oven - Self Cleaning, Commercial Range, Dishwasher, Refrigerator, Disposal, Trash Compactor
Heat Source Natural Gas
Laundry Upper Floor
Exterior
Exterior Feature Patio(s)
Garage Inside Access
Garage Spaces 6.0
Fence Other
Pool In Ground
Utilities Available Cable TV
Waterfront N
Water Access N
Roof Type Pitched,Shingle
Accessibility None
Porch Patio(s)
Parking Type Driveway, Attached Garage, Other
Attached Garage 3
Total Parking Spaces 6
Garage Y
Building
Lot Description Level
Story 2
Foundation Concrete Perimeter
Sewer Public Sewer
Water Public
Architectural Style Traditional
Level or Stories 2
Additional Building Above Grade
Structure Type Cathedral Ceilings,9'+ Ceilings
New Construction N
Schools
Elementary Schools East Goshen
Middle Schools J.R. Fugett
High Schools West Chester East
School District West Chester Area
Others
HOA Fee Include Common Area Maintenance
Senior Community No
Tax ID 53-02 -0123
Ownership Fee Simple
SqFt Source Assessor
Security Features Security System
Acceptable Financing Conventional
Listing Terms Conventional
Financing Conventional
Special Listing Condition Standard
Read Less Info
Want to know what your home might be worth? Contact us for a FREE valuation!

Our team is ready to help you sell your home for the highest possible price ASAP

Bought with Deborah E Dorsey • BHHS Fox & Roach-Rosemont

"My job is to find and attract mastery-based agents to the office, protect the culture, and make sure everyone is happy! "






