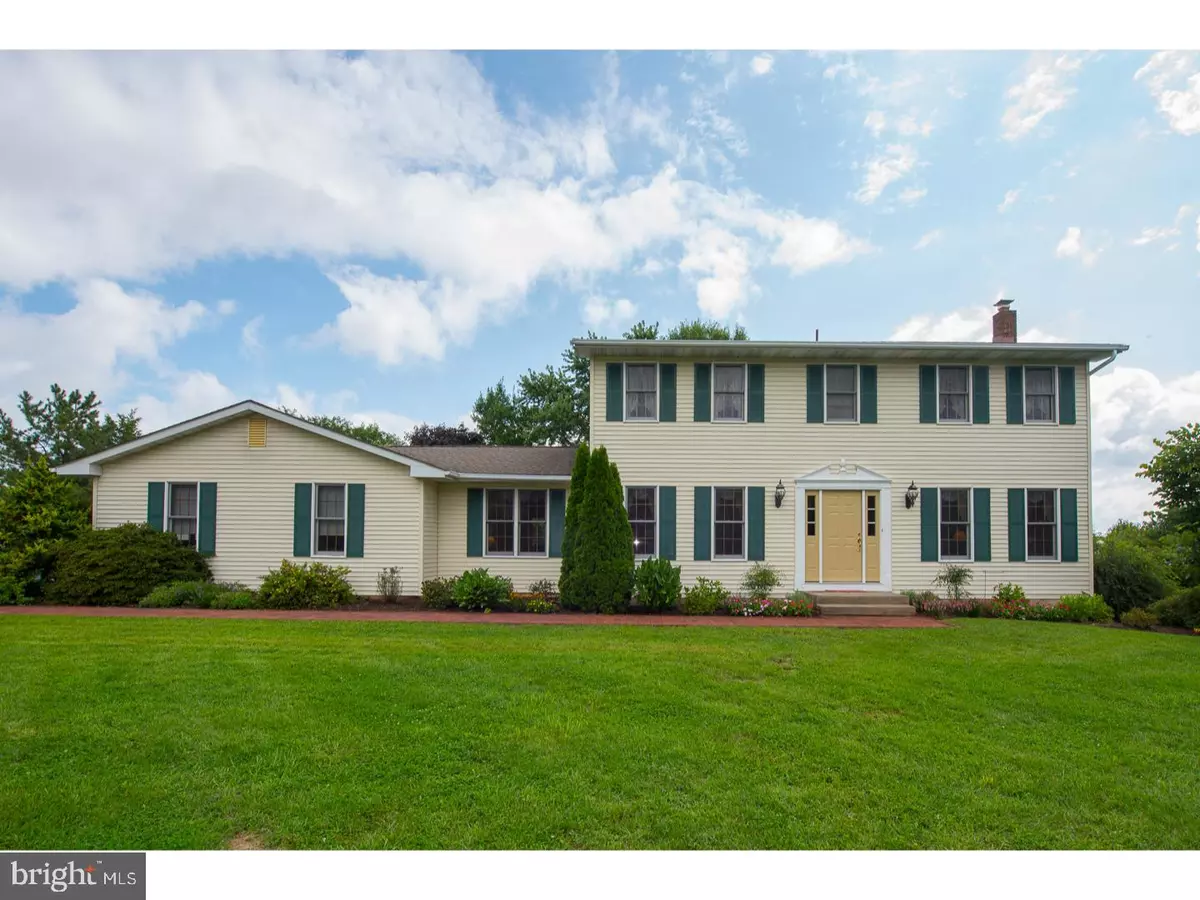$400,000
$414,000
3.4%For more information regarding the value of a property, please contact us for a free consultation.
4 Beds
3 Baths
2,208 SqFt
SOLD DATE : 01/10/2019
Key Details
Sold Price $400,000
Property Type Single Family Home
Sub Type Detached
Listing Status Sold
Purchase Type For Sale
Square Footage 2,208 sqft
Price per Sqft $181
Subdivision Perkiomen Pl
MLS Listing ID 1002287924
Sold Date 01/10/19
Style Colonial
Bedrooms 4
Full Baths 2
Half Baths 1
HOA Y/N N
Abv Grd Liv Area 2,208
Originating Board TREND
Year Built 1987
Annual Tax Amount $6,935
Tax Year 2018
Lot Size 1.000 Acres
Acres 1.0
Lot Dimensions 218
Property Description
Welcome Home, to 125 Seitz Rd in Schwenksville! This 4 bedrooms 2.5 bath Colonial is located in the award winning Perkiomen Valley School District. This lovely home has been meticulously maintained by its current owner and is ready to write its next chapter. As you enter the center foyer you are greeted to a spacious formal dining room and eat in kitchen with hardwood floors. The first floor features a formal living room and an expanded family room with a propane burning fireplace and a French door leading to a picturesque patio with a deck for entertaining family and friends. The first floor is completed with a powder room, mudroom and a backdoor entrance to the deck. The second floor has a master bedroom and en-suite bath with a large master closet and 3 additional bedrooms a hall bath and linen closet. If you have your own business or just like to collect cars do not miss the expanded 3 car garage totaling 5 garage spaces and a second story loft area for extra storage. This house is in great shape, with a private level yard that is landscaped and a large paved driveway with ample parking. Close to all major routes, 422, 202, 73, 476, including great restaurants and shopping at Providence Oaks and Downtown Skippack. This home is a great value, in a great location, with a great school district!
Location
State PA
County Montgomery
Area Perkiomen Twp (10648)
Zoning R1
Rooms
Other Rooms Living Room, Dining Room, Primary Bedroom, Bedroom 2, Bedroom 3, Kitchen, Family Room, Bedroom 1, Laundry, Attic
Basement Full, Unfinished
Interior
Interior Features Primary Bath(s), Ceiling Fan(s), Attic/House Fan, Kitchen - Eat-In
Hot Water Oil
Heating Oil, Hot Water
Cooling Central A/C
Flooring Wood, Fully Carpeted, Tile/Brick
Equipment Built-In Range, Oven - Self Cleaning, Dishwasher, Built-In Microwave
Fireplace N
Appliance Built-In Range, Oven - Self Cleaning, Dishwasher, Built-In Microwave
Heat Source Oil
Laundry Main Floor
Exterior
Exterior Feature Deck(s), Patio(s), Porch(es)
Garage Oversized
Garage Spaces 8.0
Utilities Available Cable TV
Waterfront N
Water Access N
Roof Type Pitched
Accessibility None
Porch Deck(s), Patio(s), Porch(es)
Parking Type Driveway, Attached Garage, Detached Garage
Attached Garage 2
Total Parking Spaces 8
Garage Y
Building
Lot Description Level, Sloping, Front Yard, Rear Yard, SideYard(s)
Story 2
Sewer On Site Septic
Water Well
Architectural Style Colonial
Level or Stories 2
Additional Building Above Grade
New Construction N
Schools
High Schools Perkiomen Valley
School District Perkiomen Valley
Others
Pets Allowed Y
Senior Community No
Tax ID 48-00-01975-146
Ownership Fee Simple
SqFt Source Assessor
Acceptable Financing Conventional
Listing Terms Conventional
Financing Conventional
Special Listing Condition Standard
Pets Description Case by Case Basis
Read Less Info
Want to know what your home might be worth? Contact us for a FREE valuation!

Our team is ready to help you sell your home for the highest possible price ASAP

Bought with Lisa M Evcic-Amicone • Coldwell Banker Hearthside Realtors-Collegeville

"My job is to find and attract mastery-based agents to the office, protect the culture, and make sure everyone is happy! "






