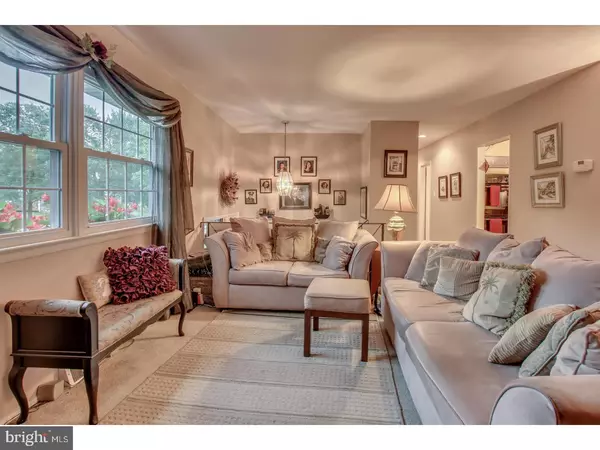$315,000
$315,000
For more information regarding the value of a property, please contact us for a free consultation.
3 Beds
3 Baths
1,768 SqFt
SOLD DATE : 12/28/2018
Key Details
Sold Price $315,000
Property Type Single Family Home
Sub Type Detached
Listing Status Sold
Purchase Type For Sale
Square Footage 1,768 sqft
Price per Sqft $178
Subdivision Wissahickon Park G
MLS Listing ID 1002254442
Sold Date 12/28/18
Style Colonial,Bi-level
Bedrooms 3
Full Baths 2
Half Baths 1
HOA Y/N N
Abv Grd Liv Area 1,768
Originating Board TREND
Year Built 1964
Annual Tax Amount $4,506
Tax Year 2018
Lot Size 0.275 Acres
Acres 0.28
Lot Dimensions 75
Property Description
As you approach this home you will appreciate the tasteful landscaping and curb appeal. The interior of this 3BR 2.5BA home is quite charming. The layout is perfect for entertaining and everyday living. The main level features a large living room that adjoins the dining room and the eat-in kitchen. The main level also provides 3 spacious bedrooms, including the master bedroom with renovated bathroom. There is a full hallway bathroom as well. The lower level has a craft room with a door that leads you to the 1 car attached garage. The craft room can easily be used for an office, exercise room, mudroom, etc. The lower level also has a spacious laundry room, a powder room, and a wonderful family room with a brick fireplace. The entertainment center has plenty of shelving and cabinetry. The family room has a sliding glass door that leads you to the two-tier deck. The gorgeous back yard provides a park-like setting with mature trees and beautiful plantings. Home has been lovingly cared for and maintained over the years, including deck (1993), vinyl replacement windows (2005), vinyl siding (2005), 200 amp electric service and new HVAC (2007), driveway (2010), water heater (2004), roof (2005) and master bathroom renovation (2009). Dishwasher was just replaced (Aug 2018). With close proximity to schools, shopping, dining, entertainment and employment, what more can you ask for?
Location
State PA
County Montgomery
Area Lansdale Boro (10611)
Zoning A3
Rooms
Other Rooms Living Room, Dining Room, Primary Bedroom, Bedroom 2, Kitchen, Family Room, Bedroom 1, Laundry, Other, Attic
Basement Full, Fully Finished
Main Level Bedrooms 3
Interior
Interior Features Primary Bath(s), Ceiling Fan(s), Stall Shower, Kitchen - Eat-In
Hot Water Natural Gas
Heating Gas, Forced Air, Energy Star Heating System, Programmable Thermostat
Cooling Central A/C
Flooring Wood, Fully Carpeted, Tile/Brick
Fireplaces Number 1
Fireplaces Type Brick
Equipment Oven - Wall, Oven - Double, Dishwasher, Energy Efficient Appliances
Fireplace Y
Window Features Energy Efficient,Replacement
Appliance Oven - Wall, Oven - Double, Dishwasher, Energy Efficient Appliances
Heat Source Natural Gas
Laundry Lower Floor
Exterior
Exterior Feature Deck(s)
Garage Garage - Front Entry
Garage Spaces 3.0
Utilities Available Cable TV
Water Access N
Roof Type Pitched,Shingle
Accessibility None
Porch Deck(s)
Attached Garage 1
Total Parking Spaces 3
Garage Y
Building
Lot Description Level, Front Yard, Rear Yard, SideYard(s)
Story 2
Foundation Brick/Mortar
Sewer Public Sewer
Water Public
Architectural Style Colonial, Bi-level
Level or Stories 2
Additional Building Above Grade
New Construction N
Schools
Elementary Schools Knapp
Middle Schools Penndale
High Schools North Penn Senior
School District North Penn
Others
Senior Community No
Tax ID 11-00-03024-007
Ownership Fee Simple
SqFt Source Assessor
Acceptable Financing Conventional, VA, FHA 203(b)
Listing Terms Conventional, VA, FHA 203(b)
Financing Conventional,VA,FHA 203(b)
Special Listing Condition Standard
Read Less Info
Want to know what your home might be worth? Contact us for a FREE valuation!

Our team is ready to help you sell your home for the highest possible price ASAP

Bought with Michael leibley • Patriots Realty Inc

"My job is to find and attract mastery-based agents to the office, protect the culture, and make sure everyone is happy! "






