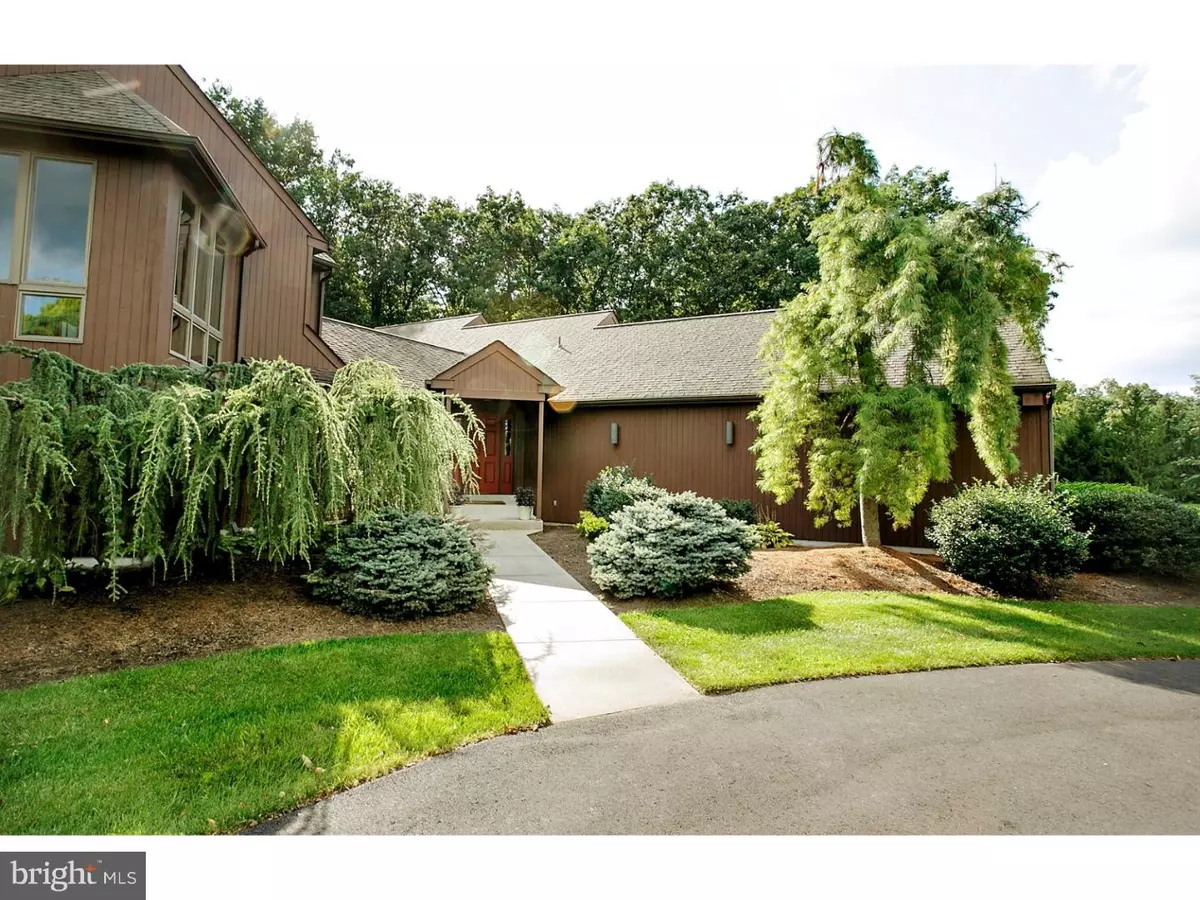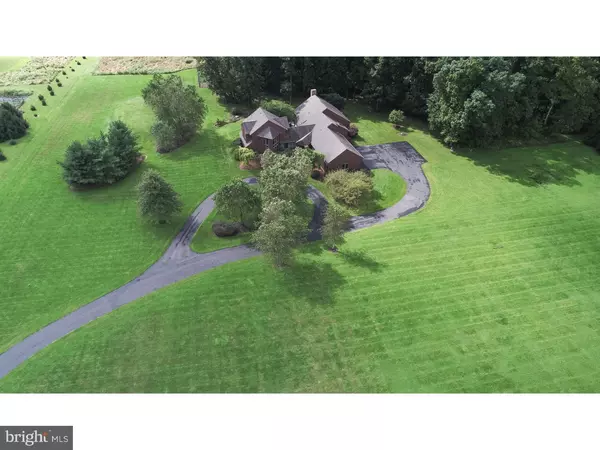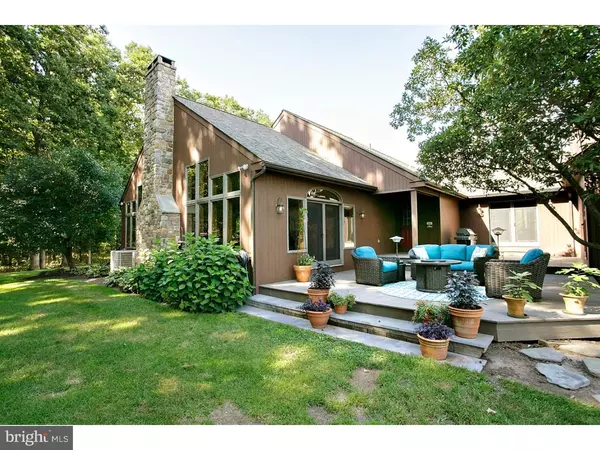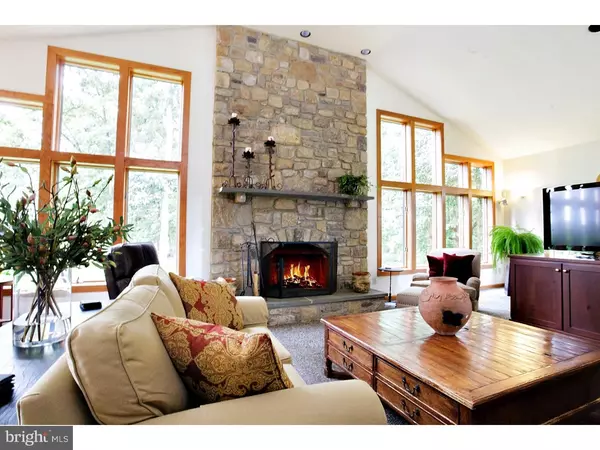$620,000
$635,000
2.4%For more information regarding the value of a property, please contact us for a free consultation.
3 Beds
3 Baths
3,735 SqFt
SOLD DATE : 01/04/2019
Key Details
Sold Price $620,000
Property Type Single Family Home
Sub Type Detached
Listing Status Sold
Purchase Type For Sale
Square Footage 3,735 sqft
Price per Sqft $165
Subdivision None Available
MLS Listing ID 1002640602
Sold Date 01/04/19
Style Contemporary
Bedrooms 3
Full Baths 2
Half Baths 1
HOA Y/N N
Abv Grd Liv Area 3,735
Originating Board TREND
Year Built 1994
Annual Tax Amount $14,962
Tax Year 2018
Lot Size 6.550 Acres
Acres 6.55
Lot Dimensions 50
Property Description
IMAGINE OWNING 6.5 ACRES IN PRESTIGIOUS LOWER SALFORD TOWNSHIP AT AN OUTSTANDING PRICE! This meticulously maintained property with flowing floorplan, many windows and natural views is sure to overwhelm your senses. A one-of-a-kind progressive design with creative flair that is hard to find, yet most desired. The openness of the Kitchen, DR & Great Room is staggering. The SS Kitchen is designed to please any gourmet chef & is complete w/2 sinks, 2 islands, 42" custom wood cabinetry, stone countertops, tile backsplash, 6-burner Thermador cooktop w/grill, double ovens, microwave, lighted walk-in butler's pantry, custom built-in bar area, HW floors & many custom features you won't find elsewhere at this price. Huge Dining Area w/ HW floors overlooks outstanding Great Room w/ cathedral ceiling, spectacular 2-story stone fireplace surrounded by glass on all 3 sides. There's also a Sunroom w/skylight, slate floor & atrium doors. Break out the champagne--The luxurious 1st floor Owners' Suite features a Sitting Room & the adjoining Master Bath sports a Jacuzzi tub w/windows above, large open walk-in ceramic tile shower, 2 separate vanity areas & 2 walk-in closets complete this area. 2nd BR is currently being used as a Study. Great Room, Kitchen, Study and Owners' Suite all lead to peaceful 2-tier deck where you can enjoy the pure & quiet natural setting or entertain to your heart's content. Full 1st floor mud/laundry room w/built-in tub, overhead cabinets & tons of counter space, features a special doggie shower! The 2nd floor offers 2 additional BRs with Jack & Jill Bathroom and panoramic private views. All of the mechanical systems have been maintained & new 1,320 ft private driveway was just installed. The enormous basement w/outside access is another outstanding amenity should you want more room to grow. If you've been in search of a natural, private & peaceful setting w/ a floor plan that brings the outside in--this is your paradise. This kind of ambiance can only be achieved in modernistic architecture. Where else can you find this serenity conveniently located 5 min to PA Tpk, 3 min to quaint Lederach Village, 5 min to charming Skippack Village w/15 local restaurants, specialty shops, wine tasting & more fun at this price? *Seller is offering a $5000 carpet credit. Property is being filed for reassessment for lower taxes. Ask for more details.
Location
State PA
County Montgomery
Area Lower Salford Twp (10650)
Zoning R1A
Rooms
Other Rooms Living Room, Dining Room, Primary Bedroom, Bedroom 2, Bedroom 3, Kitchen, Family Room, Bedroom 1, Laundry, Other
Basement Full, Unfinished, Outside Entrance
Main Level Bedrooms 1
Interior
Interior Features Primary Bath(s), Kitchen - Island, Butlers Pantry, Skylight(s), Ceiling Fan(s), WhirlPool/HotTub, Exposed Beams, Stall Shower, Kitchen - Eat-In
Hot Water Electric
Heating Electric, Propane, Zoned
Cooling Central A/C
Flooring Wood, Fully Carpeted, Vinyl, Tile/Brick
Fireplaces Number 1
Fireplaces Type Stone
Equipment Cooktop, Oven - Wall, Oven - Double, Oven - Self Cleaning, Commercial Range, Dishwasher, Refrigerator, Disposal, Energy Efficient Appliances, Built-In Microwave
Fireplace Y
Window Features Energy Efficient
Appliance Cooktop, Oven - Wall, Oven - Double, Oven - Self Cleaning, Commercial Range, Dishwasher, Refrigerator, Disposal, Energy Efficient Appliances, Built-In Microwave
Heat Source Electric, Bottled Gas/Propane
Laundry Main Floor
Exterior
Exterior Feature Deck(s)
Garage Inside Access, Garage Door Opener
Garage Spaces 6.0
Utilities Available Cable TV
Waterfront N
Water Access N
Roof Type Pitched,Shingle
Accessibility None
Porch Deck(s)
Parking Type Driveway, Attached Garage, Other
Attached Garage 3
Total Parking Spaces 6
Garage Y
Building
Lot Description Level, Open, Trees/Wooded, Front Yard, Rear Yard, SideYard(s)
Story 2
Foundation Brick/Mortar
Sewer On Site Septic
Water Well
Architectural Style Contemporary
Level or Stories 2
Additional Building Above Grade
Structure Type Cathedral Ceilings,9'+ Ceilings
New Construction N
Schools
School District Souderton Area
Others
Senior Community No
Tax ID 50-00-03040-402
Ownership Fee Simple
SqFt Source Assessor
Security Features Security System
Acceptable Financing Conventional
Listing Terms Conventional
Financing Conventional
Special Listing Condition Standard
Read Less Info
Want to know what your home might be worth? Contact us for a FREE valuation!

Our team is ready to help you sell your home for the highest possible price ASAP

Bought with Delana Korch • Keller Williams Realty Group

"My job is to find and attract mastery-based agents to the office, protect the culture, and make sure everyone is happy! "






