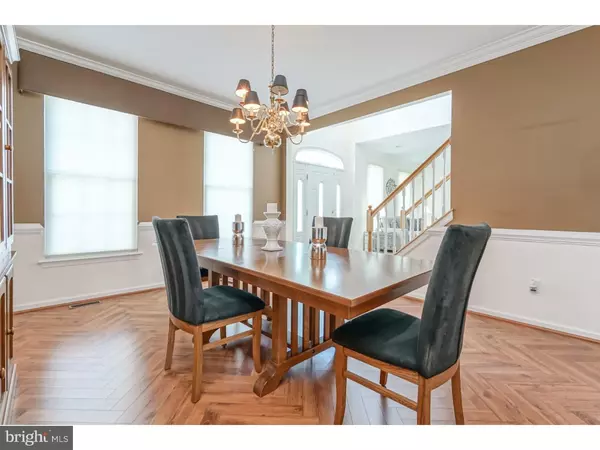$445,000
$450,000
1.1%For more information regarding the value of a property, please contact us for a free consultation.
4 Beds
4 Baths
3,457 SqFt
SOLD DATE : 01/02/2019
Key Details
Sold Price $445,000
Property Type Single Family Home
Sub Type Detached
Listing Status Sold
Purchase Type For Sale
Square Footage 3,457 sqft
Price per Sqft $128
Subdivision Woodlands
MLS Listing ID NJBL100520
Sold Date 01/02/19
Style Colonial
Bedrooms 4
Full Baths 4
HOA Fees $13/ann
HOA Y/N Y
Abv Grd Liv Area 3,457
Originating Board TREND
Year Built 1997
Annual Tax Amount $13,915
Tax Year 2018
Lot Size 10,890 Sqft
Acres 0.25
Property Description
Welcome to this delightful home nestled in the upscale Woodlands enclave in Marlton. The front door opens into a contemporary two-story foyer with a large picture window providing an abundance of streaming natural light. 9' ceilings continue throughout the main floor for an open and airy feel. The formal living room off of the foyer is outfitted with recessed lighting, crown molding and French doors that lead into the family room. The family room is light and bright and anchored by a lovely gas fireplace and windows that look out to the back deck. A half wall with decorative pillars allows the family room to flow seamlessly into the eat-in kitchen. The kitchen boasts 42" cabinets, granite counters, double undermount sink, stainless steel appliance package, center island with granite overhang for additional seating and a built-in desk area. A skylight embellishes the eat-in area, which has a door to the rear deck. Back inside is a formal dining room with crown molding, chair rail and attractive light fixture. A main-level in-law suite offers the possibility of multi-generational living or a comfortable guest room. The laundry room has a utility sink, storage closet and access to the 3-car garage. On the second floor is the spacious master suite with its own dedicated sitting area. The master has recessed lighting and two closets. The master bath offers separate his-and-her sinks, jetted tub, stall shower and private water closet. The three additional 2nd-floor bedrooms are all generously sized and share the hall bath. The basement has been finished to include a large main area as well as a separate workout room or office, 14x5 walk-in closet, a possible 6th BR and a full bath with an easy-access stall shower. The unfinished portion provides plenty of additional storage. Additional features include: new roof (2017), new furnace (2013), new A/C (2013), new hot water heater (2014), new windows (2017), new skylights (2017), in-ground sprinkler system and ceiling fans in all bedrooms. A truly stunning home at a price that can't be beaten! Come and make it yours today!
Location
State NJ
County Burlington
Area Evesham Twp (20313)
Zoning LD
Rooms
Other Rooms Living Room, Dining Room, Primary Bedroom, Bedroom 2, Bedroom 3, Kitchen, Family Room, Bedroom 1, In-Law/auPair/Suite, Laundry, Other, Attic
Basement Full
Interior
Interior Features Primary Bath(s), Kitchen - Island, Butlers Pantry, Skylight(s), Ceiling Fan(s), WhirlPool/HotTub, Sprinkler System, Stall Shower, Kitchen - Eat-In
Hot Water Natural Gas
Heating Gas, Forced Air, Zoned
Cooling Central A/C
Flooring Fully Carpeted, Tile/Brick
Fireplaces Number 1
Equipment Built-In Range, Dishwasher, Disposal
Fireplace Y
Appliance Built-In Range, Dishwasher, Disposal
Heat Source Natural Gas
Laundry Main Floor
Exterior
Exterior Feature Deck(s)
Garage Inside Access, Garage Door Opener, Oversized
Garage Spaces 6.0
Fence Other
Utilities Available Cable TV
Waterfront N
Water Access N
Roof Type Pitched,Shingle
Accessibility None
Porch Deck(s)
Parking Type Driveway, Attached Garage, Other
Attached Garage 3
Total Parking Spaces 6
Garage Y
Building
Lot Description Corner, Front Yard, Rear Yard
Story 2
Foundation Concrete Perimeter
Sewer Public Sewer
Water Public
Architectural Style Colonial
Level or Stories 2
Additional Building Above Grade
Structure Type Cathedral Ceilings,9'+ Ceilings
New Construction N
Schools
School District Evesham Township
Others
HOA Fee Include Common Area Maintenance
Senior Community No
Tax ID 13-00011 32-00044
Ownership Fee Simple
SqFt Source Assessor
Security Features Security System
Acceptable Financing Conventional
Listing Terms Conventional
Financing Conventional
Special Listing Condition Standard
Read Less Info
Want to know what your home might be worth? Contact us for a FREE valuation!

Our team is ready to help you sell your home for the highest possible price ASAP

Bought with Danielle Ochman • BHHS Fox & Roach-Cherry Hill

"My job is to find and attract mastery-based agents to the office, protect the culture, and make sure everyone is happy! "






