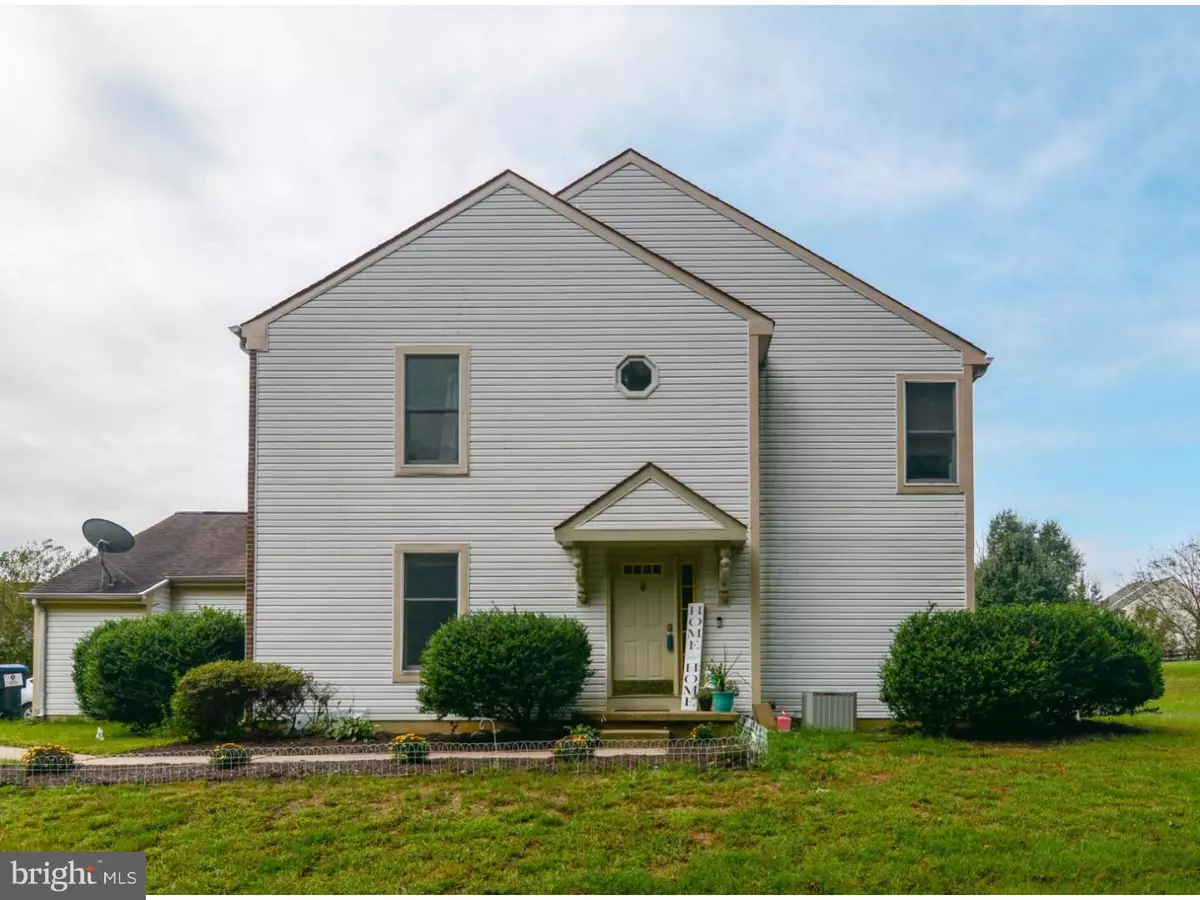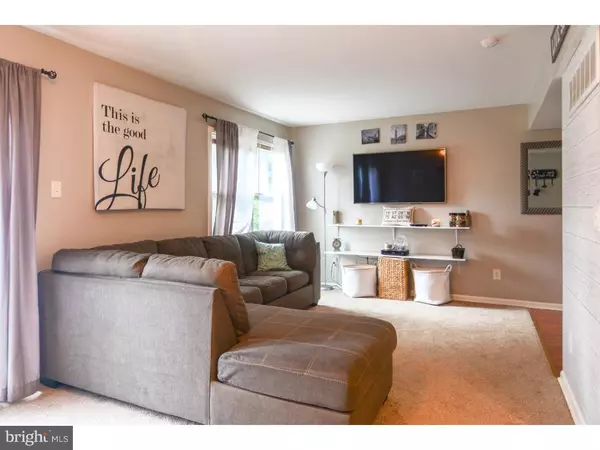$210,000
$207,500
1.2%For more information regarding the value of a property, please contact us for a free consultation.
3 Beds
4 Baths
1,650 SqFt
SOLD DATE : 12/31/2018
Key Details
Sold Price $210,000
Property Type Townhouse
Sub Type End of Row/Townhouse
Listing Status Sold
Purchase Type For Sale
Square Footage 1,650 sqft
Price per Sqft $127
Subdivision Becks Woods
MLS Listing ID 1006143494
Sold Date 12/31/18
Style Other
Bedrooms 3
Full Baths 2
Half Baths 2
HOA Fees $11/ann
HOA Y/N Y
Abv Grd Liv Area 1,650
Originating Board TREND
Year Built 1992
Annual Tax Amount $1,861
Tax Year 2017
Lot Size 8,276 Sqft
Acres 0.19
Lot Dimensions 20X129
Property Description
Welcome to 32 Lake Tahoe Circle with three bedrooms and 2.5 bathrooms. Located conveniently off of Route 40 with the privacy of being the end unit next to green space. This Spacious brick and vinyl end unit town home is in the popular Becks Woods subdivision. Your new home is situated next to dedicated open space for privacy and beautiful views of nature. The main floor offers a living room with terrace door to the rear patio. Enjoy the perfect chef's kitchen with granite counters and stainless appliances. The laundry room is right off of the kitchen on the main floor, which also has access to the one car garage. Enjoy entertaining in your formal dining room. The upstairs has a spacious master bedroom with a master bathroom and a walk in closet. There are two other bedrooms on the second floor. There is new paint throughout the home and is move in ready. All polybutylene piping has been replaced. There is a unfinished basement for all your storage needs.
Location
State DE
County New Castle
Area Newark/Glasgow (30905)
Zoning NCTH
Rooms
Other Rooms Living Room, Dining Room, Primary Bedroom, Bedroom 2, Kitchen, Bedroom 1, Laundry
Basement Full, Unfinished
Interior
Interior Features Primary Bath(s), Ceiling Fan(s), Kitchen - Eat-In
Hot Water Electric
Heating Gas, Forced Air
Cooling Central A/C
Equipment Built-In Range, Dishwasher, Refrigerator, Disposal, Built-In Microwave
Fireplace N
Appliance Built-In Range, Dishwasher, Refrigerator, Disposal, Built-In Microwave
Heat Source Natural Gas
Laundry Main Floor
Exterior
Parking Features Inside Access, Garage Door Opener
Garage Spaces 3.0
Water Access N
Accessibility None
Attached Garage 1
Total Parking Spaces 3
Garage Y
Building
Lot Description Front Yard, Rear Yard, SideYard(s)
Story 2
Sewer Public Sewer
Water Public
Architectural Style Other
Level or Stories 2
Additional Building Above Grade
Structure Type 9'+ Ceilings
New Construction N
Schools
Elementary Schools Keene
Middle Schools Gauger-Cobbs
High Schools Glasgow
School District Christina
Others
Senior Community No
Tax ID 11-023.20-297
Ownership Fee Simple
SqFt Source Estimated
Acceptable Financing Conventional, VA, FHA 203(b)
Listing Terms Conventional, VA, FHA 203(b)
Financing Conventional,VA,FHA 203(b)
Special Listing Condition Standard
Read Less Info
Want to know what your home might be worth? Contact us for a FREE valuation!

Our team is ready to help you sell your home for the highest possible price ASAP

Bought with Kathleen L Olsen • Long & Foster Real Estate, Inc.
"My job is to find and attract mastery-based agents to the office, protect the culture, and make sure everyone is happy! "






