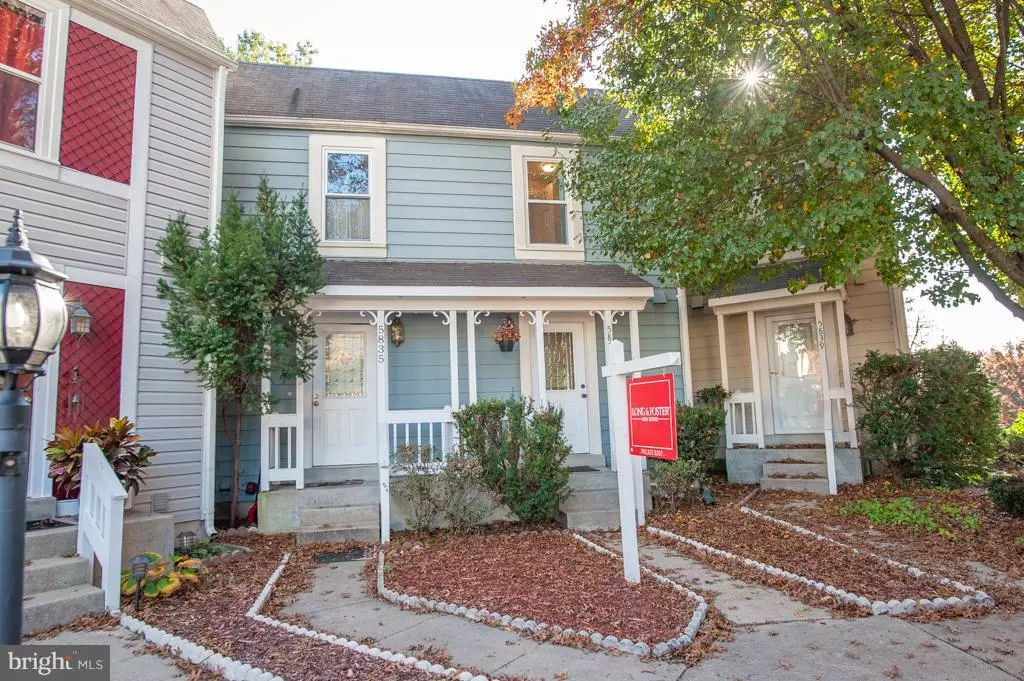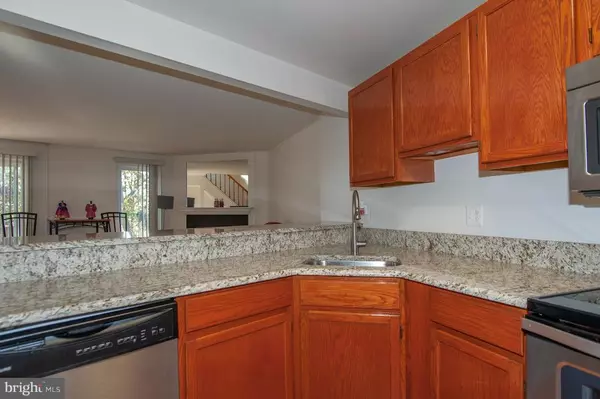$335,000
$330,000
1.5%For more information regarding the value of a property, please contact us for a free consultation.
2 Beds
3 Baths
1,470 SqFt
SOLD DATE : 12/28/2018
Key Details
Sold Price $335,000
Property Type Townhouse
Sub Type Interior Row/Townhouse
Listing Status Sold
Purchase Type For Sale
Square Footage 1,470 sqft
Price per Sqft $227
Subdivision Kingstowne
MLS Listing ID VAFX102692
Sold Date 12/28/18
Style Colonial
Bedrooms 2
Full Baths 2
Half Baths 1
HOA Fees $101/mo
HOA Y/N Y
Abv Grd Liv Area 980
Originating Board BRIGHT
Year Built 1990
Annual Tax Amount $3,921
Tax Year 2018
Lot Size 1,208 Sqft
Acres 0.03
Property Description
This splendid Kingstowne townhouse backs to a lush wooded area and showcases beautiful hardwood floors on the main level, updated baths, new PVC pipes, and newer windows! New stainless-steel appliances and upgraded granite counters complete the bright kitchen, with re-stained cabinets and a counter overhang that offers lots of room for barstool seating! A cozy wood-burning fireplace centers the spacious living room, and a sliding glass door takes you to the terrific deck, with stairs that lead to the patio and fenced backyard. From the skylight and floor-to-ceiling windows, to the fireplace and private master bath, the master bedroom suite is the perfect retreat. Kingstowne residents enjoy fantastic amenities including outdoor pools, community centers, and sport courts, as well as easy access to Kingstowne Town Center, Wegmans at Hilltop Village Center, Interstates 395/495, and Metro.
Location
State VA
County Fairfax
Zoning 304
Rooms
Other Rooms Living Room, Primary Bedroom, Bedroom 2, Kitchen, Laundry
Basement Fully Finished
Interior
Interior Features Floor Plan - Open, Primary Bath(s), Recessed Lighting, Skylight(s), Upgraded Countertops
Heating Heat Pump(s)
Cooling Central A/C
Flooring Hardwood, Carpet, Ceramic Tile
Fireplaces Number 2
Fireplaces Type Wood
Equipment Built-In Microwave, Washer, Dryer, Dishwasher, Disposal, Refrigerator, Icemaker, Oven/Range - Electric
Fireplace Y
Window Features Skylights
Appliance Built-In Microwave, Washer, Dryer, Dishwasher, Disposal, Refrigerator, Icemaker, Oven/Range - Electric
Heat Source Electric
Exterior
Exterior Feature Deck(s), Patio(s)
Fence Rear
Amenities Available Basketball Courts, Common Grounds, Community Center, Fitness Center, Jog/Walk Path, Pool - Outdoor, Tennis Courts, Tot Lots/Playground
Waterfront N
Water Access N
Accessibility None
Porch Deck(s), Patio(s)
Parking Type Parking Lot
Garage N
Building
Lot Description Backs to Trees
Story 3+
Sewer Public Sewer
Water Public
Architectural Style Colonial
Level or Stories 3+
Additional Building Above Grade, Below Grade
New Construction N
Schools
Elementary Schools Hayfield
Middle Schools Hayfield Secondary School
High Schools Hayfield
School District Fairfax County Public Schools
Others
HOA Fee Include Common Area Maintenance,Pool(s),Snow Removal,Trash
Senior Community No
Tax ID 0914 09260002
Ownership Fee Simple
SqFt Source Assessor
Special Listing Condition Standard
Read Less Info
Want to know what your home might be worth? Contact us for a FREE valuation!

Our team is ready to help you sell your home for the highest possible price ASAP

Bought with Susan A Russell • Keller Williams Chantilly Ventures, LLC

"My job is to find and attract mastery-based agents to the office, protect the culture, and make sure everyone is happy! "






