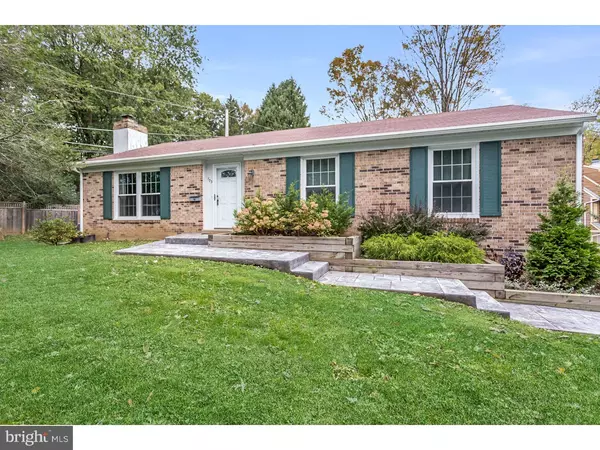$400,000
$400,000
For more information regarding the value of a property, please contact us for a free consultation.
3 Beds
2 Baths
1,742 SqFt
SOLD DATE : 01/01/2019
Key Details
Sold Price $400,000
Property Type Single Family Home
Sub Type Detached
Listing Status Sold
Purchase Type For Sale
Square Footage 1,742 sqft
Price per Sqft $229
Subdivision None Available
MLS Listing ID PACT101326
Sold Date 01/01/19
Style Ranch/Rambler
Bedrooms 3
Full Baths 2
HOA Y/N N
Abv Grd Liv Area 1,742
Originating Board TREND
Year Built 1974
Annual Tax Amount $4,897
Tax Year 2018
Lot Size 0.284 Acres
Acres 0.28
Lot Dimensions 0X0
Property Description
Meticulously maintained ranch in the desirable setting of West Chester Boro. This three bedroom, two bath home captures your attention immediately with the privacy of this .28 acre lot on a street with no through access. The home is shaded by a lovely variety of mature trees. Take in wildlife during all four seasons of the year. The entry to the home is lined with beautiful multi-tiered planter boxes that give dimension to the landscape and add immeasurable curb appeal. The home welcomes you into the living room, complete with a picture window that bathes this area in natural light. Relax and enjoy the idyllic surround or cozy up by the wood burning fireplace, the focal feature of this room. The living room boasts a rich, hardwood flooring and neutral color palette to suit every decor style. The home's floor plan transitions seamlessly into the upgraded eat-in kitchen. Remodeled in 2011, no detail has been spared in this renovation, from the granite countertops to the shaker-style cabinetry. This space holds newer stainless steel appliances as well. Ideal for entertaining, this kitchen is the heart of the home with ample counter space, a large kitchen island, and a spacious eat-in dining area. There is also access to the sprawling covered deck that overlooks the rear of the lot. Indoor and outdoor living/entertaining are a breeze with the layout offered by this home. This ranch boasts one-floor living, holding a sizable master suite with a sleek and stylish, upgraded en-suite. With eye-catching subway tile accent, highlighted by the semi-frameless shower, this bath is truly an owner's retreat. The remaining bedrooms share the use of a full hall bath, and all bedrooms carry ample closet/storage space, and ceiling fans in every room. The details in this home do not end on the first floor. The basement has been professionally remodeled into the ideal haven for taking in a game, gathering with friends and family, or relaxing after a long day. The basement holding surround sound and the home being wired for CAT-6, make it an entertainer's dream. The open concept of this level gives you flexibility to envision the space as you see fit. With a two-car garage and off street parking for 4+ vehicles, this home is a Boro gem. Centrally located within walking distance to two public parks, as well as West Chester University, the West Chester Farmers Market, and all of the conveniences of downtown at your fingertips, don't miss the opportunity to personal
Location
State PA
County Chester
Area West Chester Boro (10301)
Zoning NC1
Rooms
Other Rooms Living Room, Dining Room, Primary Bedroom, Bedroom 2, Kitchen, Family Room, Bedroom 1
Basement Full
Interior
Interior Features Kitchen - Eat-In
Hot Water Electric
Heating Oil, Forced Air
Cooling Central A/C
Fireplaces Number 1
Fireplace Y
Heat Source Oil
Laundry Basement
Exterior
Garage Spaces 5.0
Waterfront N
Water Access N
Accessibility None
Parking Type Driveway
Total Parking Spaces 5
Garage N
Building
Story 1
Sewer Public Sewer
Water Public
Architectural Style Ranch/Rambler
Level or Stories 1
Additional Building Above Grade
New Construction N
Schools
School District West Chester Area
Others
Senior Community No
Tax ID 01-11 -0133
Ownership Fee Simple
Read Less Info
Want to know what your home might be worth? Contact us for a FREE valuation!

Our team is ready to help you sell your home for the highest possible price ASAP

Bought with Vernon MacIntyre • Classic Real Estate of Chester County, LLC

"My job is to find and attract mastery-based agents to the office, protect the culture, and make sure everyone is happy! "






