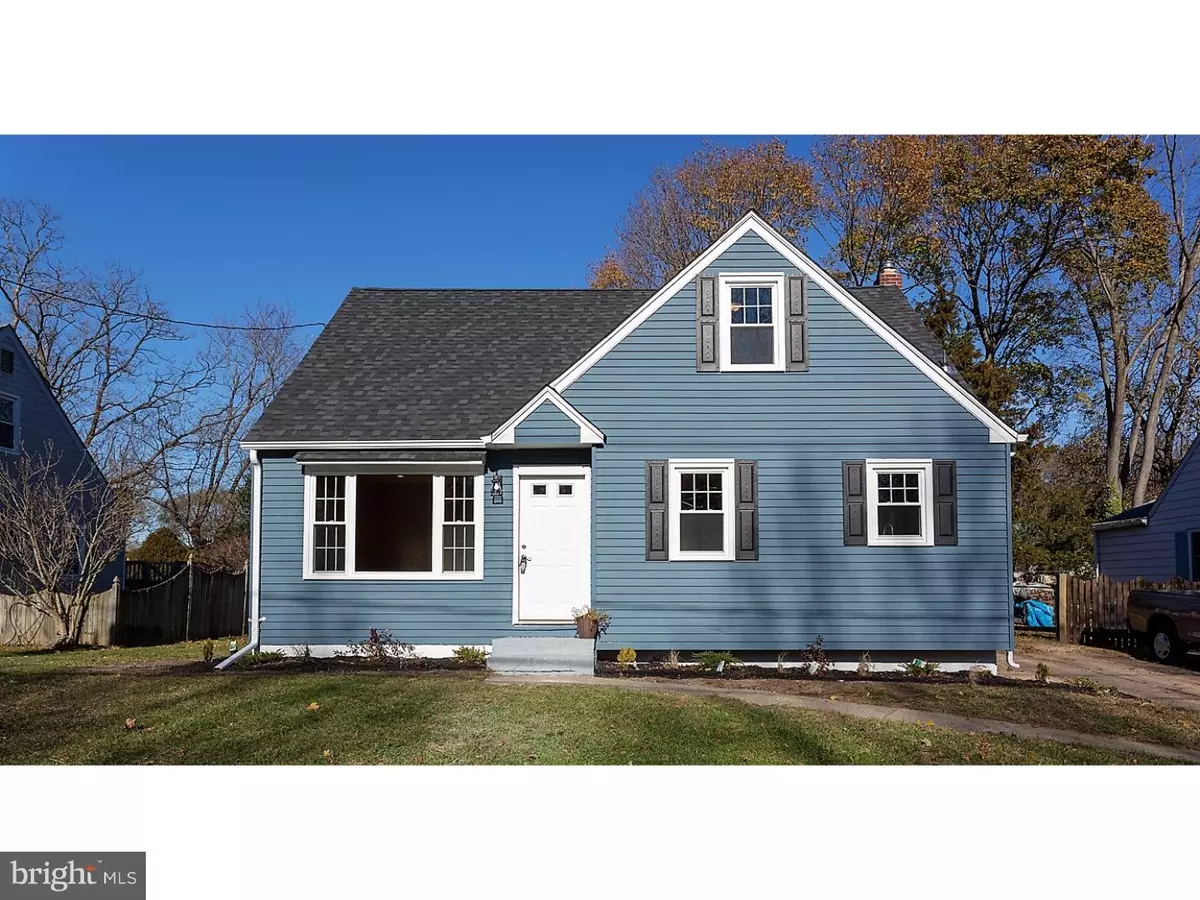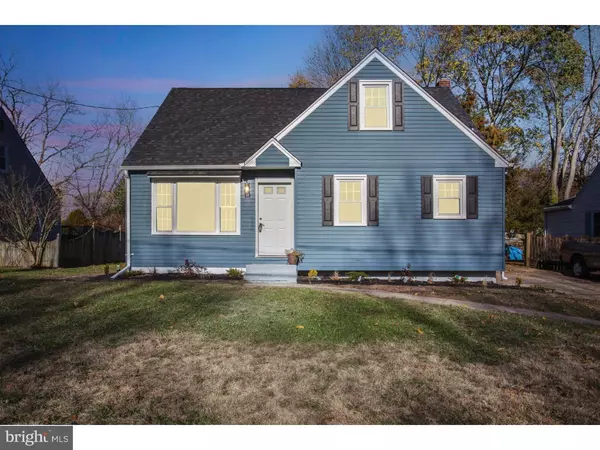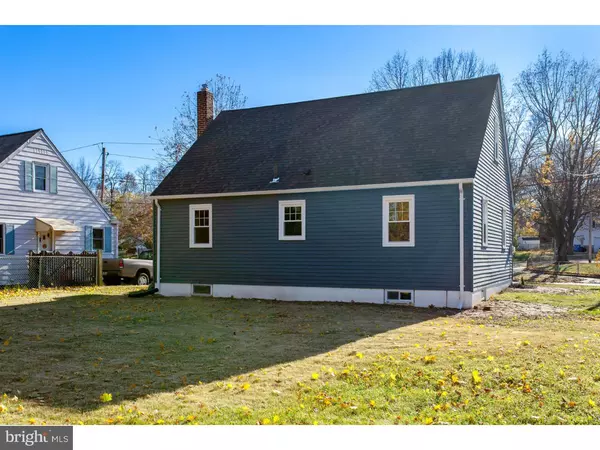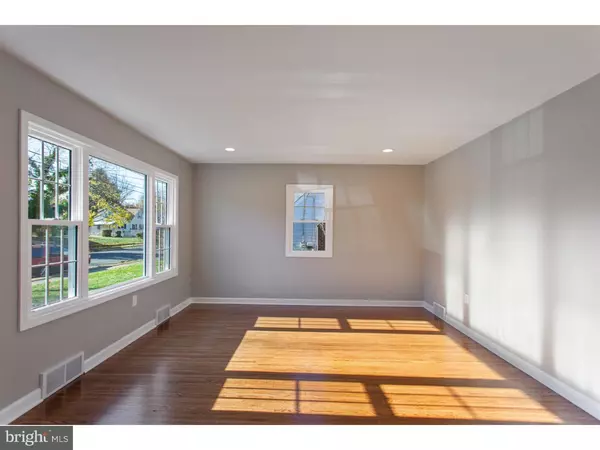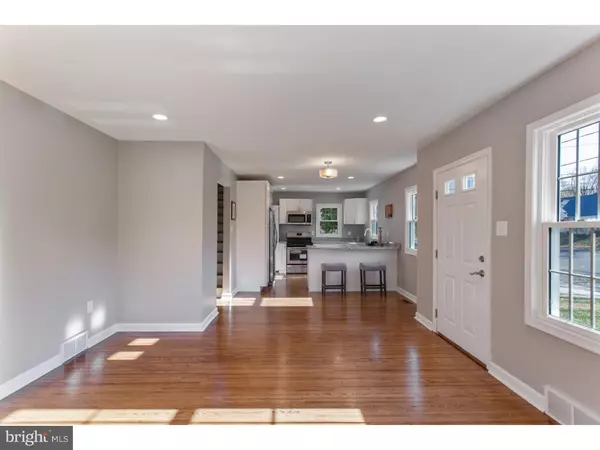$225,000
$229,500
2.0%For more information regarding the value of a property, please contact us for a free consultation.
2 Beds
1 Bath
1,314 SqFt
SOLD DATE : 12/28/2018
Key Details
Sold Price $225,000
Property Type Single Family Home
Sub Type Detached
Listing Status Sold
Purchase Type For Sale
Square Footage 1,314 sqft
Price per Sqft $171
Subdivision Mount View
MLS Listing ID NJBL164044
Sold Date 12/28/18
Style Cape Cod
Bedrooms 2
Full Baths 1
HOA Y/N N
Abv Grd Liv Area 1,314
Originating Board TREND
Year Built 1954
Annual Tax Amount $5,458
Tax Year 2018
Lot Size 7,434 Sqft
Acres 0.17
Lot Dimensions 59X126
Property Description
This is YOUR new home! This charming cape cod is easily the nicest on the block. Fully remodeled, inside and out, this home is a stunner with upgrades everywhere. Home includes brand new energy-efficient windows, new roof, new furnace, new central AC, new kitchen, new bathroom, new stainless appliances, new doors, new trim, and re-finished original hardwoods. The upgrades goes on and on! Not an inch of this home was overlooked in providing a beautiful product for you! Literally just pack your stuff because this home is as ready as any you would see. As soon as you pull up, you'll notice the beautiful home with charming curb appeal. The colors contrast beautifully and is the stunner of the block. Walking inside you'll notice how open and airy it feels. The open floor plan and neutral colors make living space feel so welcoming and inviting. This home provides complete open concept, with so much natural light there's no reason for turning lights on. The kitchen is a show-piece and ready for get-together's. White shaker cabinets, granite countertops, built-in stainless steel appliances and open to the dining and living rooms. On the first floor is two bedrooms and one bathroom. The bathroom is modern with all new fixtures. Upstairs boasts two remodeled bedrooms and a storage closet. Downstairs, the basement was just finished and creates more than 600 additional square footage of carpeted living space for you. Outside, the backyard is large and fenced in. Pack your bags because after seeing this home, I know you'll want to live nowhere else.
Location
State NJ
County Burlington
Area Mount Holly Twp (20323)
Zoning R1
Rooms
Other Rooms Living Room, Dining Room, Primary Bedroom, Bedroom 2, Bedroom 3, Kitchen, Bedroom 1
Basement Full
Interior
Interior Features Butlers Pantry, Dining Area
Hot Water Natural Gas
Heating Gas, Hot Water
Cooling Central A/C
Flooring Wood
Equipment Dishwasher, Refrigerator, Built-In Microwave
Fireplace N
Window Features Energy Efficient,Replacement
Appliance Dishwasher, Refrigerator, Built-In Microwave
Heat Source Natural Gas
Laundry Lower Floor
Exterior
Fence Other
Water Access N
Roof Type Pitched
Accessibility None
Garage N
Building
Story 1.5
Foundation Brick/Mortar
Sewer Public Sewer
Water Public
Architectural Style Cape Cod
Level or Stories 1.5
Additional Building Above Grade
New Construction N
Schools
High Schools Rancocas Valley Regional
School District Rancocas Valley Regional Schools
Others
Senior Community No
Tax ID 23-00009-00073
Ownership Fee Simple
SqFt Source Assessor
Special Listing Condition Standard
Read Less Info
Want to know what your home might be worth? Contact us for a FREE valuation!

Our team is ready to help you sell your home for the highest possible price ASAP

Bought with Amy M Ryan • Keller Williams Realty - Moorestown
"My job is to find and attract mastery-based agents to the office, protect the culture, and make sure everyone is happy! "

