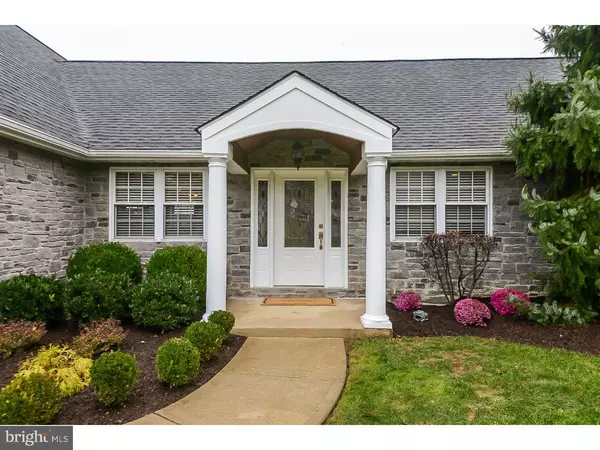$482,790
$489,900
1.5%For more information regarding the value of a property, please contact us for a free consultation.
3 Beds
3 Baths
2,100 SqFt
SOLD DATE : 12/20/2018
Key Details
Sold Price $482,790
Property Type Single Family Home
Sub Type Detached
Listing Status Sold
Purchase Type For Sale
Square Footage 2,100 sqft
Price per Sqft $229
Subdivision None Available
MLS Listing ID PACT103666
Sold Date 12/20/18
Style Cape Cod
Bedrooms 3
Full Baths 2
Half Baths 1
HOA Y/N N
Abv Grd Liv Area 2,100
Originating Board TREND
Year Built 1955
Annual Tax Amount $4,483
Tax Year 2018
Lot Size 1.700 Acres
Acres 1.7
Lot Dimensions 1.70
Property Description
Looking for fabulous curb appeal? A stone front home in a quiet community? In absolute move in condition? That is completely updated and expanded? With high end upgrades throughout? All sitting on a 1.70 acre open, flat lot...this is the home for you! The beautifully landscaped front lawn has two stone pillars flanking the driveway. The concrete drive has abundant parking in front of the oversized 2 car garage, which easily fits two large vehicles with room to spare. As you enter the home through the charming front porch you will love the inviting, open floor plan. A spacious, bright Living Room has glass-paned French doors leading to the Den/Office/Study. A nice size Dining Room has plenty of room for special gatherings. The beautiful Kitchen has 42" wood cabinets, Viking appliances, granite counter tops, eating area plus a dry bar with glass front cabinets and a wine refrigerator. French doors lead you to the multi-level Deck/Patio areas. Excellent for entertaining! Beyond the kitchen is a large walk-in Pantry, pretty Powder Room and a Mudroom/Laundry Room with outside access to the rear Patio or Garage. Completing the Main Level is the spacious Master Suite featuring a generous walk-in closet, Master Bath, with high end fixtures including a jetted tub, marble topped vanity and overhead heat lamp. The Upper Level consists of 2 big Bedrooms and the second Full Bath, also updated. The Lower Level has new vinyl plank flooring serving as a multi-purpose space. Brand new carpeting, fresh paint, beautiful millwork and solid wood doors throughout the home. Tons of recessed lighting, hardwood, tile floors and closet space. 3 Bedrooms, 2 full and 1 half Baths plus the rare luxury of public sewer too! Come see this home!
Location
State PA
County Chester
Area Westtown Twp (10367)
Zoning R2
Rooms
Other Rooms Living Room, Dining Room, Primary Bedroom, Bedroom 2, Kitchen, Bedroom 1, Laundry, Other
Basement Partial
Main Level Bedrooms 1
Interior
Interior Features Primary Bath(s), Butlers Pantry, Breakfast Area
Hot Water Electric
Heating Heat Pump - Electric BackUp
Cooling Central A/C
Flooring Wood, Fully Carpeted, Tile/Brick
Equipment Oven - Self Cleaning, Dishwasher
Fireplace N
Window Features Replacement
Appliance Oven - Self Cleaning, Dishwasher
Heat Source Electric
Laundry Main Floor
Exterior
Garage Inside Access, Garage Door Opener, Oversized
Garage Spaces 5.0
Waterfront N
Water Access N
Roof Type Pitched
Accessibility None
Parking Type Attached Garage, Other
Attached Garage 2
Total Parking Spaces 5
Garage Y
Building
Lot Description Level, Open
Story 2
Sewer Public Sewer
Water Well
Architectural Style Cape Cod
Level or Stories 2
Additional Building Above Grade
New Construction N
Schools
School District West Chester Area
Others
Senior Community No
Tax ID 67-03 -0019
Ownership Fee Simple
SqFt Source Assessor
Acceptable Financing Conventional, VA, FHA 203(b)
Listing Terms Conventional, VA, FHA 203(b)
Financing Conventional,VA,FHA 203(b)
Special Listing Condition Standard
Read Less Info
Want to know what your home might be worth? Contact us for a FREE valuation!

Our team is ready to help you sell your home for the highest possible price ASAP

Bought with Maureen Meehan • BHHS Fox & Roach-West Chester

"My job is to find and attract mastery-based agents to the office, protect the culture, and make sure everyone is happy! "






