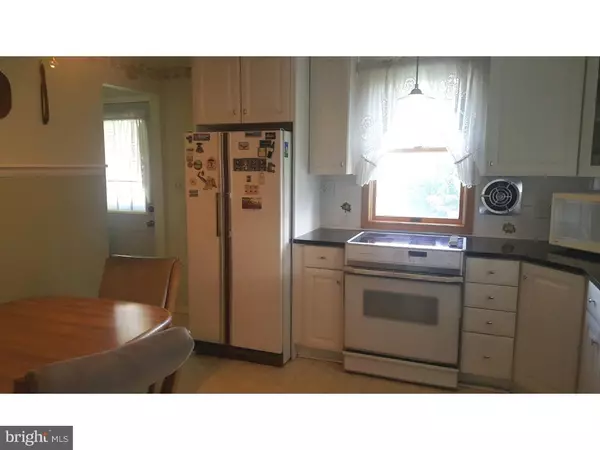$208,000
$220,000
5.5%For more information regarding the value of a property, please contact us for a free consultation.
3 Beds
1 Bath
1,030 SqFt
SOLD DATE : 12/21/2018
Key Details
Sold Price $208,000
Property Type Single Family Home
Sub Type Detached
Listing Status Sold
Purchase Type For Sale
Square Footage 1,030 sqft
Price per Sqft $201
Subdivision None Available
MLS Listing ID 1008733812
Sold Date 12/21/18
Style Cape Cod
Bedrooms 3
Full Baths 1
HOA Y/N N
Abv Grd Liv Area 1,030
Originating Board TREND
Year Built 1953
Annual Tax Amount $3,095
Tax Year 2018
Lot Size 7,095 Sqft
Acres 0.16
Lot Dimensions 55
Property Description
PRICE REDUCED FOR QUICK SALE! Be in for the holidays! Just what you've been waiting for and located in a peaceful, pleasant neighborhood. This affordable, 3 bedroom single family home could be yours for the holidays! The living room features a huge picture window, perfect for watching the changing seasons. The eat in kitchen has been updated with electric range, dishwasher, refrigerator and garbage disposal. Master bedroom and 2nd bedroom are on the main floor next to the full bathroom. The third bedroom is upstairs and very spacious with plenty of storage space also. Freshly painted throughout. There is a covered deck and patio off the side of the kitchen for all your summer BBQs. One car garage with plenty of overflow parking along with a nice sized storage shed. Two minute walk to the nearby playground with picnic area. This home has been lovingly cared for by original homeowners and now looking for new owners. Great starter home or down sizing! Close to all major highways. Schedule your showing today before it's too late!
Location
State PA
County Montgomery
Area Telford Boro (10622)
Zoning A
Rooms
Other Rooms Living Room, Primary Bedroom, Kitchen, Bedroom 1
Basement Full, Unfinished
Main Level Bedrooms 2
Interior
Interior Features Ceiling Fan(s), Kitchen - Eat-In
Hot Water Oil
Heating Oil, Forced Air
Cooling Central A/C
Equipment Dishwasher
Fireplace N
Appliance Dishwasher
Heat Source Oil
Laundry Basement
Exterior
Exterior Feature Deck(s), Patio(s), Porch(es)
Garage Basement Garage
Garage Spaces 3.0
Waterfront N
Water Access N
Roof Type Shingle
Accessibility None
Porch Deck(s), Patio(s), Porch(es)
Parking Type Attached Garage
Attached Garage 1
Total Parking Spaces 3
Garage Y
Building
Story 1.5
Sewer Public Sewer
Water Public
Architectural Style Cape Cod
Level or Stories 1.5
Additional Building Above Grade
New Construction N
Schools
School District Souderton Area
Others
Senior Community No
Tax ID 22-02-00739-002
Ownership Fee Simple
SqFt Source Assessor
Acceptable Financing Conventional, VA, FHA 203(b), USDA
Listing Terms Conventional, VA, FHA 203(b), USDA
Financing Conventional,VA,FHA 203(b),USDA
Special Listing Condition Standard
Read Less Info
Want to know what your home might be worth? Contact us for a FREE valuation!

Our team is ready to help you sell your home for the highest possible price ASAP

Bought with Mark L Somers • Coldwell Banker Heritage-Quakertown

"My job is to find and attract mastery-based agents to the office, protect the culture, and make sure everyone is happy! "






