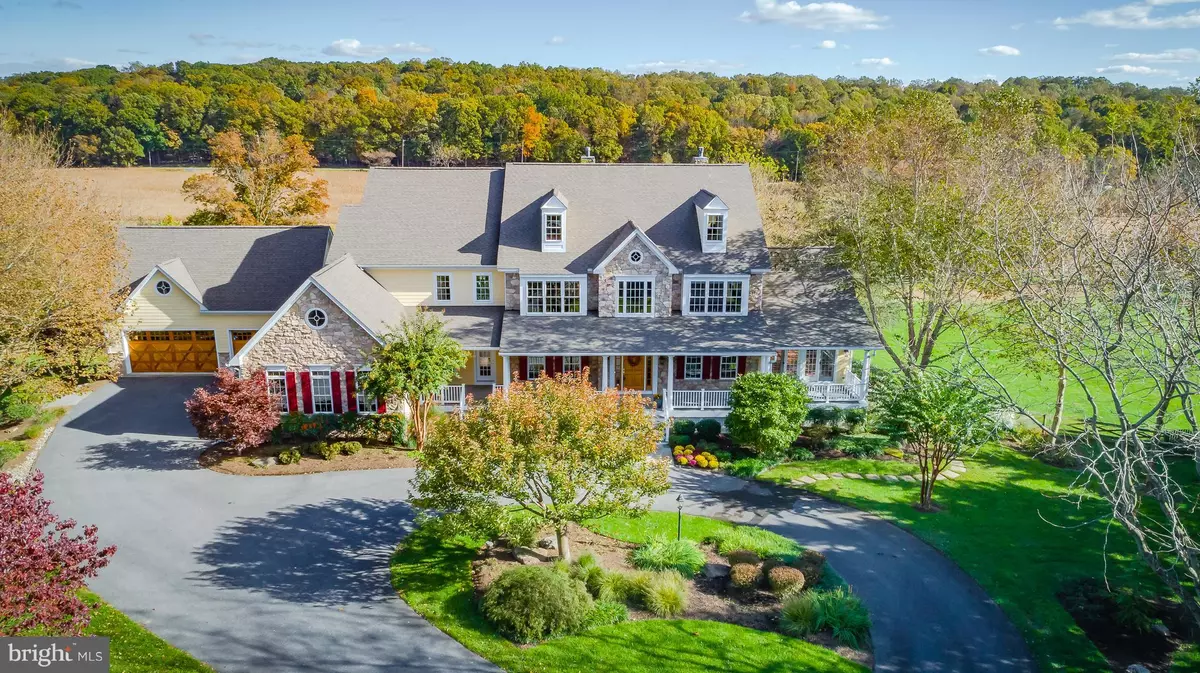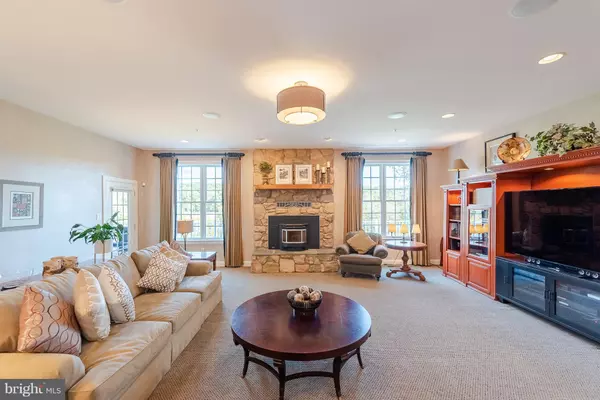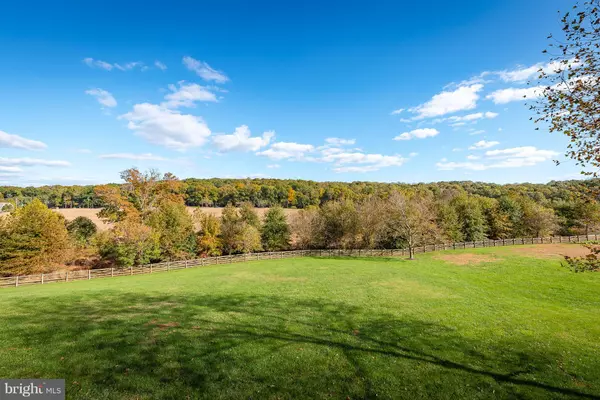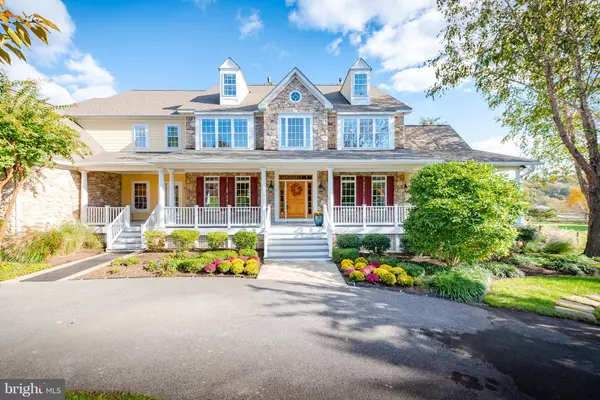$1,250,000
$1,350,000
7.4%For more information regarding the value of a property, please contact us for a free consultation.
5 Beds
8 Baths
9,656 SqFt
SOLD DATE : 12/19/2018
Key Details
Sold Price $1,250,000
Property Type Single Family Home
Sub Type Detached
Listing Status Sold
Purchase Type For Sale
Square Footage 9,656 sqft
Price per Sqft $129
Subdivision None Available
MLS Listing ID 1009994516
Sold Date 12/19/18
Style Colonial
Bedrooms 5
Full Baths 7
Half Baths 1
HOA Fees $41/ann
HOA Y/N Y
Abv Grd Liv Area 7,326
Originating Board BRIGHT
Year Built 2002
Annual Tax Amount $20,700
Tax Year 2018
Lot Size 1.110 Acres
Acres 1.11
Property Description
Luxurious 4 level home in coveted Brantwood is truly what dreams are made of! Gleaming hardwoods span the foyer, formals and gourmet kitchen featuring GE Monogram & Viking appliances, oversized island, custom cherry cabinetry and breakfast nook with fireplace leading to screened in porch and oversized TREX deck. Cozy study shares a double sided fireplace with the formal living room. Enjoy peaceful moments in the conservatory with access to the front porch and the deck. Spend quality time in the expansive family room with pellet burning insert fireplace. Sleeping quarters are all suites with attached baths and walk in closets. Fabulous owner's suite boasts 2 sided walk in closet, sitting room and attached bath with center jetted tub, oversized walk in shower and separate vanities. 4th level hosts the perfect space for a playroom or upper level family room. Lower level is a recreational paradise boasting a virtual golf room, home theater, exercise room and more!
Location
State MD
County Howard
Zoning RCDEO
Rooms
Other Rooms Living Room, Dining Room, Primary Bedroom, Sitting Room, Bedroom 3, Bedroom 4, Bedroom 5, Kitchen, Family Room, Den, Basement, Foyer, 2nd Stry Fam Rm, Sun/Florida Room, Exercise Room, Mud Room, Other, Storage Room, Workshop, Media Room, Bathroom 2, Bonus Room, Hobby Room, Screened Porch
Basement Other
Main Level Bedrooms 1
Interior
Interior Features Built-Ins, Breakfast Area, Ceiling Fan(s), Entry Level Bedroom, Kitchen - Gourmet, Kitchen - Island, Recessed Lighting
Hot Water Other
Heating Forced Air
Cooling Central A/C
Flooring Hardwood, Carpet
Fireplaces Number 6
Equipment Dishwasher, Disposal, Dryer, Dryer - Front Loading, Exhaust Fan, Icemaker, Microwave, Oven - Wall, Refrigerator, Stove, Washer, Washer - Front Loading
Fireplace Y
Window Features Double Pane,Insulated,Screens
Appliance Dishwasher, Disposal, Dryer, Dryer - Front Loading, Exhaust Fan, Icemaker, Microwave, Oven - Wall, Refrigerator, Stove, Washer, Washer - Front Loading
Heat Source Geo-thermal
Exterior
Exterior Feature Deck(s), Patio(s)
Parking Features Garage - Front Entry
Garage Spaces 6.0
Water Access N
View Trees/Woods
Roof Type Asphalt
Accessibility None
Porch Deck(s), Patio(s)
Attached Garage 6
Total Parking Spaces 6
Garage Y
Building
Lot Description Landscaping
Story 3+
Sewer Community Septic Tank, Private Septic Tank
Water Well
Architectural Style Colonial
Level or Stories 3+
Additional Building Above Grade, Below Grade
New Construction N
Schools
Elementary Schools Manor Woods
Middle Schools Mount View
High Schools Marriotts Ridge
School District Howard County Public School System
Others
Senior Community No
Tax ID 1403330141
Ownership Fee Simple
SqFt Source Assessor
Security Features Electric Alarm
Horse Property N
Special Listing Condition Standard
Read Less Info
Want to know what your home might be worth? Contact us for a FREE valuation!

Our team is ready to help you sell your home for the highest possible price ASAP

Bought with Martin E Welsh • Keller Williams Integrity
"My job is to find and attract mastery-based agents to the office, protect the culture, and make sure everyone is happy! "






