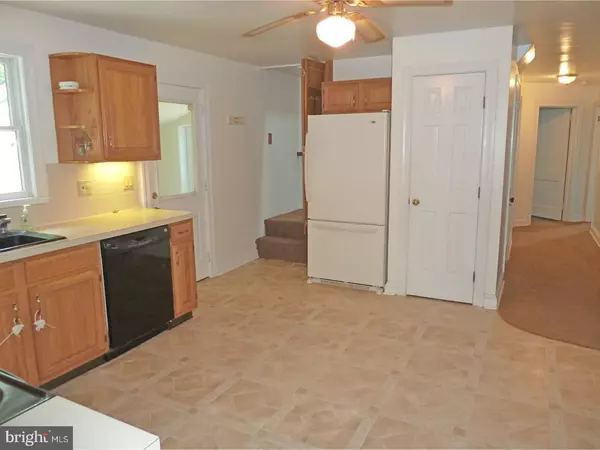$350,000
$374,900
6.6%For more information regarding the value of a property, please contact us for a free consultation.
5 Beds
3 Baths
2,485 SqFt
SOLD DATE : 12/17/2018
Key Details
Sold Price $350,000
Property Type Single Family Home
Sub Type Detached
Listing Status Sold
Purchase Type For Sale
Square Footage 2,485 sqft
Price per Sqft $140
Subdivision Maple Glen
MLS Listing ID 1002115066
Sold Date 12/17/18
Style Cape Cod
Bedrooms 5
Full Baths 2
Half Baths 1
HOA Y/N N
Abv Grd Liv Area 2,485
Originating Board TREND
Year Built 1926
Annual Tax Amount $7,879
Tax Year 2018
Lot Size 1.000 Acres
Acres 1.0
Lot Dimensions 100
Property Description
This 5 Bedroom, 2.5 Bath Maple Glen single has it all! Plenty of rooms to provide an office, playroom or hobby room. The newer family room addition features a vaulted ceiling and picture windows. Great care was made when planning the addition with 1' insulation above the attic and family room and even the siding was insulated and a new roof installed in 2014. Also on the first floor are two bedrooms, a spacious eat-in kitchen, dining room, living room, laundry room, full bath plus a half bath. Second floor has three large bedrooms and another full bath. The four car oversized garage is perfect for a car enthusiast or workshop with extra storage for bikes, lawn equipment, etc. All this on a beautiful one acre lot featuring a deck with a fenced-in area with room for all your outdoor activities. Across the street is Mondauk Park. Imagine the convenience of a walking track, playground, volleyball and baseball fields just steps away from your home! Award winning Upper Dublin Schools too!
Location
State PA
County Montgomery
Area Upper Dublin Twp (10654)
Zoning A
Rooms
Other Rooms Living Room, Dining Room, Primary Bedroom, Bedroom 2, Bedroom 3, Kitchen, Family Room, Bedroom 1, Laundry, Other, Attic
Basement Partial, Unfinished, Outside Entrance
Main Level Bedrooms 2
Interior
Interior Features Butlers Pantry, Skylight(s), Ceiling Fan(s), Attic/House Fan, Stall Shower, Kitchen - Eat-In
Hot Water Natural Gas
Heating Gas, Forced Air
Cooling Central A/C
Flooring Wood, Fully Carpeted, Tile/Brick
Equipment Dishwasher
Fireplace N
Appliance Dishwasher
Heat Source Natural Gas
Laundry Main Floor
Exterior
Exterior Feature Deck(s), Porch(es)
Parking Features Oversized
Garage Spaces 7.0
Fence Other
Water Access N
Roof Type Pitched,Shingle
Accessibility None
Porch Deck(s), Porch(es)
Total Parking Spaces 7
Garage Y
Building
Lot Description Level, Rear Yard
Story 1.5
Foundation Stone
Sewer Public Sewer
Water Public
Architectural Style Cape Cod
Level or Stories 1.5
Additional Building Above Grade
Structure Type Cathedral Ceilings,9'+ Ceilings
New Construction N
Schools
Elementary Schools Maple Glen
Middle Schools Sandy Run
High Schools Upper Dublin
School District Upper Dublin
Others
Senior Community No
Tax ID 54-00-04822-002
Ownership Fee Simple
SqFt Source Assessor
Acceptable Financing Conventional
Listing Terms Conventional
Financing Conventional
Special Listing Condition Standard
Read Less Info
Want to know what your home might be worth? Contact us for a FREE valuation!

Our team is ready to help you sell your home for the highest possible price ASAP

Bought with Jamie L Adler • Long & Foster Real Estate, Inc.
"My job is to find and attract mastery-based agents to the office, protect the culture, and make sure everyone is happy! "






