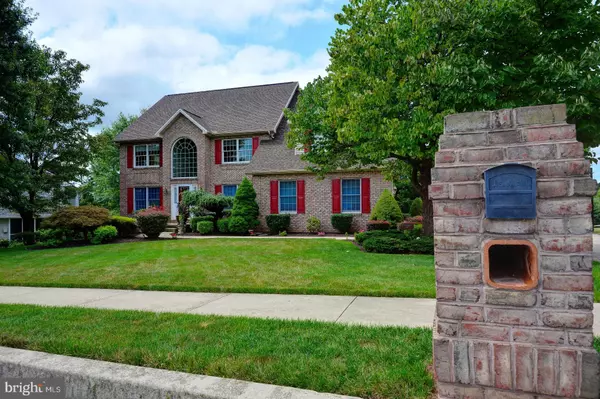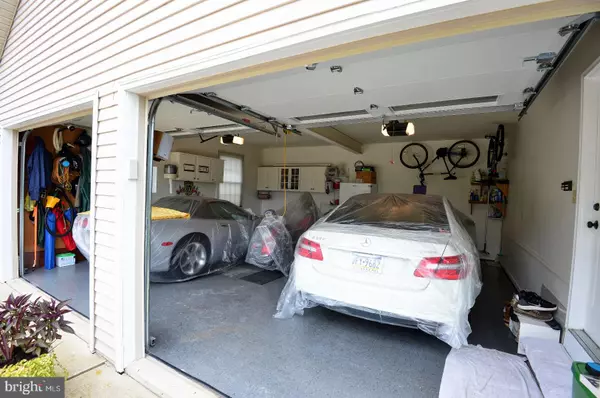$386,000
$400,000
3.5%For more information regarding the value of a property, please contact us for a free consultation.
4 Beds
4 Baths
4,500 SqFt
SOLD DATE : 12/14/2018
Key Details
Sold Price $386,000
Property Type Single Family Home
Sub Type Detached
Listing Status Sold
Purchase Type For Sale
Square Footage 4,500 sqft
Price per Sqft $85
Subdivision Windmere
MLS Listing ID 1002344052
Sold Date 12/14/18
Style Colonial
Bedrooms 4
Full Baths 3
Half Baths 1
HOA Fees $12/ann
HOA Y/N Y
Abv Grd Liv Area 2,800
Originating Board BRIGHT
Year Built 1994
Annual Tax Amount $6,531
Tax Year 2018
Acres 0.33
Property Description
Come and see this meticulously maintained home located in the beautiful and tranquil Windmere neighborhood within Central Dauphin school district! This stunning brick home features 4600 sq ft of finished living space! The remodeled kitchen features beautiful cherry cabinets, granite counter tops, backsplash ,hardwood floors, large pantry, breakfast counter and large eat in dining area. Double French doors lead to a 12x27 deck overlooking a private, tree-lined back yard! The family room boasts 16 ft ceilings and a beautiful gas log fireplace for a stunning entertainment space. The inviting newly remodeled first floor office features brand new white plantation shutters. The freshly painted first floor laundry room has plenty of light with a door to the back deck and features a laundry chute direct from the master bedroom closet! Additional 1st floor space includes a gorgeous formal dining room, living room and powder room, all remodeled. White crown molding throughout the entire 1st floor! This home features an amazing recently remodeled master bedroom retreat! Cherry hardwood floors show off this wonderful and relaxing space! This bedroom features 3 large walk-in closets! Double doors lead to the bathroom with his and her separate vanities, large jetted tub and a separate shower. Pull down stairs in the master bedroom closet lead to 350 sq feet of attic storage compete with plywood flooring. 3 additional bedrooms, a large linen closet and full bathroom complete the 2nd story. An entertainer's dream awaits you in the 35x50 ft completely finished basement! Billiards, ping-pong, gaming, movie-watching and entertaining with a complete bar! The possibilities are endless in this fantastic space! Double French doors lead to a slab patio and the back yard! The oversized two car garage leaves lots of extra space for storage. The garage doors are new last year! In addition, there is a finished storage space under the deck for your mowers, tools and other outdoor storage needs! Completely new roof in 2016!! Don't miss this must see, quality, move-in ready home!
Location
State PA
County Dauphin
Area Lower Paxton Twp (14035)
Zoning RESID
Rooms
Basement Full, Fully Finished, Outside Entrance
Interior
Interior Features Attic, Bar, Chair Railings, Combination Kitchen/Dining, Crown Moldings, Dining Area, Family Room Off Kitchen, Formal/Separate Dining Room, Laundry Chute, Primary Bath(s), Recessed Lighting, Skylight(s), Upgraded Countertops, WhirlPool/HotTub, Window Treatments, Wood Floors
Heating Forced Air
Cooling Central A/C
Flooring Carpet, Ceramic Tile, Hardwood
Fireplaces Type Marble, Gas/Propane
Fireplace Y
Heat Source Natural Gas
Laundry Main Floor
Exterior
Exterior Feature Deck(s), Patio(s)
Parking Features Garage - Side Entry, Oversized
Garage Spaces 2.0
Utilities Available Cable TV, Electric Available, Phone Connected, Natural Gas Available, Sewer Available, Water Available
Water Access N
Accessibility None
Porch Deck(s), Patio(s)
Attached Garage 2
Total Parking Spaces 2
Garage Y
Building
Lot Description Landscaping
Story 2
Sewer Public Sewer
Water Community
Architectural Style Colonial
Level or Stories 2
Additional Building Above Grade, Below Grade
New Construction N
Schools
School District Central Dauphin
Others
Senior Community No
Tax ID 35-047-399-000-0000
Ownership Fee Simple
SqFt Source Estimated
Acceptable Financing Cash, Conventional
Listing Terms Cash, Conventional
Financing Cash,Conventional
Special Listing Condition Standard
Read Less Info
Want to know what your home might be worth? Contact us for a FREE valuation!

Our team is ready to help you sell your home for the highest possible price ASAP

Bought with TONYA MORRISON • Century 21 Above and Beyond
"My job is to find and attract mastery-based agents to the office, protect the culture, and make sure everyone is happy! "






