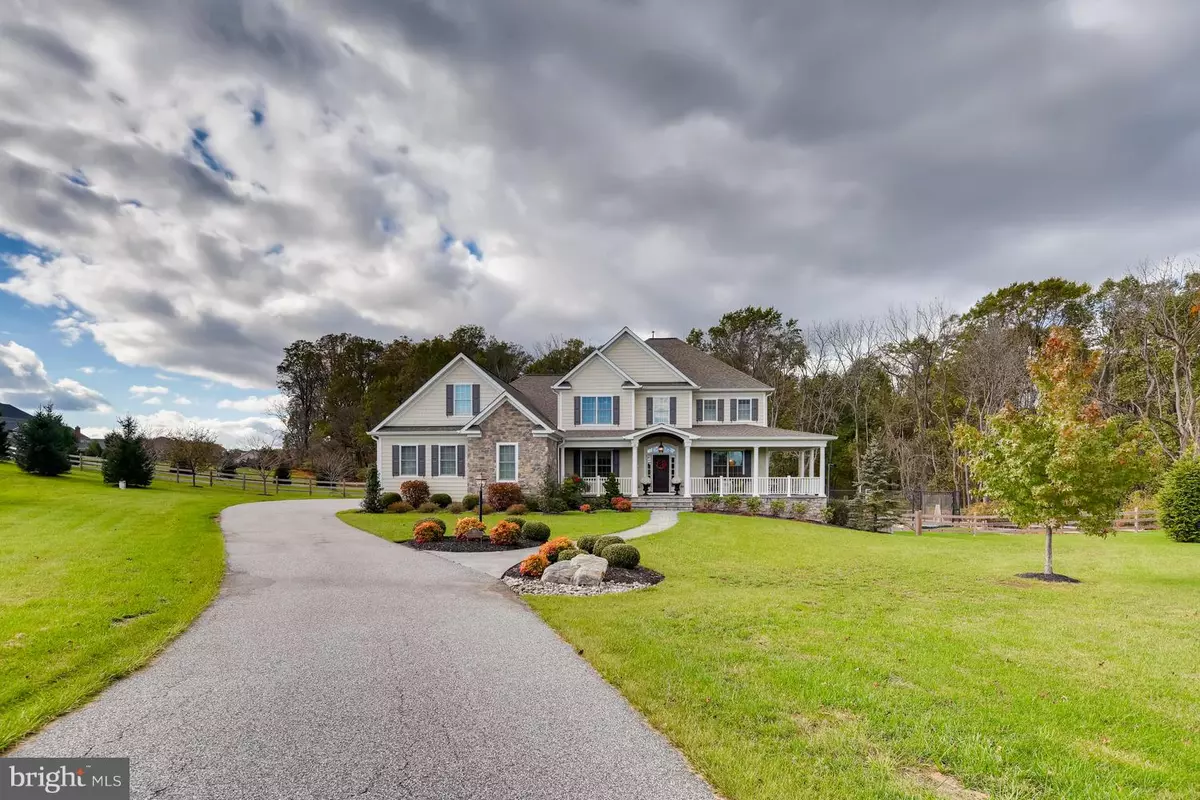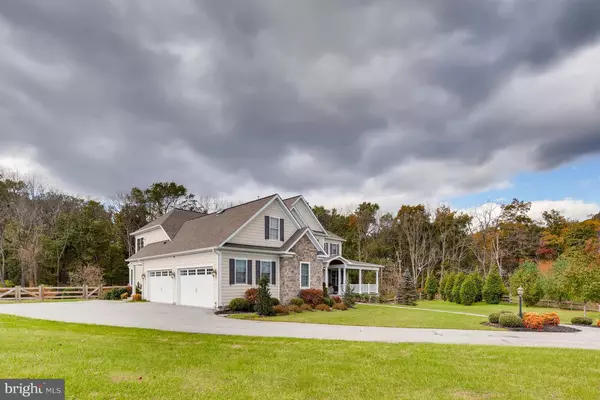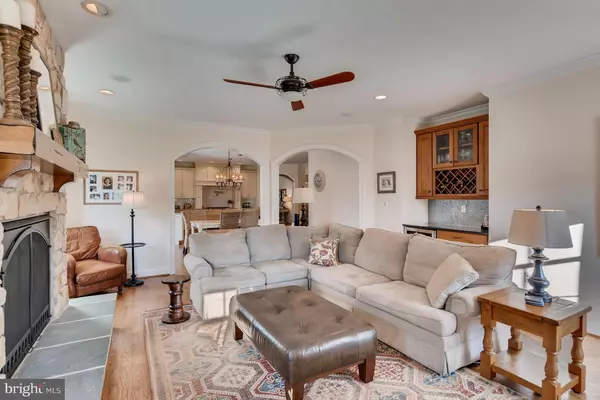$1,164,000
$1,263,000
7.8%For more information regarding the value of a property, please contact us for a free consultation.
5 Beds
6 Baths
4,550 SqFt
SOLD DATE : 12/14/2018
Key Details
Sold Price $1,164,000
Property Type Single Family Home
Sub Type Detached
Listing Status Sold
Purchase Type For Sale
Square Footage 4,550 sqft
Price per Sqft $255
Subdivision Briar Knoll
MLS Listing ID MDBC100838
Sold Date 12/14/18
Style Colonial
Bedrooms 5
Full Baths 5
Half Baths 1
HOA Fees $45/ann
HOA Y/N Y
Abv Grd Liv Area 4,550
Originating Board BRIGHT
Year Built 2012
Annual Tax Amount $12,198
Tax Year 2018
Lot Size 1.780 Acres
Acres 1.78
Property Description
This fabulous home is on a premium lot in the highly sought after Briar Knoll neighborhood. This house has what the others want! ***Well thought out and custom built with high end finishes for an active outdoorsy family, this house is a casual entertainers delight; from the Maryland Bluestone walkway that greets you, to the front porch that says sit and stay awhile. *** The random hardwood plank floors grace the main and upper levels. English paneling in the foyer is a great touch. The first floor bedroom suite is spacious and bright with ample closet space. ***The first floor office features built ins for twin working spaces behind paned french doors.*** The kitchen is the heart of this home with a massive granite island complete with vegetable sink with a disposal , and a drawer style microwave. The cabinets are all slow close. The farm sink and granite counters are framed by a subway tile ceramic backsplash. The 6 burner gas stove flanked by pull out spice racks has a pasta faucet and overhead hood. *** the Butlers Pantry/ caterers kitchen has a complete oven and glass fronted cabinets.*** The spacious dining room accommodates 16 or more people easily and features a vaulted ceiling with chandeliers, wall sconces, and french doors to the Bluestone covered patio, and dining deck***The family room behind arched walls has a stone gas fireplace and a dry bar*** The first floor has a side entry door from outside leading to mudroom with plenty of cubbies and closets.*** The laundry room is separate with front loading machines, counters for folding and a chute from the second floor.***Second Level**** Has a Wide open hardwood hallway with large walk in linen closet. The master bedroom has two walk in closets, a tray ceiling with rope and recessed lighting and a luxurious master bath with heated floors on timers, a large tub and separate shower and WC.***The second bedroom has a walk in closet and full bath with shower tub combo , granite vanity and a heated floor shared with the fourth bedroom. The third bedroom looks over the side and back yard. It features a large walk in closet and a full bath with granite vanity and heated floors.The fourth bedroom adjoins the master, has a double wall closet , and views of the back yard.***The resort like back yard is amazing! You won't want to leave. The covered patio has a stone wood burning fireplace and mantel with TV above. The recessed lights, fan , and exterior "Frontgate " draperies create a luxurious and comfortable ambience. The heated swimming poolhas two built in benches and a fun underwater lighting system. The pavillion is a great getaway to relax by the fireplace, and enjoy the view. *** the sport court has many options from a LAX bounceback, basketball, tennis, and more*** This magnificent home is a convenient walk, bike , or cart ride to Hillendale CC... Call for more information or a private showing.
Location
State MD
County Baltimore
Zoning RESIDENTIA
Rooms
Other Rooms Dining Room, Primary Bedroom, Bedroom 2, Bedroom 3, Bedroom 4, Kitchen, Game Room, Family Room, Exercise Room, Laundry, Storage Room, Bathroom 2, Bathroom 3, Primary Bathroom
Basement Other
Main Level Bedrooms 1
Interior
Interior Features Bar, Breakfast Area, Built-Ins, Butlers Pantry, Ceiling Fan(s), Crown Moldings, Entry Level Bedroom, Family Room Off Kitchen, Formal/Separate Dining Room, Kitchen - Eat-In, Kitchen - Island, Kitchen - Gourmet, Kitchen - Table Space, Laundry Chute, Pantry, Recessed Lighting, Walk-in Closet(s), Wet/Dry Bar, Wood Floors
Heating Forced Air
Cooling Central A/C, Ceiling Fan(s)
Flooring Hardwood
Fireplaces Number 3
Fireplaces Type Mantel(s), Gas/Propane, Wood
Equipment Built-In Microwave, Commercial Range, Dishwasher, Disposal, Dryer - Front Loading, Oven - Double, Oven/Range - Gas, Refrigerator, Six Burner Stove, Washer, Washer - Front Loading, Water Heater
Fireplace Y
Appliance Built-In Microwave, Commercial Range, Dishwasher, Disposal, Dryer - Front Loading, Oven - Double, Oven/Range - Gas, Refrigerator, Six Burner Stove, Washer, Washer - Front Loading, Water Heater
Heat Source Natural Gas
Laundry Main Floor
Exterior
Exterior Feature Deck(s), Porch(es)
Parking Features Covered Parking, Garage - Side Entry, Oversized
Garage Spaces 13.0
Fence Fully, Split Rail, Wire
Pool Fenced, Heated, In Ground, Saltwater
Water Access N
View Garden/Lawn, Panoramic, Scenic Vista, Trees/Woods
Roof Type Architectural Shingle
Accessibility 36\"+ wide Halls, 2+ Access Exits, Level Entry - Main
Porch Deck(s), Porch(es)
Attached Garage 3
Total Parking Spaces 13
Garage Y
Building
Story 3+
Sewer Approved System
Water Well
Architectural Style Colonial
Level or Stories 3+
Additional Building Above Grade, Below Grade
New Construction N
Schools
Elementary Schools Jacksonville
Middle Schools Cockeysville
High Schools Dulaney
School District Baltimore County Public Schools
Others
Senior Community No
Tax ID 04102500000471
Ownership Fee Simple
SqFt Source Assessor
Horse Property N
Special Listing Condition Standard
Read Less Info
Want to know what your home might be worth? Contact us for a FREE valuation!

Our team is ready to help you sell your home for the highest possible price ASAP

Bought with Michelle K Pappas • Berkshire Hathaway HomeServices Homesale Realty
"My job is to find and attract mastery-based agents to the office, protect the culture, and make sure everyone is happy! "






