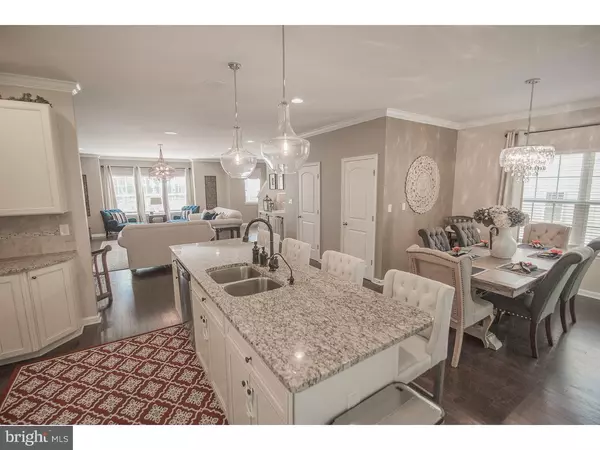$309,900
$309,900
For more information regarding the value of a property, please contact us for a free consultation.
3 Beds
3 Baths
2,525 SqFt
SOLD DATE : 12/14/2018
Key Details
Sold Price $309,900
Property Type Townhouse
Sub Type End of Row/Townhouse
Listing Status Sold
Purchase Type For Sale
Square Footage 2,525 sqft
Price per Sqft $122
Subdivision Rivercrest
MLS Listing ID 1008341936
Sold Date 12/14/18
Style Other
Bedrooms 3
Full Baths 2
Half Baths 1
HOA Fees $35/mo
HOA Y/N Y
Abv Grd Liv Area 2,525
Originating Board TREND
Year Built 2016
Annual Tax Amount $2,429
Tax Year 2017
Lot Size 4,356 Sqft
Acres 0.1
Lot Dimensions 111X39
Property Description
Welcome to 225 Natalia Dr! This 2 year young 3 bedroom 2 and 1/2 bath townhome will surely get your attention. Better then new construction as it has an abundance of upgrades with none of the wait. Home sits on a premium end unit lot backing to wooded open space. Open floor plan, largest model available, is perfect for entertaining and has a kitchen that is sure to impress. Upgraded cabinets, granite counters, upgraded stainless appliances, center island with double sink, upgraded lighting, beautiful hardwood floors and crown molding throughout kitchen, dining and living room. There is an oversized living room with a bump-out for the windows, a dining room with lots of light, custom chandelier and sliders that leads to a balcony overlooking the woods. Home is also wired for sound with speakers in the kitchen, living room and master bedroom. The master bedroom has plush carpeting, raised ceilings, lots of light, plenty of closet space and a master bath retreat including a soaking tub, oversized shower, tiled floors and raised dual sinks. Upper floor laundry and two additional bedrooms with plenty of room, ceiling fans and are beautifully painted to complete the upper level. There is also a finished family room with recessed lighting, carpet, a slider to the outside. This space would be great for an office, play room or man cave with an additional half bath plumbed and ready to be completed. Conveniently located off of Rt 9 with easy access to Wilmington, Newark, Philadelphia and New Jersey. Take advantage of the over 70k worth of upgrades by the current owners and their meticulous care and make this home yours.
Location
State DE
County New Castle
Area New Castle/Red Lion/Del.City (30904)
Zoning ST
Rooms
Other Rooms Living Room, Dining Room, Primary Bedroom, Bedroom 2, Kitchen, Family Room, Bedroom 1, Laundry, Attic
Basement Full, Fully Finished
Interior
Interior Features Primary Bath(s), Kitchen - Island, Ceiling Fan(s), Kitchen - Eat-In
Hot Water Natural Gas
Heating Gas, Forced Air
Cooling Central A/C
Flooring Wood, Stone
Equipment Oven - Double, Oven - Self Cleaning, Dishwasher, Disposal, Built-In Microwave
Fireplace N
Appliance Oven - Double, Oven - Self Cleaning, Dishwasher, Disposal, Built-In Microwave
Heat Source Natural Gas
Laundry Upper Floor
Exterior
Exterior Feature Balcony
Garage Garage Door Opener
Garage Spaces 4.0
Utilities Available Cable TV
Waterfront N
Water Access N
Roof Type Shingle
Accessibility None
Porch Balcony
Attached Garage 2
Total Parking Spaces 4
Garage Y
Building
Story 3+
Foundation Concrete Perimeter
Sewer Public Sewer
Water Public
Architectural Style Other
Level or Stories 3+
Additional Building Above Grade
New Construction N
Schools
Elementary Schools Southern
Middle Schools Gunning Bedford
High Schools William Penn
School District Colonial
Others
HOA Fee Include Common Area Maintenance,Snow Removal,Trash
Senior Community No
Tax ID 10-035.40-071
Ownership Fee Simple
Acceptable Financing Conventional, VA, FHA 203(b)
Listing Terms Conventional, VA, FHA 203(b)
Financing Conventional,VA,FHA 203(b)
Read Less Info
Want to know what your home might be worth? Contact us for a FREE valuation!

Our team is ready to help you sell your home for the highest possible price ASAP

Bought with Barbara A Burlingame • Century 21 Gold Key Realty

"My job is to find and attract mastery-based agents to the office, protect the culture, and make sure everyone is happy! "






