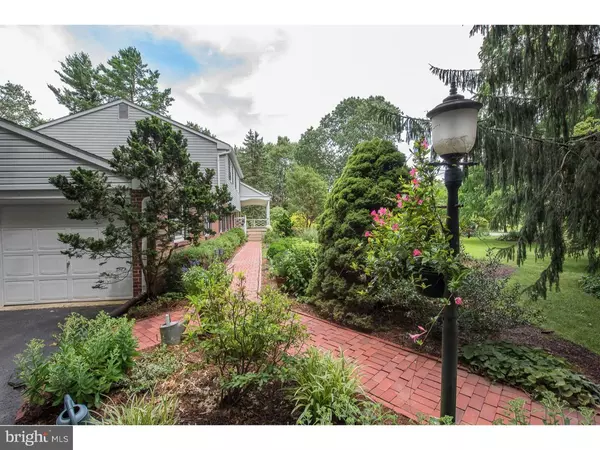$418,500
$425,000
1.5%For more information regarding the value of a property, please contact us for a free consultation.
4 Beds
3 Baths
2,303 SqFt
SOLD DATE : 12/07/2018
Key Details
Sold Price $418,500
Property Type Single Family Home
Sub Type Detached
Listing Status Sold
Purchase Type For Sale
Square Footage 2,303 sqft
Price per Sqft $181
Subdivision None Available
MLS Listing ID 1002351756
Sold Date 12/07/18
Style Colonial,Split Level
Bedrooms 4
Full Baths 2
Half Baths 1
HOA Y/N N
Abv Grd Liv Area 2,303
Originating Board TREND
Year Built 1963
Annual Tax Amount $4,894
Tax Year 2018
Lot Size 1.000 Acres
Acres 1.0
Property Description
Located in sought after East Goshen Township close to everything this great community has to offer. The attractive, well maintained and recently refreshed home is across the street from a direct access path to the East Goshen Community Park walking trails that connects via a cross walk on Paoli Pike to Applebrook Park. The 50+ Acre Park offers 4 loops of running and walking paths, a playground and lots of programs, activities and options for playing games. Adjacent to Goshen Friends School property and within walking distance to East Goshen Elementary the location is convenient, routed in history and recognized at the Gold Level in the sustainable Pennsylvania community program. The house is situated on an extensively landscaped 1 acre lot with gardens, specimen plantings and sprawling lawn. The traditionally styled multilevel home provides plenty of living space; the Kitchen offers good workspace and a seated island and is open to the Dining Room for a more spacious feel and good flow to the Living Room. Steps down to a generously sized Family Room with wood burning fireplace and access from the 2 Car attached Garage and to the enclosed Sun Porch with views of the yard and peaceful surroundings. The upper level consists of a Main Bedroom with attached Full Bathroom, 2 additional Bedrooms and a Hall Bath. A short set of stairs up lead to the 4 the Bedroom and access to the Walk Up Attic. The Basement has a laundry area and plenty of storage. Low taxes make this property even more desirable. The current owner and neighbors use the Historic Blacksmith Shop across the street for overflow parking. Seller is in the process of connecting to the Public Sewer. Peco has confirmed Gas is available in the street.
Location
State PA
County Chester
Area East Goshen Twp (10353)
Zoning R2
Rooms
Other Rooms Living Room, Dining Room, Primary Bedroom, Bedroom 2, Bedroom 3, Kitchen, Family Room, Bedroom 1, Laundry, Attic
Basement Full, Unfinished
Interior
Interior Features Primary Bath(s), Breakfast Area
Hot Water S/W Changeover
Heating Oil, Hot Water
Cooling Central A/C
Flooring Wood, Fully Carpeted, Vinyl, Tile/Brick
Fireplaces Number 1
Fireplaces Type Brick
Fireplace Y
Heat Source Oil
Laundry Basement
Exterior
Exterior Feature Porch(es)
Garage Built In
Garage Spaces 5.0
Waterfront N
Water Access N
Roof Type Shingle
Accessibility None
Porch Porch(es)
Parking Type Attached Garage
Attached Garage 2
Total Parking Spaces 5
Garage Y
Building
Lot Description Level
Story Other
Foundation Brick/Mortar
Sewer Public Sewer
Water Public
Architectural Style Colonial, Split Level
Level or Stories Other
Additional Building Above Grade
New Construction N
Schools
School District West Chester Area
Others
Senior Community No
Tax ID 53-04 -0085.03B0
Ownership Fee Simple
SqFt Source Assessor
Special Listing Condition Standard
Read Less Info
Want to know what your home might be worth? Contact us for a FREE valuation!

Our team is ready to help you sell your home for the highest possible price ASAP

Bought with Deborah E Dorsey • BHHS Fox & Roach-Rosemont

"My job is to find and attract mastery-based agents to the office, protect the culture, and make sure everyone is happy! "






