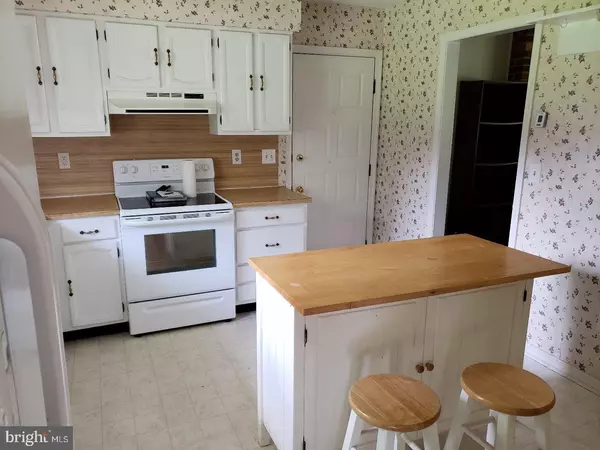$190,000
$202,000
5.9%For more information regarding the value of a property, please contact us for a free consultation.
3 Beds
2 Baths
1,344 SqFt
SOLD DATE : 12/07/2018
Key Details
Sold Price $190,000
Property Type Single Family Home
Sub Type Detached
Listing Status Sold
Purchase Type For Sale
Square Footage 1,344 sqft
Price per Sqft $141
Subdivision None Available
MLS Listing ID 1002040324
Sold Date 12/07/18
Style Ranch/Rambler
Bedrooms 3
Full Baths 2
HOA Y/N N
Abv Grd Liv Area 1,344
Originating Board TREND
Year Built 1980
Annual Tax Amount $968
Tax Year 2017
Lot Size 0.616 Acres
Acres 0.61
Lot Dimensions 117X229
Property Description
Well maintained Ranch with a full basement awaiting your finishing touches. This home is located on a private street with over a half an acre. NEW SEPTIC with a 5 year warranty. New hot water heater, freshly paint throughout. The living room welcomes you in as you enter the front door with hardwood flooring, large front window and a brick fireplace for those cold winter nights. The dining room has Pergo flooring and new sliding doors that lead to the patio out back. The patio features a Jenn-Aire brick grill, a 2 car garage with opener with an insulated garage door. Newer roof, vinyl siding, large driveway and all the appliances are included. Schedule your showing today for this one will not last.
Location
State DE
County Kent
Area Caesar Rodney (30803)
Zoning RS1
Rooms
Other Rooms Living Room, Dining Room, Primary Bedroom, Bedroom 2, Kitchen, Bedroom 1, Attic
Basement Full, Unfinished, Outside Entrance
Interior
Interior Features Primary Bath(s), Kitchen - Island, Ceiling Fan(s), Water Treat System, Kitchen - Eat-In
Hot Water Electric
Heating Heat Pump - Electric BackUp, Forced Air
Cooling Central A/C
Flooring Wood, Fully Carpeted, Vinyl, Stone
Fireplaces Number 1
Fireplaces Type Brick
Equipment Built-In Range, Oven - Self Cleaning, Dishwasher, Refrigerator
Fireplace Y
Appliance Built-In Range, Oven - Self Cleaning, Dishwasher, Refrigerator
Laundry Main Floor
Exterior
Exterior Feature Patio(s)
Garage Garage Door Opener, Oversized
Garage Spaces 5.0
Utilities Available Cable TV
Waterfront N
Water Access N
Roof Type Pitched,Shingle
Accessibility None
Porch Patio(s)
Parking Type Driveway, Attached Garage, Other
Attached Garage 2
Total Parking Spaces 5
Garage Y
Building
Lot Description Level, Open, Front Yard, Rear Yard, SideYard(s)
Story 1
Foundation Brick/Mortar
Sewer On Site Septic
Water Well
Architectural Style Ranch/Rambler
Level or Stories 1
Additional Building Above Grade
New Construction N
Schools
Elementary Schools Nellie Hughes Stokes
Middle Schools Fred Fifer
High Schools Caesar Rodney
School District Caesar Rodney
Others
Senior Community No
Tax ID NM-00-10306-01-6502-000
Ownership Fee Simple
Read Less Info
Want to know what your home might be worth? Contact us for a FREE valuation!

Our team is ready to help you sell your home for the highest possible price ASAP

Bought with Brian Dawicki • Totally Distinctive Realty

"My job is to find and attract mastery-based agents to the office, protect the culture, and make sure everyone is happy! "






