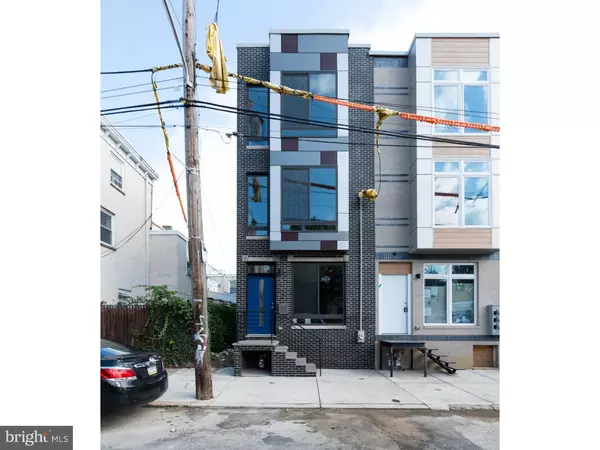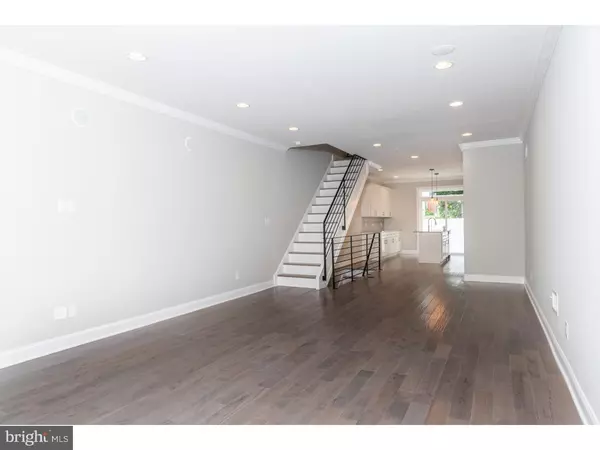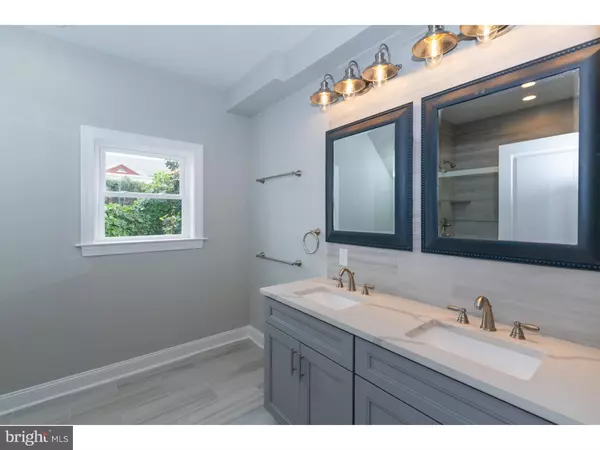$420,000
$420,000
For more information regarding the value of a property, please contact us for a free consultation.
4 Beds
4 Baths
3,000 SqFt
SOLD DATE : 12/07/2018
Key Details
Sold Price $420,000
Property Type Townhouse
Sub Type Interior Row/Townhouse
Listing Status Sold
Purchase Type For Sale
Square Footage 3,000 sqft
Price per Sqft $140
Subdivision Brewerytown
MLS Listing ID 1009976194
Sold Date 12/07/18
Style Traditional
Bedrooms 4
Full Baths 3
Half Baths 1
HOA Y/N N
Abv Grd Liv Area 3,000
Originating Board TREND
Year Built 2018
Annual Tax Amount $413
Tax Year 2018
Lot Size 1,015 Sqft
Acres 0.02
Lot Dimensions 15X68
Property Description
"Call Jim Onesti for Details" Ginormous new construction home with bonus 4th bedroom, approved 10-year tax abatement and located close to Center City!!. Convenient to Broad street, Fairmount Park, tons of center city hots spots and backed by the best builder warranty in the business. Built by V2 properties. One of the larger homes you will find!!! Some spectacular features include a rooftop deck with wet bar on the landing, rear yard, Granite kitchen, hardwood floors, great technology throughout and more. 3 bedrooms, plus bonus 4th bedroom or office or play room, 3.5 elegant tiled baths, a full 3rd floor master suite with walk in closets, and private spa-inspired bathroom. The front facade is brick with a designer standing seam metal sided bay and iron railing. The exquisite kitchen with have beautiful cabinets, granite counters, granite island with pendant lighting above, a tile backsplash and quality stainless steel appliances! All of the bathroom vanity counter-tops are granite or quartz. The master bedroom includes a trey ceiling with crown molding illuminated with accent lighting. Tech includes, built in speakers, video doorbell, nest thermostat and alarm system. Top quality new construction home at a very reasonable price, built by the city's premier home builder! Super low taxes. 10 year tax abatement approved. Walk to The Supermarket, the river, lots of green spaces and parks and public transportation.... Builder warranty included!! Check OPA for 2019 taxes due to possible citywide reassessment.
Location
State PA
County Philadelphia
Area 19121 (19121)
Zoning RM1
Rooms
Other Rooms Living Room, Primary Bedroom, Bedroom 2, Bedroom 3, Kitchen, Bedroom 1
Basement Full, Fully Finished
Interior
Interior Features Kitchen - Eat-In
Hot Water Natural Gas
Heating Gas
Cooling Central A/C
Flooring Wood
Fireplace N
Heat Source Natural Gas
Laundry Basement
Exterior
Exterior Feature Roof, Patio(s)
Waterfront N
Water Access N
Accessibility None
Porch Roof, Patio(s)
Parking Type On Street
Garage N
Building
Lot Description Rear Yard
Story 3+
Sewer Public Sewer
Water Public
Architectural Style Traditional
Level or Stories 3+
Additional Building Above Grade
New Construction Y
Schools
School District The School District Of Philadelphia
Others
Senior Community No
Tax ID 471321800
Ownership Fee Simple
Read Less Info
Want to know what your home might be worth? Contact us for a FREE valuation!

Our team is ready to help you sell your home for the highest possible price ASAP

Bought with Coren J. Wise • RE/MAX Discovery

"My job is to find and attract mastery-based agents to the office, protect the culture, and make sure everyone is happy! "






