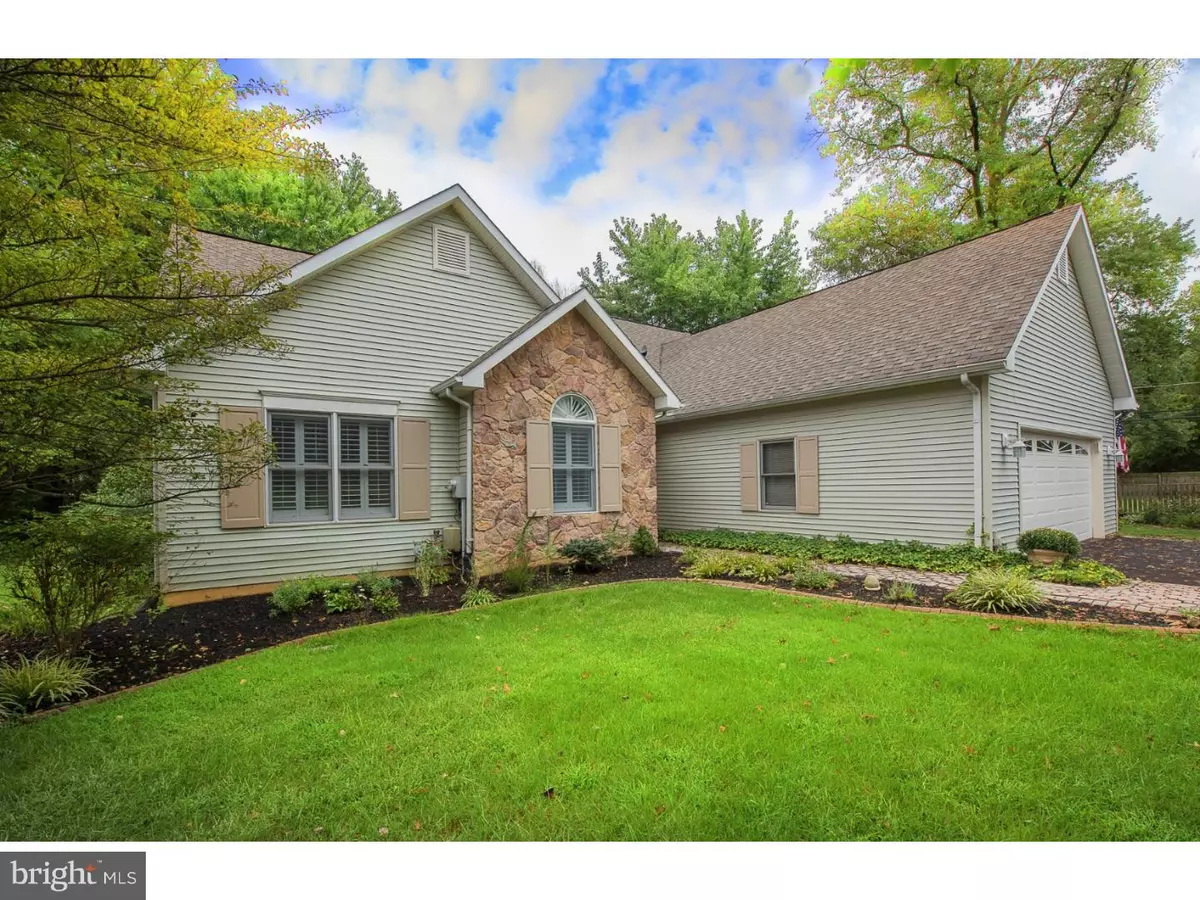$427,000
$439,900
2.9%For more information regarding the value of a property, please contact us for a free consultation.
4 Beds
2 Baths
2,578 SqFt
SOLD DATE : 12/07/2018
Key Details
Sold Price $427,000
Property Type Single Family Home
Sub Type Detached
Listing Status Sold
Purchase Type For Sale
Square Footage 2,578 sqft
Price per Sqft $165
Subdivision None Available
MLS Listing ID 1003842348
Sold Date 12/07/18
Style Cape Cod
Bedrooms 4
Full Baths 2
HOA Y/N N
Abv Grd Liv Area 2,578
Originating Board TREND
Year Built 1992
Annual Tax Amount $5,521
Tax Year 2018
Lot Size 0.717 Acres
Acres 0.72
Lot Dimensions 66X 375X 135X 328
Property Description
Rare Gem of 1st floor Master Suite within walking distance to Historic Town of West Chester with the many fine restaurants and quaint shops. Pride of ownership is evident everywhere you go, from the delightful gardens and private rear grounds to the immaculate interior finishes. This fieldstone and vinyl Cape starts with a covered front entry into the hardwood floor foyer which flows into the open entertainment sized Living Room w/ fireplace(gas log but convertible to wood) and Dining Room(both with hardwood floors), new farmhouse chandelier and 2 new insulated double hung windows. The Cherry Kitchen with Breakfast Area, showcasing a light-filled picture window, hardwood floors and new fan/light fixture, connects seamlessly from the foyer and dining room, plus access to huge Laundry room with pocket door and entry to garage. The cooking area boasts a 5-burner gas cooktop/stove, newer stainless steel dishwasher and microwave and NEW Stainless Steel Refrigerator. The comfortable screened porch with ceiling fan is accessed from the dining room through large French doors and leading to huge deck(12' x 25') to take in the outdoor flora and fauna. There is a retractable awning to enjoy protection from sun and rain but you're able to view the lush rear grounds in a serene setting. From the foyer down the hall to 2 bedrooms and hall bath, then head into the incredible Master Suite with sitting room, enviable bathroom with nice shower stall and Jacuzzi tub, plus large French doors to the private deck(all 3 bedrooms have newer carpeting). The 2nd floor stairwell accessed from the foyer is the 4th bedroom with hardwood floors for guests or office/workout room, plus 2 very spacious walk-in storage closets. New driveway area in front with with an extra oversize parking area for guests, Large Shed(6' x 10')with double door front and single door to rear, small shed could house future generator, fenced in side yard with gates and a doggy door to garage, new 6' stockade fencing along lot line for added privacy, underground management system and pull down stairs in garage for added storage. There's more to tell, come and see for yourself, but don't wait!
Location
State PA
County Chester
Area West Goshen Twp (10352)
Zoning R3
Rooms
Other Rooms Living Room, Dining Room, Primary Bedroom, Bedroom 2, Bedroom 3, Kitchen, Bedroom 1, Laundry, Other, Attic
Basement Unfinished
Interior
Interior Features Primary Bath(s), Ceiling Fan(s), WhirlPool/HotTub, Stall Shower, Kitchen - Eat-In
Hot Water Natural Gas
Heating Gas, Forced Air
Cooling Central A/C
Flooring Wood, Fully Carpeted, Vinyl, Tile/Brick
Fireplaces Number 1
Equipment Oven - Self Cleaning, Dishwasher, Disposal
Fireplace Y
Window Features Bay/Bow,Energy Efficient,Replacement
Appliance Oven - Self Cleaning, Dishwasher, Disposal
Heat Source Natural Gas
Laundry Main Floor
Exterior
Exterior Feature Deck(s), Porch(es)
Garage Inside Access, Garage Door Opener
Garage Spaces 5.0
Fence Other
Utilities Available Cable TV
Waterfront N
Water Access N
Roof Type Pitched,Shingle
Accessibility None
Porch Deck(s), Porch(es)
Parking Type On Street, Driveway, Attached Garage, Other
Attached Garage 2
Total Parking Spaces 5
Garage Y
Building
Lot Description Irregular, Level, Sloping, Open, Trees/Wooded, Front Yard, Rear Yard, SideYard(s)
Story 1.5
Foundation Concrete Perimeter, Crawl Space
Sewer Public Sewer
Water Public
Architectural Style Cape Cod
Level or Stories 1.5
Additional Building Above Grade
New Construction N
Schools
Elementary Schools Sarah W. Starkweather
Middle Schools Stetson
High Schools West Chester Bayard Rustin
School District West Chester Area
Others
Senior Community No
Tax ID 52-07 -0020.0900
Ownership Fee Simple
Acceptable Financing Conventional
Listing Terms Conventional
Financing Conventional
Read Less Info
Want to know what your home might be worth? Contact us for a FREE valuation!

Our team is ready to help you sell your home for the highest possible price ASAP

Bought with Kate Van Meter • Classic Real Estate of Chester County, LLC

"My job is to find and attract mastery-based agents to the office, protect the culture, and make sure everyone is happy! "






