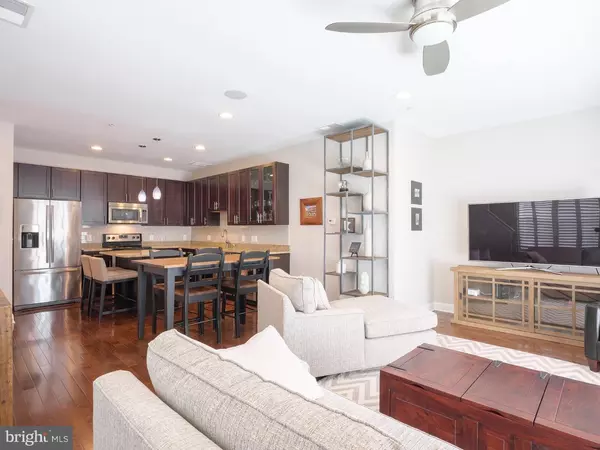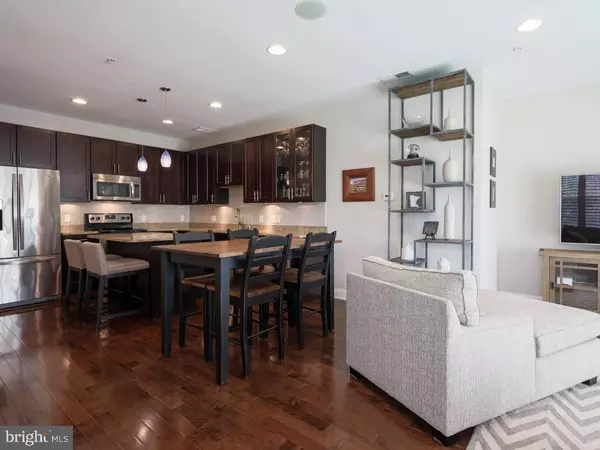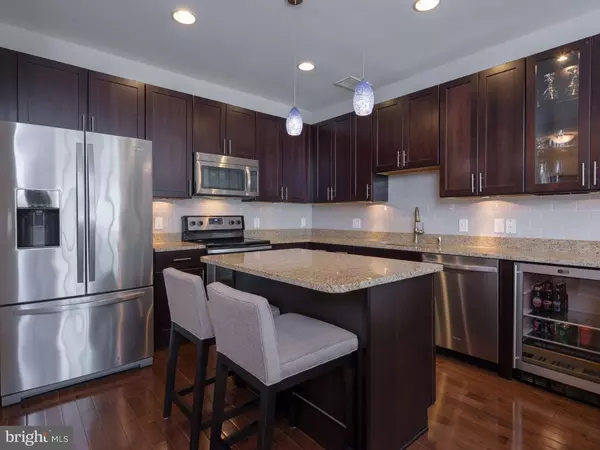$327,000
$334,900
2.4%For more information regarding the value of a property, please contact us for a free consultation.
3 Beds
4 Baths
1,851 SqFt
SOLD DATE : 12/05/2018
Key Details
Sold Price $327,000
Property Type Townhouse
Sub Type End of Row/Townhouse
Listing Status Sold
Purchase Type For Sale
Square Footage 1,851 sqft
Price per Sqft $176
Subdivision Union Station At Wc
MLS Listing ID 1009948040
Sold Date 12/05/18
Style Other
Bedrooms 3
Full Baths 3
Half Baths 1
HOA Fees $160/mo
HOA Y/N Y
Abv Grd Liv Area 1,851
Originating Board TREND
Year Built 2013
Annual Tax Amount $6,108
Tax Year 2018
Lot Size 1,477 Sqft
Acres 0.03
Property Description
Newer construction in West Chester Borough means you get the best of both worlds! Enjoy a modern, contemporary floorplan with the Borough's vibrant shopping and dining scene at your fingertips. A 2-car garage plus driveway parking! Walk-in closet! Open concept, light-filled living spaces! Come explore this stunning, immaculately designed end townhome in Union Station. There is plenty of green, open space at both the front and side of the home - a great spot for you and your pets to socialize outdoors. Inside, this home is brimming with sophisticated features including an in-home sound system with speakers in the living room, master bath and all 3 bedrooms; a security system; professional paint throughout; plantation shutters; recessed lighting; hardwood flooring throughout the main living level; a 2-zone heating and cooling system; a painted 2-car garage and so much more. The main level is truly open concept with an exquisitely designed kitchen that features Shaker cabinets with under-cabinet lighting, Whirlpool stainless steel appliances, a GE Monogram beverage/wine fridge, a center island, granite counters and ceramic tile backsplash. This urbane space opens right onto the living room with gorgeous plantations shutters, making it a sophisticated and enticing spot to relax or entertain. With windows on 2 sides, including a slider that leads to a charming balcony, your living spaces are filled with natural light. Upstairs, the master bedroom suite maintains the same cosmopolitan theme with 2 closets (1 is a walk-in ? a coveted Borough coup!) and a luxurious en suite bath. This is your new personal oasis with dual shower heads, frameless shower door, ceramic tile flooring, double sinks and granite counters. The 2nd bedroom and hall bath are designed with the same beautiful finishes, and ? in another Borough coup ? the laundry room is also conveniently located on the 2nd floor and it includes a Whirlpool high efficiency washer and dryer. But there's more! Head up to the loft to find a third bedroom, another full bath, and a lovely alcove that makes a great space for a home office. Need more storage? Be sure to pop into the 2-car garage where you'll also find an additional enclosed storage room. This home truly has it all, with a low-maintenance lifestyle, a beautiful home design and a coveted West Chester Borough location. Your new lifestyle awaits! Inquire today!
Location
State PA
County Chester
Area West Chester Boro (10301)
Zoning ID
Rooms
Other Rooms Living Room, Dining Room, Primary Bedroom, Bedroom 2, Kitchen, Bedroom 1
Interior
Interior Features Primary Bath(s), Kitchen - Island, Ceiling Fan(s)
Hot Water Natural Gas
Heating Gas, Forced Air
Cooling Central A/C
Flooring Wood, Fully Carpeted, Tile/Brick
Equipment Built-In Range, Dishwasher, Disposal, Built-In Microwave
Fireplace N
Appliance Built-In Range, Dishwasher, Disposal, Built-In Microwave
Heat Source Natural Gas
Laundry Upper Floor
Exterior
Exterior Feature Balcony
Garage Inside Access
Garage Spaces 3.0
Waterfront N
Water Access N
Accessibility None
Porch Balcony
Parking Type Attached Garage, Detached Garage, Other
Total Parking Spaces 3
Garage Y
Building
Lot Description Corner, Front Yard, SideYard(s)
Story 3+
Sewer Public Sewer
Water Public
Architectural Style Other
Level or Stories 3+
Additional Building Above Grade
New Construction N
Schools
School District West Chester Area
Others
HOA Fee Include Common Area Maintenance,Ext Bldg Maint,Lawn Maintenance,Snow Removal,Trash
Senior Community No
Tax ID 01-09 -1560
Ownership Fee Simple
Security Features Security System
Read Less Info
Want to know what your home might be worth? Contact us for a FREE valuation!

Our team is ready to help you sell your home for the highest possible price ASAP

Bought with Michael J McConnell • BHHS Fox & Roach-Malvern

"My job is to find and attract mastery-based agents to the office, protect the culture, and make sure everyone is happy! "






