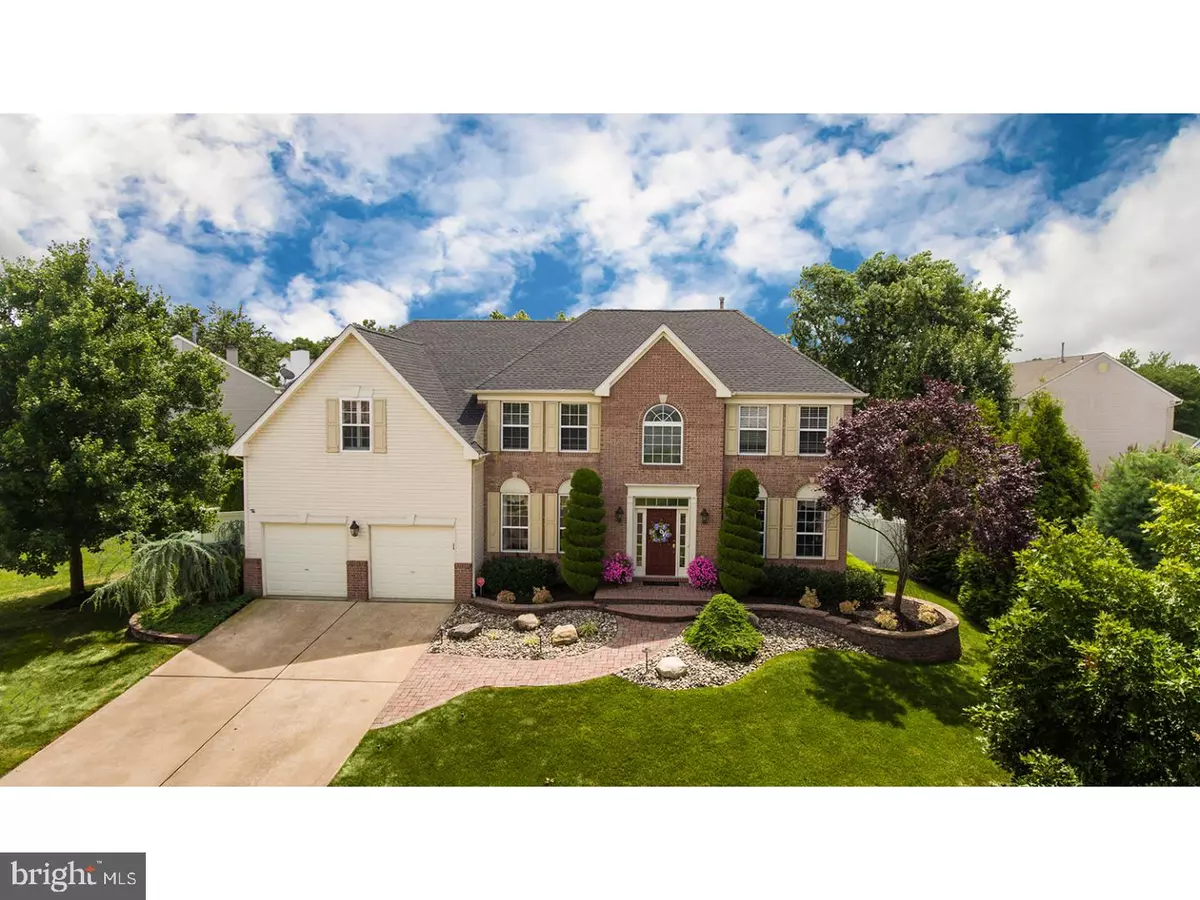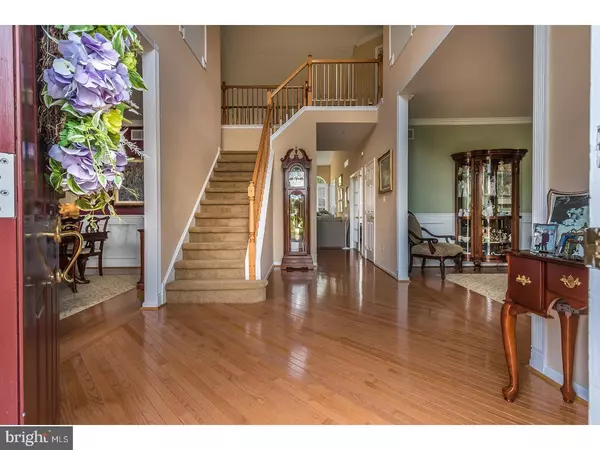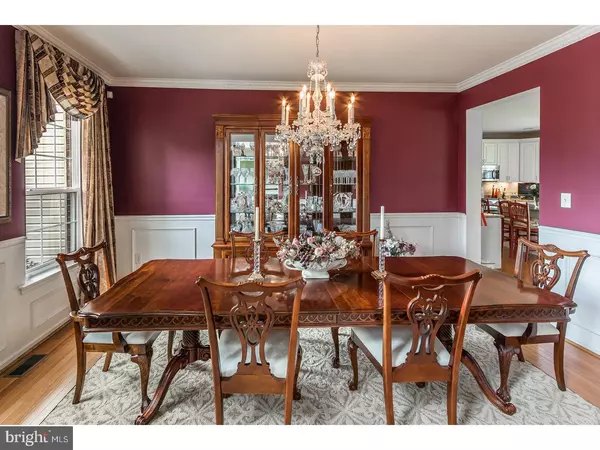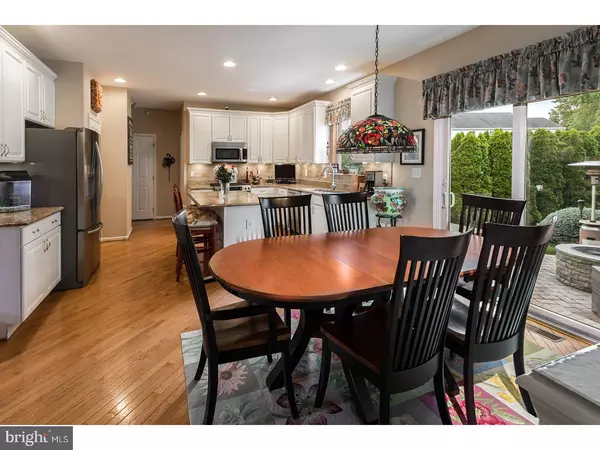$484,000
$484,900
0.2%For more information regarding the value of a property, please contact us for a free consultation.
4 Beds
3 Baths
3,274 SqFt
SOLD DATE : 12/04/2018
Key Details
Sold Price $484,000
Property Type Single Family Home
Sub Type Detached
Listing Status Sold
Purchase Type For Sale
Square Footage 3,274 sqft
Price per Sqft $147
Subdivision Creekside
MLS Listing ID 1002101748
Sold Date 12/04/18
Style Colonial
Bedrooms 4
Full Baths 2
Half Baths 1
HOA Fees $33/ann
HOA Y/N Y
Abv Grd Liv Area 3,274
Originating Board TREND
Year Built 2003
Annual Tax Amount $9,917
Tax Year 2017
Lot Size 0.287 Acres
Acres 0.29
Lot Dimensions 0XP
Property Description
A special home in a unique setting; you'll be saying yes before you even walk in. Large and spacious with curb appeal and great views; on a dramatic rise. Park like landscaping, paver walkway and porch welcome, but don't miss the view- turn around to see Monarch Lake and its expansive open spaces. Like a page out of a magazine, the foyer and staircase draw your eye to the balcony adding a modern sensibility of openness with high ceilings. From the entry, see the sparkle and light from the formal dining room, the other side, inviting and perfect for tucking your feet in for some quiet time. The first floor offers a very large home office with French doors just off the family room. The family room is both dramatic and cozy with 2-story ceiling and gas fireplace that easily moves into the large eat-in gourmet kitchen -the hub of family life and entertaining! Granite countertops, a bar-stool island and on trend white cabinets. The kitchen has a sliding door onto the backyard and patio extending the living and entertaining space seamlessly. The patio has plenty of space for eating and seating and curves with the landscape. The backyard, is fenced creating a private oasis. Laundry, powder room and garage access are all off the kitchen. This home offers custom details and upgrades including crown mouldings, shadowboxes and lighting. To the second floor, head up from the kitchen to the private family living space. This home features 4 large bedrooms, with natural light and lake views from front of home. The second floor is open with an "overlook" onto the family room and center hall entry. Three large and bright bedrooms share a full hall bath while the master suite is a true suite and down the hall from the providing a retreat from it all. Exceptionally large and well laid out ? the master bedroom offers a large sitting area, walk-in closets and a well-appointed master bath with granite counter and double vanity. Take the entry staircase down to get the full effect of this home's openness and drama ? every space is well proportioned, bright with natural light, and ready for family time or entertaining ? this is home. But there's more and it's the basement; an expansive space that offers a large finished living area as well as huge storage area. A must-see home in a unique setting ? the Creekview Community includes the views of Monarch Lake and walking paths of natural beauty while being conveniently located off Route 38, near 295 and the NJ Turnpike.
Location
State NJ
County Burlington
Area Hainesport Twp (20316)
Zoning RES
Rooms
Other Rooms Living Room, Dining Room, Primary Bedroom, Bedroom 2, Bedroom 3, Kitchen, Family Room, Bedroom 1, Other, Attic
Basement Full
Interior
Interior Features Kitchen - Island, Butlers Pantry, Ceiling Fan(s), Attic/House Fan, Sprinkler System, Kitchen - Eat-In
Hot Water Natural Gas
Heating Gas, Forced Air
Cooling Central A/C
Flooring Wood, Fully Carpeted
Fireplaces Number 1
Fireplaces Type Marble
Equipment Cooktop, Oven - Wall
Fireplace Y
Appliance Cooktop, Oven - Wall
Heat Source Natural Gas
Laundry Main Floor
Exterior
Exterior Feature Patio(s)
Parking Features Garage Door Opener
Garage Spaces 5.0
Fence Other
Water Access N
View Water
Roof Type Shingle
Accessibility None
Porch Patio(s)
Total Parking Spaces 5
Garage N
Building
Story 2
Foundation Concrete Perimeter
Sewer Public Sewer
Water Public
Architectural Style Colonial
Level or Stories 2
Additional Building Above Grade
Structure Type 9'+ Ceilings
New Construction N
Schools
High Schools Rancocas Valley Regional
School District Rancocas Valley Regional Schools
Others
HOA Fee Include Common Area Maintenance
Senior Community No
Tax ID 16-00100 04-00002
Ownership Fee Simple
Security Features Security System
Acceptable Financing Conventional, VA, FHA 203(b)
Listing Terms Conventional, VA, FHA 203(b)
Financing Conventional,VA,FHA 203(b)
Read Less Info
Want to know what your home might be worth? Contact us for a FREE valuation!

Our team is ready to help you sell your home for the highest possible price ASAP

Bought with Non Subscribing Member • Non Member Office
"My job is to find and attract mastery-based agents to the office, protect the culture, and make sure everyone is happy! "






