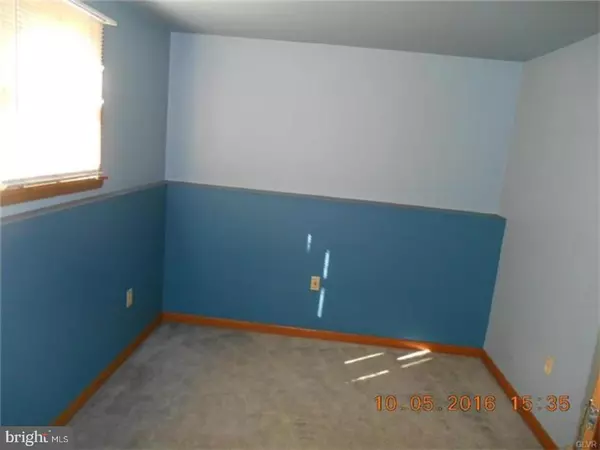$1,550
$1,550
For more information regarding the value of a property, please contact us for a free consultation.
4 Beds
2 Baths
2,000 SqFt
SOLD DATE : 07/15/2018
Key Details
Sold Price $1,550
Property Type Single Family Home
Sub Type Detached
Listing Status Sold
Purchase Type For Sale
Square Footage 2,000 sqft
Price per Sqft $0
Subdivision Not In Development
MLS Listing ID 1000492310
Sold Date 07/15/18
Style Traditional,Bi-level
Bedrooms 4
Full Baths 2
HOA Y/N N
Abv Grd Liv Area 2,000
Originating Board TREND
Year Built 1988
Tax Year 2018
Lot Size 1.070 Acres
Acres 1.07
Lot Dimensions 46609
Property Description
Well Maintained Bi-Level offering 3 Bedrooms and 2 Baths plus a very large Master Bedroom with large walk in closet and an entrance to separate deck. Living room on the first and lower level gives you great entertaining possibilities. Large Eat in kitchen looks out to another deck giving you the opportunity to soak in the great views and the peacefulness of this country setting. Stay warm and cozy with the Lower level coal stove, which help keep the utility cost down. The oversize garage completes the home. Just minutes away from Route 33. This Rental is a great find. All Appliances are included and tenant is responsible for all utilities.
Location
State PA
County Monroe
Area Polk Twp (13513)
Zoning RES
Rooms
Other Rooms Living Room, Primary Bedroom, Bedroom 2, Bedroom 3, Kitchen, Family Room, Bedroom 1, Attic
Basement Full
Interior
Interior Features Kitchen - Eat-In
Hot Water Electric
Heating Electric, Wood Burn Stove
Cooling Wall Unit, None
Flooring Fully Carpeted, Vinyl
Fireplaces Number 1
Fireplace Y
Heat Source Electric, Wood
Laundry Main Floor
Exterior
Exterior Feature Deck(s)
Garage Spaces 2.0
Waterfront N
Roof Type Shingle
Accessibility None
Porch Deck(s)
Parking Type Driveway
Total Parking Spaces 2
Garage N
Building
Sewer On Site Septic
Water Well
Architectural Style Traditional, Bi-level
Additional Building Above Grade
New Construction N
Others
Pets Allowed Y
Senior Community No
Tax ID 13623903103908
Ownership Fee Simple
Pets Description Case by Case Basis
Read Less Info
Want to know what your home might be worth? Contact us for a FREE valuation!

Our team is ready to help you sell your home for the highest possible price ASAP

Bought with Carol A Snyder Hare • Century 21 Pinnacle-Allentown

"My job is to find and attract mastery-based agents to the office, protect the culture, and make sure everyone is happy! "






