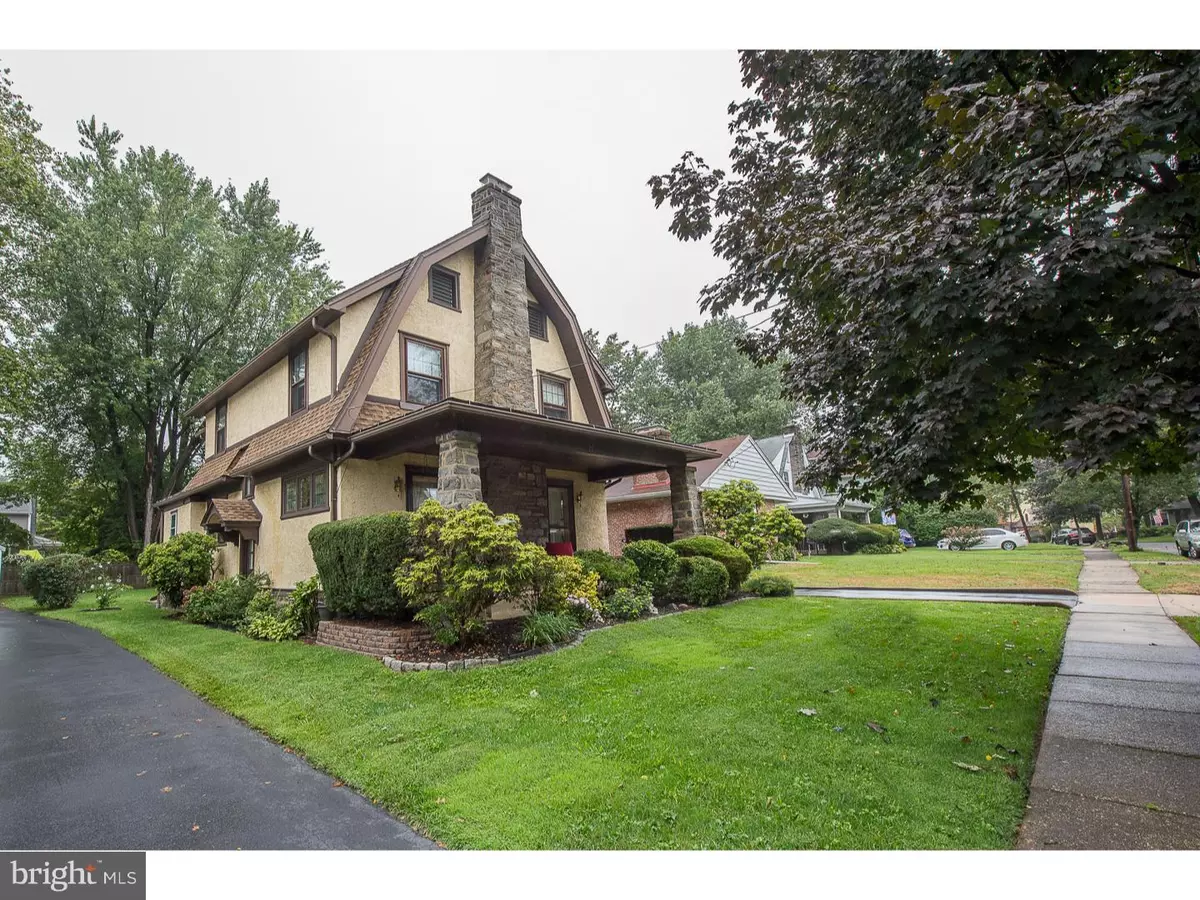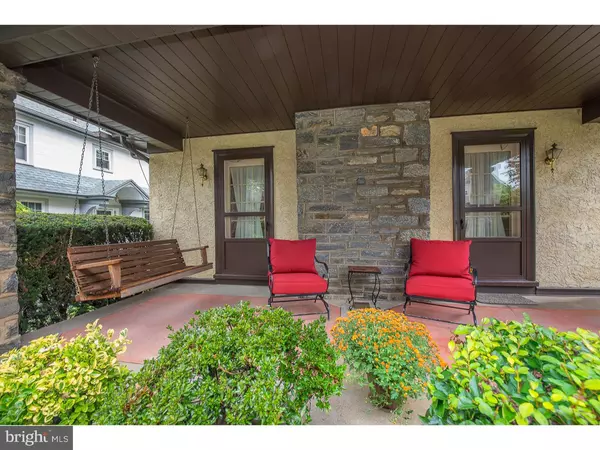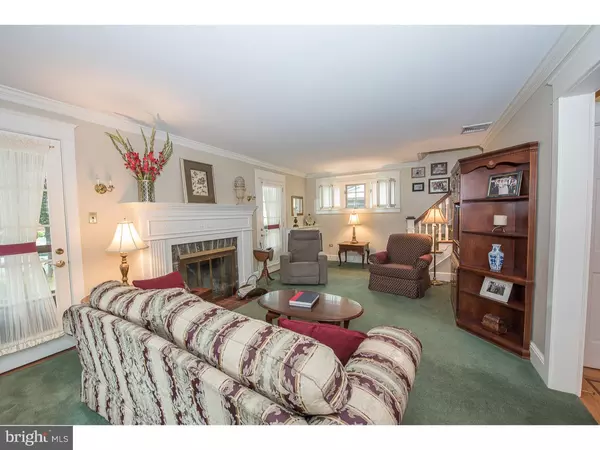$458,578
$450,000
1.9%For more information regarding the value of a property, please contact us for a free consultation.
4 Beds
3 Baths
2,717 SqFt
SOLD DATE : 11/30/2018
Key Details
Sold Price $458,578
Property Type Single Family Home
Sub Type Detached
Listing Status Sold
Purchase Type For Sale
Square Footage 2,717 sqft
Price per Sqft $168
Subdivision Paddock Farms
MLS Listing ID 1003679916
Sold Date 11/30/18
Style Dutch
Bedrooms 4
Full Baths 2
Half Baths 1
HOA Y/N N
Abv Grd Liv Area 2,217
Originating Board TREND
Year Built 1929
Annual Tax Amount $7,077
Tax Year 2018
Lot Size 6,098 Sqft
Acres 0.14
Lot Dimensions 50X125
Property Description
Every once in a while a home comes up that is in a much sought after neighborhood, with solid construction and lots of curb appeal plus character and charm. 22 W. Clearfield Road has all these features and is also conveniently located within walking distance to schools, shops, restaurants, and public transportation. Don't Miss this Paddock Farms Gem! This home offers 4 Bedrooms, 2 full and 1 half baths. The First Floor has a Large Living Room with 2 doors that lead out to an inviting front porch. The Living Room has a lovely, wood burning fireplace that has a stone hearth and custom wood mantel. Enter into a Large Formal Dining Room with Chair rail, wainscoting and bay window. Off the dining room before you reach the kitchen there is a breakfast room for your informal meals with back stairs that lead to the upper level. Enter into the kitchen with updated newer stainless steel appliances, granite counter tops, work island, double sink and breakfast nook. The Kitchen offers plenty of Cabinet Space and is a true "cooks" kitchen. Adjacent to the Kitchen there is a Laundry Center, Powder Room and Outer Exit to the rear, level yard and patio that is perfect for dining "Al Fresco". The Second floor has 4 nicely sized bedrooms and a full hall bath. The 3rd Floor has the possibility of becoming a 5th bedroom, as it is a completely walk-up level with a separate entrance and has been used in recent times as storage, but can easily be finished off to 5th bedroom. The Lower Level is finished with a fantastic casual Family room with wet bar, full bath and walk out exit/entrance. Storage area and utility Room finish off this level. The Entire Home has Oak Hardwood Floors throughout the living spaces, (even under the carpeted areas). All the windows in the home have been replaced with insulated replacement windows, new electrical wiring was installed (200 amp service). New wood trim installed and new millwork with custom radiator covers and Fireplace surround. New Hot Water Heater in 2018, New Chimney liner done in 2018, newer garage door and exterior on the front of the Garage, newer Architectural 30 year roof on the home and garage,Garage is insulated and heated with 200 amp outlets, the Chimney and foundation of the home have been repointed and the driveway paving has been replaced. This gorgeous home has been lovingly maintained, offers versatility and is an exceptional buy in Haverford Township.
Location
State PA
County Delaware
Area Haverford Twp (10422)
Zoning RESID
Rooms
Other Rooms Living Room, Dining Room, Primary Bedroom, Bedroom 2, Bedroom 3, Kitchen, Family Room, Bedroom 1, Laundry, Other, Attic
Basement Full, Outside Entrance
Interior
Interior Features Kitchen - Island, Butlers Pantry, Ceiling Fan(s), Dining Area
Hot Water Natural Gas
Heating Gas, Hot Water
Cooling Central A/C
Flooring Wood, Fully Carpeted, Tile/Brick
Fireplaces Number 1
Fireplaces Type Stone
Equipment Cooktop, Oven - Self Cleaning, Dishwasher, Disposal
Fireplace Y
Window Features Bay/Bow,Energy Efficient,Replacement
Appliance Cooktop, Oven - Self Cleaning, Dishwasher, Disposal
Heat Source Natural Gas
Laundry Main Floor
Exterior
Exterior Feature Porch(es)
Garage Spaces 5.0
Utilities Available Cable TV
Water Access N
Roof Type Pitched,Shingle
Accessibility None
Porch Porch(es)
Total Parking Spaces 5
Garage N
Building
Lot Description Level, Front Yard, Rear Yard
Story 2
Foundation Stone
Sewer Public Sewer
Water Public
Architectural Style Dutch
Level or Stories 2
Additional Building Above Grade, Below Grade
New Construction N
Schools
Middle Schools Haverford
High Schools Haverford Senior
School District Haverford Township
Others
Senior Community No
Tax ID 22-03-00437-00
Ownership Fee Simple
Read Less Info
Want to know what your home might be worth? Contact us for a FREE valuation!

Our team is ready to help you sell your home for the highest possible price ASAP

Bought with Jason K. K Lewis • BHHS Fox & Roach-Haverford
"My job is to find and attract mastery-based agents to the office, protect the culture, and make sure everyone is happy! "






